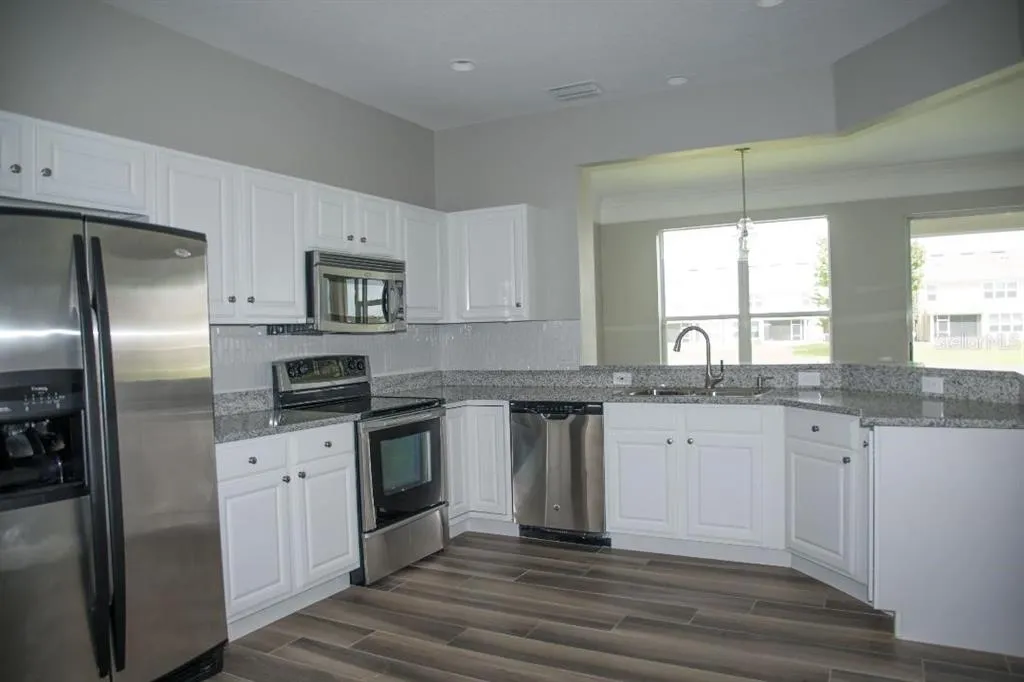
- Like what you see? Places go fast.
Contact today!
1/7
$2,350Monthly Rent
3Beds
2.5Baths
1845Sqft
Highlights
Cats and small dogs allowed
In-unit washer / dryer
A/C
Central A/C
Attached garage
Refrigerator
Listed 6 hours ago
Updated 6 hours ago
Commute
Loading
Loading commute times...
About 4618 Barnstead Dr
Located in one of Riverview's most desirable and gated communities, Valhalla! This two-story red brick townhome is renovated with extra wide tile and five-inch baseboards throughout the home with lots of natural light. Walk into a two-story vestibule that flows into the open concept first floor and straight through to the sliding glass doors leading outside to a beautiful screened in patio. The living room features a pre-wired surround sound system and great wall space for an oversized television. Continuing the open concept into the living room and its high ceiling opens into the dining room and leads into the kitchen all of which overlook the lake. The kitchen features upgraded stainless steel appliances, granite counter tops, oversized sink, modern backsplash, large pantry closet, and a breakfast nook. Immediately off the living room is a powder bathroom and second pantry closet. There are three spacious bedrooms on the second floor including the master bedroom and two guest rooms with a full second bathroom. The master bathroom has beautiful modern his/her sinks, extra-long granite countertop, soaking garden tub with a separate walk-in shower, private toilet and an oversized walk-in master closet. The second floor also features a separate laundry room with a full-size washer and dryer. The townhome is in close proximity to one of the two community Pools. This excellent location is close to many restaurants, shopping, and Brandon Regional Hospital. Just a 15-minute drive to downtown Tampa, Channelside, Sparkman Wharf, the Riverwalk, Ybor City, Harbour Island, Davis Island, Hyde Park Village, South Tampa, and Tampa General Hospital. Macdill Airforce Base, Tampa International Airport and St. Pete/ Clearwater Airport are no more than 25 to 35 minutes respectively.
Apartment amenities
Property amenities
- Administrative Fee: 0
- Air Conditioning
- Attached Garage
- Building Application Fee: 50
- Central Air Conditioning
- Covered Parking Spaces: 2
- Dryer
- Elementary School: Ippolito-HB
- Flooring: Tile
- Garbage included in rent
- Heating system: Central
- High School: Spoto High-HB
- Laundry: In Unit
- MLS Listing ID: TB8317912
- MLS Organization Unique Identifier: M00000146
- Middle School: McLane-HB
- Parking Spaces: 2
- Range
- Refrigerator
- Stories: 2
- Tbd
- View Type: Pond
- Washer
- Year Built: 2005
Unit amenities
- PrimaryBedroom Upstairs
- Waterfront
Pet policy
Nearby schools
1
4
2
Students who live in 4618 Barnstead Dr attend the following Hillsborough County School District (Unified School District) public schools:
AllPrimaryMiddleHigh
Showing 3 of
3 schools.
GreatSchools ratings are based on test scores and additional metrics when available.
By choosing to contact a property, you consent to receive calls or texts at the number you provided, which may involve use of automated means and prerecorded/artificial voices, from Zillow Group and the rental manager(s) you choose to contact about any inquiries you submit through our services. You don't need to consent as a condition of renting any property or buying any other goods or services. Message/data rates may apply. You also agree to Zillow's Terms of Use and Privacy Policy.
Find similar homes
Listing provided by
Stellar MLS
Property types
Cities near Brandon
Counties near Brandon
Schools near Brandon
- Mintz Elementary School townhomes
- Bloomingdale High School townhomes
- Brandon High School townhomes
- Symmes Elementary School townhomes
- Yates Elementary School townhomes
- Brooker Elementary School townhomes
- Lamb Elementary School townhomes
- Limona Elementary School townhomes
- Schmidt Elementary School townhomes
- Burns Middle School townhomes
Zip codes near Brandon