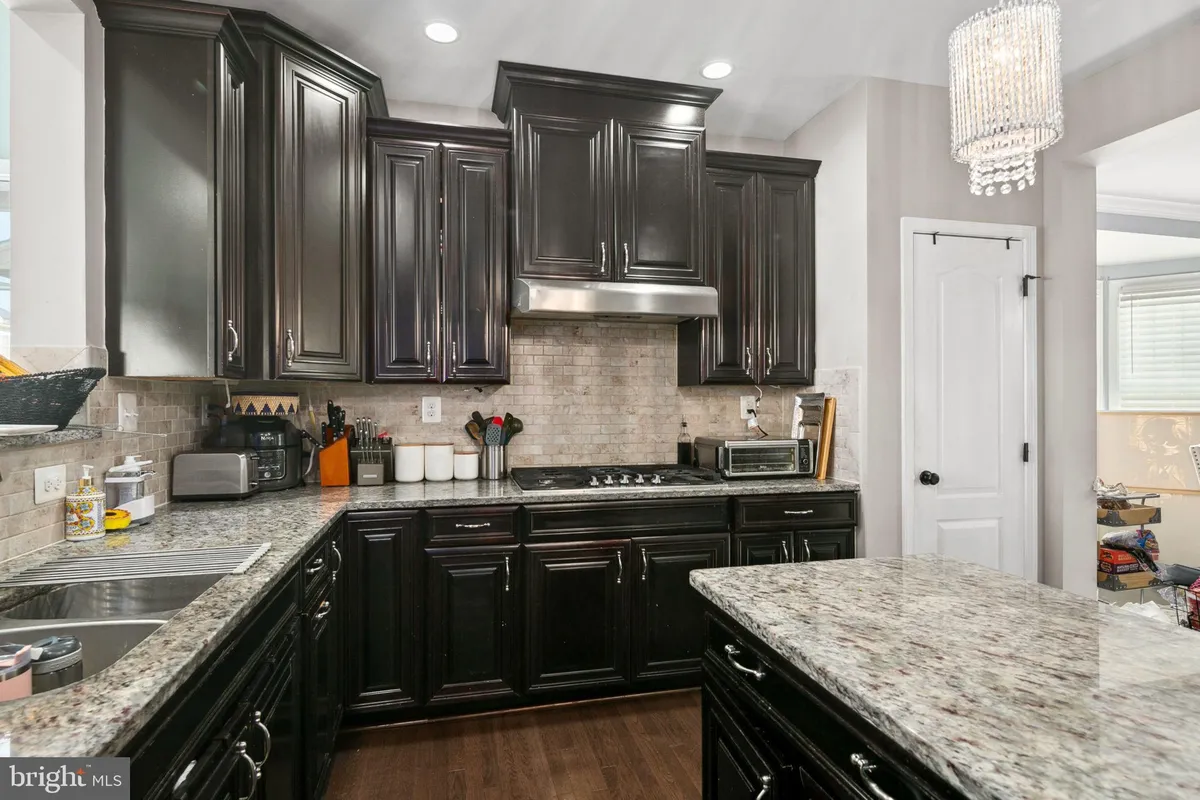
- Like what you see? Places go fast.
Contact today!
1/37
$5,000Monthly Rent
6Beds
5.5Baths
5260Sqft
Highlights
Cats and dogs allowed
In-unit washer / dryer
A/C
Central A/C
Electric A/C
Gas Heating
Attached garage, driveway
Dishwasher, refrigerator, microwave oven, garbage disposal
Listed 5 days ago
Updated 5 days ago
Commute
Loading
Loading commute times...
About 42888 Southview Manor Dr
Available mid - December 2024. Stunning 6 Bedroom 5 Bath luxury home in the heart of Brambleton. Main level has hardwood flooring, soaring ceilings and a stone hearth surround gas fireplace. Expansive kitchen with island and breakfast room that opens to an extra-large deck. Dedicated library/office makes working from home a breeze. A formal dining room makes this home ideal for entertaining. The two car garage makes life a little easier! The vast Primary suite has cathedral ceilings, a sitting area and a massive walk-in closet. The primary bath has stand in shower, jacuzzi jet tub and large walk-in closet. The hall bath is shared between the remaining three bedrooms. Laundry is accessible on the bedroom level making this an easy chore. The walkout basement is enormous and fitting for almost any use, It features a sixth bedroom, full-size Den, wet bar and rec area. Brambleton community offers incredible amenities to include pools, trails, tennis courts, lakes, music concerts, kids events, etc. Close proximity to shopping, dining, theatre, play areas, commuter lots, airport, restaurants, etc. WELCOME HOME!
Apartment amenities
Property amenities
- Air Conditioning
- Architecture Style: Colonial
- Attached Garage
- Basement
- Building Deposit Fee Maximum: 5000
- Building Deposit Fee Minimum: 5000
- Ceiling Fan
- Central Air Conditioning
- Covered Parking Spaces: 2
- Dining Area
- Dishwasher
- Driveway
- Dryer
- Electric Air Conditioning
- Elementary School: Rosa Lee Carter
- Fireplace
- Garbage Disposal
- Gas Water Heater
- Heating system: Forced Air
- Heating: Gas
- High School: Rock Ridge
- Ice Maker
- Laundry: In Unit
- MLS Listing ID: VALO2082468
- MLS Organization Unique Identifier: M00000309
- Microwave Oven
- Middle School: Stone Hill
- Open Parking
- Oven/Range - Gas
- Parking Spaces: 4
- Refrigerator
- School District: Loudoun County Public Schools
- Stainless Steel Appliance(s)
- Washer
- Year Built: 2015
Pet policy
Nearby schools
7
6
Students who live in 42888 Southview Manor Dr attend the following Loudoun County Public Schools (Unified School District) public schools:
AllPrimaryMiddleHigh
Showing 3 of
3 schools.
GreatSchools ratings are based on test scores and additional metrics when available.
By choosing to contact a property, you consent to receive calls or texts at the number you provided, which may involve use of automated means and prerecorded/artificial voices, from Zillow Group and the rental manager(s) you choose to contact about any inquiries you submit through our services. You don't need to consent as a condition of renting any property or buying any other goods or services. Message/data rates may apply. You also agree to Zillow's Terms of Use and Privacy Policy.
Find similar homes
Listing provided by
Bright MLS
Price
Beds
Amenities
Property types
Cities near Ashburn
Counties near Ashburn
Schools near Ashburn
- Mill Run Elementary School houses
- Cedar Lane Elementary School houses
- Eagle Ridge Middle School houses
- Farmwell Station Middle School houses
- Broad Run High School houses
- Moorefield Station Elementary School houses
- Trailside Middle School houses
- Stone Bridge High School houses
- Discovery Elementary School houses
- Briar Woods High School houses
Zip codes near Ashburn