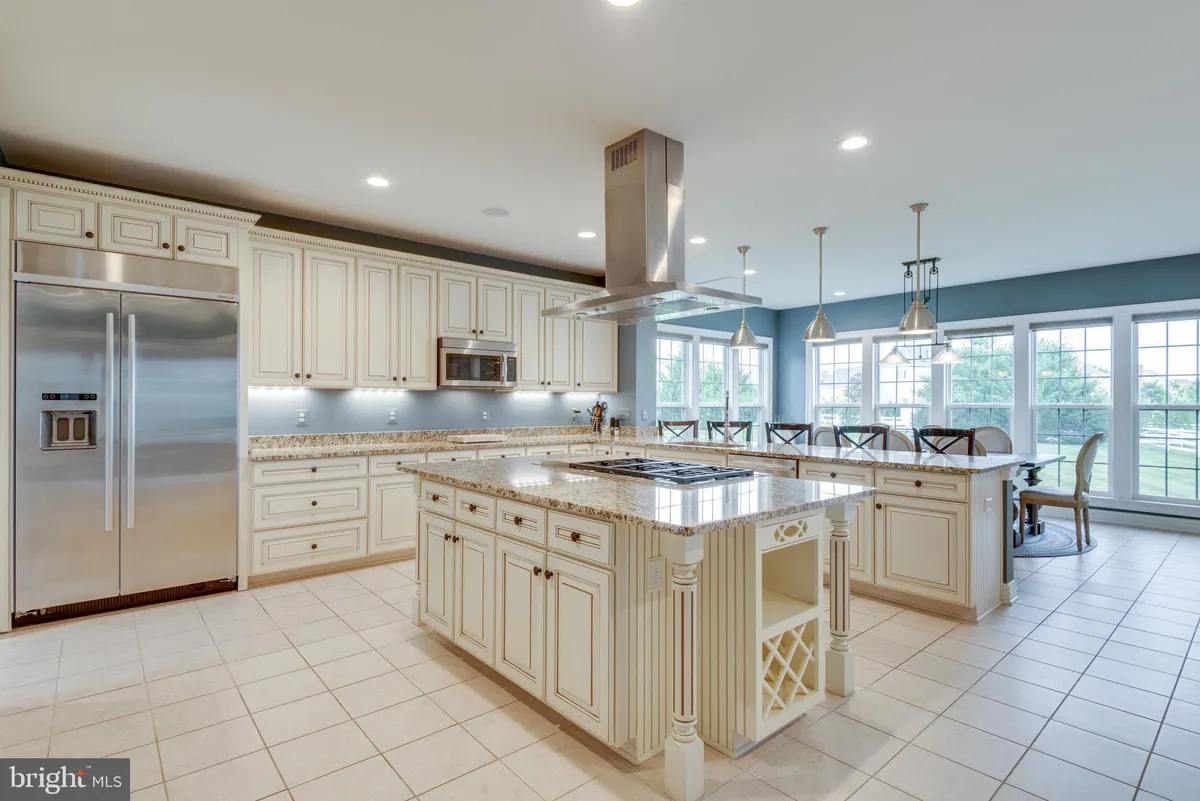
- Like what you see? Places go fast.
Contact today!
1/49
$6,000Monthly Rent
5Beds
4.5Baths
5806Sqft
Highlights
No pets allowed
In-unit washer / dryer
Central A/C
Electric A/C
Zoned A/C
Gas Heating
Attached garage, driveway, off street
Lawn
Pool
Dishwasher, refrigerator, microwave oven, garbage disposal
Listed 3 months ago
Updated 7 days ago
Commute
Loading
Loading commute times...
About 41398 Hagley Pl
Owner will consider occupany of 6 months+. Incredible WOW Property - Seize the opportunity to call this your home for a year or two! Stunning and meticulously kept 5 bedroom, 4 1/2 bathroom beauty on a .66 acre fenced and level lot! Enjoy an open floor plan with high ceilings, large rooms and a great flow throughout! The main level has hardwood floors throughout and boasts one of the nicest gourmet kitchens you will come across. Located just off the kitchen is a huge family room with coffered ceilings and gorgeous floor to ceiling fireplace! Enjoy the main level office, formal living and dining areas, laundry/mud room and large pantry. The bedroom level boasts a luxury owner's suite with sitting room and bathroom with glass enclosed shower and separate jetted tub, spacious bedrooms 2 and 3 with Jack-n-Jill bathroom, 4th en-suite bedroom and ELFA closet systems throughout. A finished lower rec-room, 5th bedroom, full bath, gigantic storage area and walkup exit complete the lower level of this magnificent home. The outside is every bit as impressive - enjoy your 3-car, side load garage, huge deck and porch with retractable screen , flat screen TV and grill area overlooking the rear yard! Conveniently located 15 minutes from IAD, just a few miles to 267/Dulles Greenway, Route 7, and Route 15, the newly developed Compass Creek Shopping Center and the Leesburg Outlets. Also enjoy some of Loudoun Counties amenities including several of Virginia's finest breweries and vineyards just a short distance away. This property is walking distance from Sycolin Creek Elementary School and steps away from Loudoun Country Day School, one of the premier PK-8 private, independent schools in Loudoun County.
Apartment amenities
Property amenities
- 2 Story Ceilings
- 9'+ Ceilings
- Architecture Style: Colonial
- Attached Garage
- Basement
- Breakfast Area
- Building Deposit Fee Maximum: 6750
- Building Deposit Fee Minimum: 6750
- Ceiling Fan
- Central Air Conditioning
- Chair Railings
- Club House
- Common Grounds
- Covered Parking Spaces: 3
- Dining Area
- Dishwasher
- Driveway
- Dryer
- Electric Air Conditioning
- Exercise Room
- Family Room Off Kitchen
- Fireplace
- Garbage Disposal
- Gas Water Heater
- Heating system: Forced Air
- Heating system: Programmable Thermostat
- Heating system: Zoned
- Heating: Gas
- Ice Maker
- Kitchen - Gourmet
- Kitchen - Table Space
- Laundry: In Unit
- Lawn
- Lot Features: Backs - Open Common Area,Landscaped
- MLS Listing ID: VALO2074686
- MLS Organization Unique Identifier: M00000309
- Microwave Oven
- Off Street Parking
- Open Parking
- Oven/Range - Gas
- Parking Spaces: 3
- Party Room
- Pets - No
- Primary Bath(s)
- Range
- Refrigerator
- School District: Loudoun County Public Schools
- Sidewalks
- Stove
- Swimming Pool
- Upgraded Countertops
- View Type: Garden/Lawn
- View Type: Trees/Woods
- Wainscotting
- Washer
- Water Dispenser
- Water Heater
- Year Built: 2012
- Zoned Air Conditioning
Pet policy
Nearby schools
7
4
5
Students who live in 41398 Hagley Pl attend the following Loudoun County Public Schools (Unified School District) public schools:
AllPrimaryMiddleHigh
Showing 3 of
3 schools.
GreatSchools ratings are based on test scores and additional metrics when available.
By choosing to contact a property, you consent to receive calls or texts at the number you provided, which may involve use of automated means and prerecorded/artificial voices, from Zillow Group and the rental manager(s) you choose to contact about any inquiries you submit through our services. You don't need to consent as a condition of renting any property or buying any other goods or services. Message/data rates may apply. You also agree to Zillow's Terms of Use and Privacy Policy.
Find similar homes
Listing provided by
Bright MLS
Price
Beds
Amenities
Property types
Cities near Leesburg
Counties near Leesburg
Schools near Leesburg
- Catoctin Elementary School houses
- Frances Hazel Reid Elementary School houses
- J. L. Simpson Middle School houses
- Loudoun County High School houses
- John W. Tolbert Jr. Elementary School houses
- Harper Park Middle School houses
- Heritage High School houses
- Belmont Station Elementary School houses
- Newton-lee Elementary School houses
- Smart's Mill Middle School houses
Zip codes near Leesburg