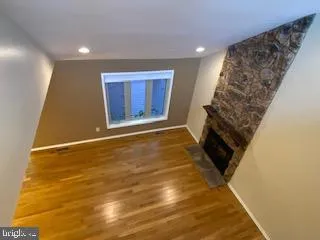
- Like what you see? Places go fast.
Contact today!
1/64
$4,500Monthly Rent
4Beds
3Baths
2928Sqft
Highlights
Cats and small dogs allowed
In-unit washer / dryer
A/C
Electric A/C
Gas Heating
Attached garage
Dishwasher, refrigerator, microwave oven, garbage disposal
Listed 25 days ago
Updated 18 days ago
Commute
Loading
Loading commute times...
About 11690 Fox Glen Dr
Welcome to the serene, wooded neighborhood of Foxvale and your spacious new home at 11690 Fox Glen! This impressive multi-level contemporary boasts almost 3000 finished square feet of living space and two huge unfinished, very clean lower levels to house all of your other worldly goods. A beautiful, light-filled entry leads to the living room with vaulted ceiling and gas fireplace with stone surround, adjacent to the dining area with sliding glass doors to the wonderful expansive 537 SqFt deck. The kitchen features stainless steel appliances, an island, and table space for more casual meals, an herbarium above the sink, and access to the garage. A few steps down from the entry leads you to the more private family room and another gas fireplace, with a set of sliding glass doors to the deck. The nearby laundry room has plenty of storage for household items, and the full bath is convenient and private for guests and residents alike. Upper level 1 hosts the spacious master suite with newly remodeled bathroom and walk-in closet, as well as a secondary bedroom. Another short flight of stairs and walk along the overlook to the living room lead to two more secondary bedrooms, which share another just-remodeled bathroom. All bedrooms have a ceiling fan for maximum warm-weather comfort. This is an absolutely beautiful home in a lovely, quiet, walkable neighborhood, in a highly-regarded school pyramid. All this, plus lawn and yard care are included in the rent! Owner desires a minimum 2-year lease with rent fixed at $4500. Third- and fourth-year extensions possible with very modest rent increase. Pet(s) considered case-by-case (extra refundable deposit and certain documentation required). Come see this gracious contemporary haven - available for move-in immediately! Showings begin 10/11/2024. Applications via RentSpree.
Apartment amenities
Property amenities
- Air Conditioning
- Architecture Style: Contemporary
- Attached Garage
- Basement
- Building Deposit Fee Maximum: 4500
- Building Deposit Fee Minimum: 4500
- Ceiling Fan
- Covered Parking Spaces: 2
- Dishwasher
- Dryer
- Electric Air Conditioning
- Elementary School: Waples Mill
- Fireplace
- Flooring: Ceramic
- Flooring: Hardwood
- Garbage Disposal
- Gas Water Heater
- Heating system: 90% Forced Air
- Heating: Gas
- High School: Oakton
- Ice Maker
- Landscaping included in rent
- Laundry: In Unit
- MLS Listing ID: VAFX2205800
- MLS Organization Unique Identifier: M00000309
- Microwave Oven
- Middle School: Franklin
- Open Parking
- Oven/Range - Electric
- Parking Spaces: 2
- Refrigerator
- School District: Fairfax County Public Schools
- Stainless Steel Appliance(s)
- Washer
- Year Built: 1982
Pet policy
Nearby schools
5
7
6
Students who live in 11690 Fox Glen Dr attend the following Fairfax County Public Schools (Unified School District) public schools:
AllMiddleHighMixed
Showing 3 of
3 schools.
GreatSchools ratings are based on test scores and additional metrics when available.
By choosing to contact a property, you consent to receive calls or texts at the number you provided, which may involve use of automated means and prerecorded/artificial voices, from Zillow Group and the rental manager(s) you choose to contact about any inquiries you submit through our services. You don't need to consent as a condition of renting any property or buying any other goods or services. Message/data rates may apply. You also agree to Zillow's Terms of Use and Privacy Policy.
Find similar homes
Listing provided by
Bright MLS
Price
Beds
Amenities
Property types
Cities near Oakton
Counties near Oakton
Schools near Oakton
- Oakton High School houses
- Waples Mill Elementary School houses
- Flint Hill Elementary School houses
- Madison High School houses
- Franklin Middle School houses
- Navy Elementary School houses
- Thoreau Middle School houses
- Providence Elementary School houses
- Crossfield Elementary School houses
- Mosby Woods Elementary School houses
Zip codes near Oakton