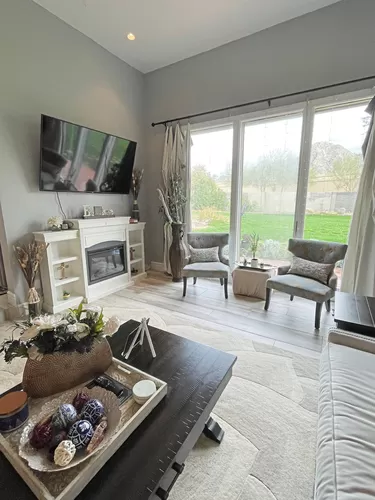1/51
This pad was taken off the market on 04/22/24.
$11.5kMonthly Rent
4Beds
2.5Baths
2774Sqft
Furnished

Special offer! #1.) Discount option #1: Get a monthly rate reduction of $470 per month for 90-day lease term "or" $970 off per month for lease term of 6 months+
#2.) Discount option #2: Get a $500 discount for lease start date in the month of April 2024Expires 7/31/2024.
Highlights
Dogs Allowed
In-unit washer / dryer
Central A/C
Detached garage, attached garage, off street
Pool
Dishwasher
Listed 1 month ago
Updated 4 days ago
Commute
Loading commute times...
About this listing
Property details;
Estimated home value 1.5 million-1.7millon
4bed/2.5 bath
This is a custom home just under 3000sq ft, situated on an over 14,000Sq ft lot in a cul-de-sac, with a gigantic lush grassy backyard. The huge pool was fully remodeled the summer of 2022. The home is located in a very affluent desirable area bordering Paradise Valley, Central Phoenix, & Scottsdale. The home backs to one of Arizona's famous Mountains, Piestewa Peak Mountain, providing the home with breath taking views. Upon entering the home you'll be greeted with gorgeous Mountain View's from the formal living room oversized windows. Next to the formal living room is a formal dining room. The primary bedroom is directly to the right upon entering the home, which is separate from the other 3 bedrooms. The kitchen has been upgraded with marble looking quartz countertops, a waterfall island, custom designer tile backsplash, custom made floating shelves, designated coffee bar with an expresso maker + Keurig. The kitchen has all stainless-steel appliances, a new oversized sink with "TWO" touch-less faucets & workstation/cutting board inserts. The kitchen is opened to the large family room & kitchen dining. Washing dishes isn't so bad when you have a partner & can gaze at beautiful mountain views.
Bedroom#1 (primary en-suite) has a new adjustable king-sized bed, sitting area, smart TV, sliding door to private patio, & large custom walk-in closet, just to name a few amenities. The bathroom offers double sinks, a large walk-in shower, & large custom walk-in closet.
Bedroom #2 has a Tempur-Pedic queen sized bed, smart TV, good sized closet, & small desk area.
Bedroom #3 has a new Tempur-Pedic bed, smart TV, designated workstation, & walking closet.
Bedroom#4 has the option of a king-sized bed, or "one" large twin sized bed, or "two" large twin sized beds. Just let me know your preference. The room also has a designated workstation, & smart TV.
Bathroom#2 is a remolded half bath situated in the hallway near kitchen, close to the spare bedroom wing.
Bathroom#3 offers a remolded bathroom with double sinks, & a bathtub/shower combo.
Step outback to the oversized cover patio area, which is an extension of the family room living space, there is plenty of sitting areas, string lights throughout, tables + chairs, BBQ, views of the huge grassy yard & endless Mountain View's.
Steps off the covered patio you'll find the beautiful pool with an oversized Baja step, & 3 waterfalls to name a few features. Soak in the sun on one of the 4 lounge chairs or set up one of the many umbrellas for shade.
You won't be board in this backyard we have corn-hole, a dart board, horseshoes, ping-pong table, casino tabletop & plenty of games. If it's a chilly night, we have heaters. Please let me know what you'd like to have access to, or if you just want all of the above amenities accessible.
Apartment amenities
Property amenities
- Air mattresses + bedding
- Attached Garage
- Bicycle Storage
- Board games
- Building Deposit Fee Maximum: 11500
- Building Deposit Fee Minimum: 11500
- Casino table topper
- Central Air Conditioning
- Clothing steamer
- Coffee bar
- Corn hole
- Darts
- Detached Garage
- Dishwasher
- Dryer
- Flooring: Hardwood
- Furnished
- Heating system: Wall
- Ironing board + Iron
- Laundry: In Unit
- Laundry: Shared
- Off Street Parking
- Park in walking distance
- Patio Balcony
- Ping pong table
- Swimming Pool
- Tea pot
- Washer
Pet policy
Terms at this listing
Smoking: No smoking inside. Smoking may be permitted, however only to respectful smokers. No ashing on the patio, pool deck, grass etc. No cigarette butts. essentially just use an ash tray. If you do smoke, please let me know so I can provide ash trays Roof top deck: No one under the age of 18 permitted, no more that 4 persons at a time or combined weight of 600lbs. No intoxicated persons allowed. Wavier must be signed for each individual. Renters are responsible for enforcing this for their own guests. Children: Children under the age of 18, will require clearance. Please message me to discuss further.
Pricing comparison
At $11,500, this listing is priced $7,479 more than the current market rate for a 4 bedroom home in Camelback East.
Other 4 bedroom homes...
- in Camelback East go for $4,021
- in Phoenix go for $2,758
- in Maricopa County go for $2,700
- in 85020 go for $3,203
Nearby schools
6
4
2
Students who live near this listing attend the following Madison Elementary District (Elementary School District) and Phoenix Union High School District (Seconday School District) public schools:
AllPrimaryHighMixed
Showing 3 of
4 schools.
GreatSchools ratings are based on test scores and additional metrics when available.
Rendered Server Side.
Rendered Server Side.
Price
Beds
Amenities
Property types
Neighborhoods in Phoenix
Cities near Phoenix
Counties near Phoenix
Zip codes near Phoenix
