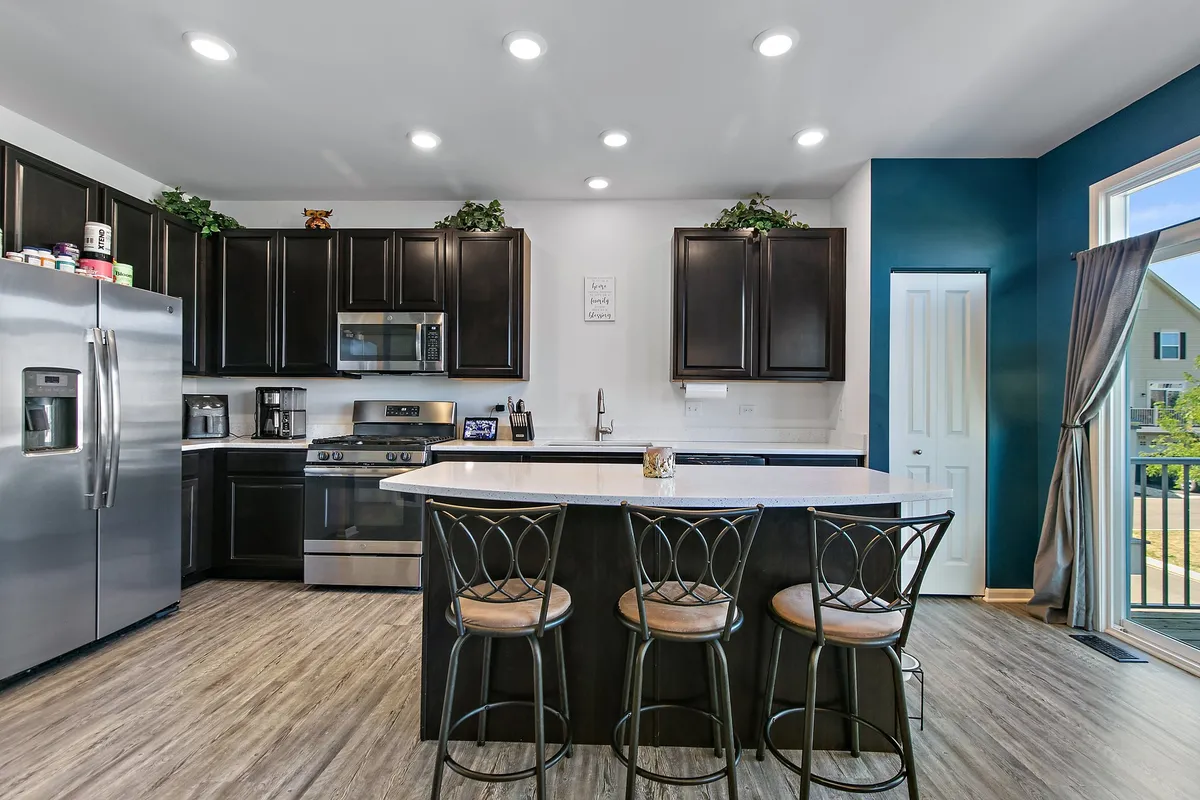
- Like what you see? Places go fast.
Contact today!
1/26
$2,600Monthly Rent
3Beds
3Baths
1756Sqft
Powered by
Highlights
Small Dogs Allowed
In-unit washer / dryer
Central A/C
Attached garage
Dishwasher, refrigerator, microwave oven
Listed 23 days ago
Updated 22 hours ago
Commute
Loading
Loading commute times...
About this listing
Welcome Home to this Builder's Design Select Townhome at Woodlore Estates! The amazing space features 3 levels of easy flow and open concept design including 9' ceilings plus windows at the front & back end of the unit creating an abundant flow of natural light. Enjoy a trending center island kitchen with a breakfast bar, 42" expresso cabinetry, quartz countertops, a pantry closet, stainless steel appliances, and the convenience of the dining room right off the kitchen. The primary suite has abundant space, a walk-in closet plus a tray-tiered ceiling, the primary bath features a tile surround shower, a dual vanity with a quartz counter, and a separate water closet. Enjoy the convenience of the lower level featuring a flex room ideal for a family room, office, exercise room, or sitting room plus a separate full-size laundry room with a washer and dryer included. This smart Home Connected includes Ruckus Wireless Gateway with 3 Access Points throughout, a ring camera, Ecobee Thermostat, My Q Garage Technology, Schlage Smart Lock, and Lutron Lighting. An amazing 2-car garage with epoxy floors, and fully finished walls on all sides that also includes a PR-X Foldable Squat Rack (Weights & Accessories not included) Also included in this amazing townhome is a TV Mount in the Family Room. The balcony overlooks the center courtyard making this inviting home within walking distance of the community park and play set areas plus guest parking. Sought after location minutes from vibrant downtown Crystal Lake, Crystal Lake Main Beach, and Three Oaks Beach & Recreation Center, Northwest Highway shoppers corridor, Veteran's Acres and so much more. The new hospital on Route 31 is only a few minutes from this one of a kind! Two year lease preferable ! Deposit and first month due at signing
Apartment amenities
Property amenities
- Attached Garage
- Building Deposit Fee Maximum: 2600
- Building Deposit Fee Minimum: 2600
- Central Air Conditioning
- Community Park
- Dishwasher
- Dryer
- Flooring: Carpet
- Freezer
- Heating system: Forced Air
- Laundry: In Unit
- Microwave Oven
- No Utilities included in rent
- Oven
- Patio Balcony
- Refrigerator
- Washer
Pet policy
Terms at this listing
Renter responsible for all utilities. First month and Deposit due at signing of the lease. Background and credit check required.
Nearby schools
8
7
7
Students who live near this listing attend the following Community High School District 155 (Seconday School District) and Prairie Grove Csd 46 (Elementary School District) public schools:
AllPrimaryMiddleHigh
Showing 3 of
3 schools.
GreatSchools ratings are based on test scores and additional metrics when available.
By choosing to contact a property, you consent to receive calls or texts at the number you provided, which may involve use of automated means and prerecorded/artificial voices, from Zillow Group and the rental manager(s) you choose to contact about any inquiries you submit through our services. You don't need to consent as a condition of renting any property or buying any other goods or services. Message/data rates may apply. You also agree to Zillow's Terms of Use and Privacy Policy.
Find similar homes
Property types
Cities near Prairie Grove
Counties near Prairie Grove
Schools near Prairie Grove
- Prairie Grove Elementary School townhomes
- Prairie Grove Junior High School townhomes
- Prairie Ridge High School townhomes
- Parkland School townhomes
- Richard F Bernotas Middle School townhomes
- Mchenry High School - West Campus townhomes
- North Barrington Elementary School townhomes
- Algonquin Middle School townhomes
- Algonquin Lakes Elementary School townhomes
- Lincoln Prairie Elementary School townhomes
Zip codes near Prairie Grove