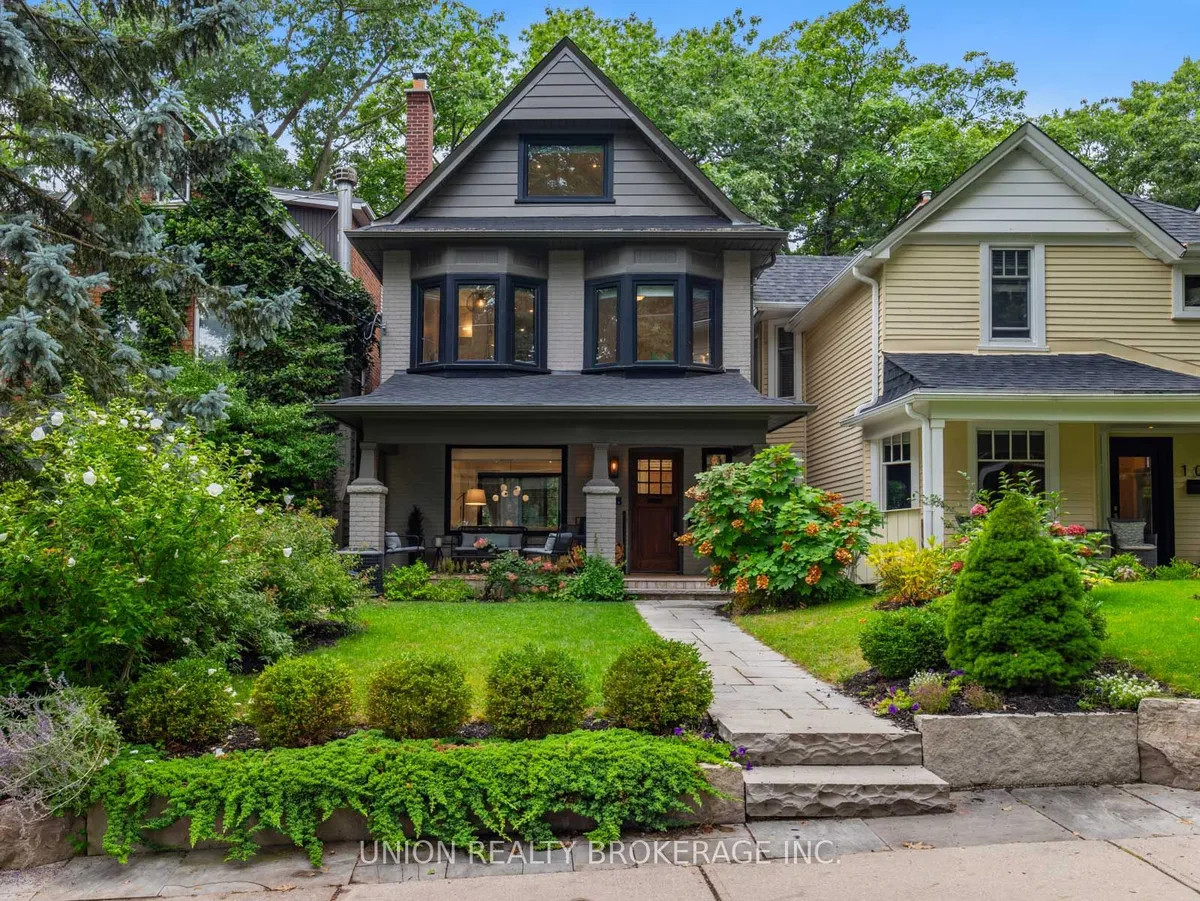
- Like what you see? Places go fast.
Contact today!
1/40
$8,000Monthly Rent
4Beds
4Baths
Highlights
In-unit washer / dryer
Central A/C
Gas Heating
Listed 13 days ago
Updated 5 days ago
Commute
Loading
Loading commute times...
About 98 Spruce Hill Rd
A beautifully renovated home located on one of the prettiest streets in the Beach! The welcoming front porch, perfect for your morning coffee, invites you into a bright, open-concept living/dining room with wide-plank white oak floors, a wood-burning fireplace, powder room, and a thoughtfully designed chefs kitchen with custom millwork, loads of storage and a large center island. Enjoy the most amazing West-facing sunset views over the treetops, from the wall-to-wall, floor-to-ceiling sliding French doors that lead to the deck and private backyard. On the second floor you will find a serene, modern primary bedroom with a spa-like four-piece ensuite and a spacious walk-in closet. Down the hallway is a cozy bedroom with a large built-in closet, overlooking the backyard plus a four-piece bathroom with a built-in laundry chute to the lower level. The third floor features two additional bedrooms with large built-in closets and lovely lush views of the mature trees and gardens. The bright, above-grade lower level with 10-foot ceilings, and family room with a wet bar is the perfect transitional indoor/outdoor hang-out space. The lower level also includes an additional bathroom, enclosed laundry room, mudroom with built-in closets and wall-to-wall french doors that walk out to a patio, professionally landscaped garden and rear lane parking. Steps to Balmy Beach Community School, all the shops, restaurants and amenities on Queen Street East and just a short stroll to the Beach and Boardwalk. Enjoy cottage-like views in the heart of The Beach!
Apartment amenities
Property amenities
- 5 Pc Ensuite
- B/I Shelves
- Basement
- Central Air Conditioning
- Dryer
- Fireplace
- Flooring: Ceramic
- Flooring: Hardwood
- Heating system: Fireplace(s)
- Heating system: Forced Air
- Heating: Gas
- Large Closet
- Laundry: In Unit
- Lot Features: Park,Near Public Transit,Ravine,Rec Centre,School
- MLS Listing ID: E9509243
- MLS Organization Unique Identifier: M00000527
- Open Parking
- Parking Spaces: 2
- Parking included in rent
- Private Entrance
- Roof Type: Shingles
- Stainless Steel Appliance(s)
- Stories: 3
- Walk-In Closet(s)
- Washer
Pet policy
Pet policy information isn't provided.
Nearby schools
GreatSchools ratings are based on test scores and additional metrics when available.
By choosing to contact a property, you consent to receive calls or texts at the number you provided, which may involve use of automated means and prerecorded/artificial voices, from Zillow Group and the rental manager(s) you choose to contact about any inquiries you submit through our services. You don't need to consent as a condition of renting any property or buying any other goods or services. Message/data rates may apply. You also agree to Zillow's Terms of Use and Privacy Policy.
Find similar homes
Listing provided by
Toronto Regional Real Estate Board
Price
Beds
Amenities
Property types
Neighborhoods in Toronto
Cities near Toronto
Counties near Toronto
- Toronto Division County houses
- Peel Regional Municipality County houses
- York Regional Municipality County houses
- Erie County houses
- Monroe County houses
- Halton Regional Municipality County houses
- Niagara County houses
- Durham Regional Municipality County houses
- Hamilton Division County houses
- Dufferin County houses
Zip codes near Toronto