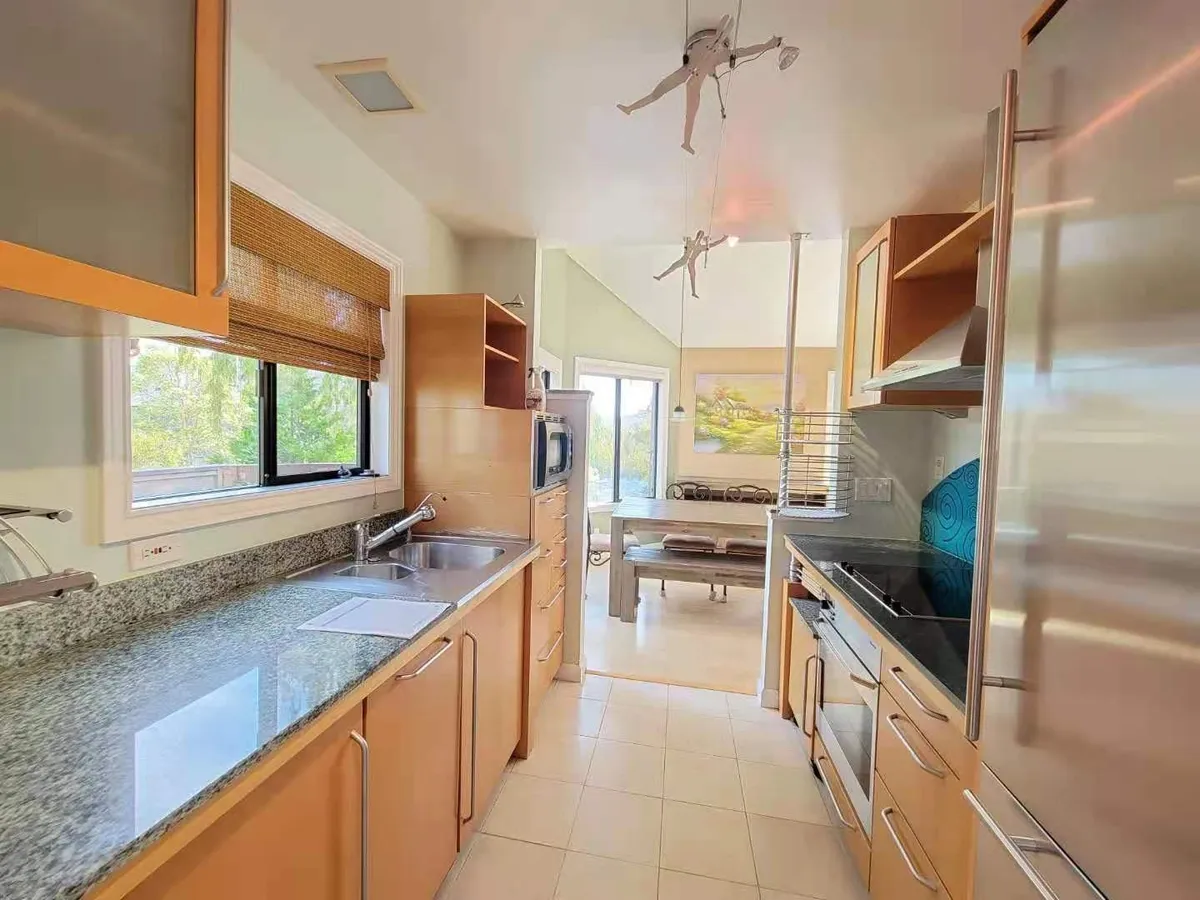
- Like what you see? Places go fast.
Contact today!
1/31
$4,500Monthly Rent
2Beds
2Baths
1250Sqft
Sublet
Powered by
Highlights
No pets allowed
In-unit washer / dryer
Attached garage, off street
Playground
Pool
Dishwasher, refrigerator, microwave oven, garbage disposal
Listed 2 days ago
Updated 13 hours ago
Commute
Loading
Loading commute times...
About 953 Shoreline Dr
PROPERTY SUMMARY:
Bedrooms: 2 | Bathrooms: 2
Size: 1,250 Sq.ft
Rent: $4,500/month
*Including HOA fees, water and sewer, garage and residential parking
Available Date: November 4, 2024
Lease Term: minimum 3-month
No Pets, No smoking
Property Feature:
In a quiet, private corner setting with high-ceiling and skylight, exceptionally bright, airy OPEN SPACE design
Flooring:
Mirage maple engineered hardwood folloring throughout living/dining and mastr bedroom.
Marble tiled flooring throughout entry and hallway, kitchen, coat closet, sedond full bath.
Decorative swirl pattern wall-to-wall carpeting staires and family suite loft
Windows:
Migard dual pane throughout, hunter Douglas silhouette living/dining areas and room darkening in the master bedroom.
Living room:
Lopi wood buring fireplace
Contemporary mantle with granite surround and health
Recessed ceiling lighting on dimmers
Guest Bath:
Marble shower/frameless enclosure w/recessed light
Koehler shower fixtures
Zen Stone Forest vessel on marble countertop
Kohler vanity cabine / mirrow toilet
Stacking full-size LG washer/dryer
Master Bedroom:
Walk in closet organizer
6 jet spa tub
Tiled bath surround in polished travertine with frameless bath/shower door
Custom wood vanity/mirror
Recessed lighting on dimmers
Family Suite Loft:
Large study/office/family area
Two expanded open sleeping nooks with electrical outlets
Recessed lighting
View:
Innover lagoon (with water fountain) view from
Deck off dining room
Ddining/Living room windows
Peek from kitchen window
Family suite loft
Amenities: 2 heated outdoor swimming pools
1 in-door pool, spa, sauna
2 tennis courts
Walking trails along the water, community gardens
Lagoon docks with free boat/kayak storage
CONTACT INFORMATION: Contact: Ms. Fiona
PROPERTY DESCRIPTION:
Blending sophistication with comfort and style, this splendid Harbortown home has been transformed with meticulous attention to detail. Flowing with easy grace off the formal entry, the expansive and open living areas present a gracious backdrop for formal occasions as well as casual entertaining.
The exquisitely remodeled studiobecker Honolulu kitchen boasts a brand new refrigerator with freezer drawers and the stove top, Miele oven and dishwasher, granite counter tops, and a custom Pyrolav back splash (France). The huge skylight and windows make the loft very charming, with the sweeping views of the lagoon.
The entire living room and dining area is connected to the lagoon view deck offers a wonderful integration of interior space with outdoor relaxation. The main level master suite offers a sumptuous six jet Spa Tub in a polished travertine surround with frameless swing out glass shower door. Completing the main level is the second full bathroom with marble flooring, and laundry area that accommodates a full sized stackable washer and dryer.
This gorgeous home perfectly suits corporate executives with comfort and full privacy.
Available - November 4, 2024
Conveniently located on major highways 101 & 92, minutes away from parks and commuter routes. Close to many shopping & dining
On demande viewing can be scheduled via Zillow request.
Please drop me an email with a selected date and time slot that you would like to visit.
Fiona
Apartment amenities
Property amenities
- Attached Garage
- Building Deposit Fee Maximum: 4500
- Building Deposit Fee Minimum: 4500
- Ceiling Fan
- Club House
- Dining room
- Dishwasher
- Double Pane Windows
- Dryer
- Family room
- Few minutes to Hillsdale Caltrain station and Google shuttle bus stop
- Fireplace
- Flooring: Hardwood
- Furnished
- Garbage Disposal
- Granite countertop
- Guest parking
- High-speed Internet Ready
- Jacuzzi / Whirlpool
- Lake
- Laundry: In Unit
- Living room
- Loft layout
- Massage bath with jets
- Master bath
- Microwave Oven
- Near Transportation
- Off Street Parking
- Office
- Patio Balcony
- Playground
- Pond
- Range/Oven
- Refrigerator
- Stainless steel appliances
- Storage Space
- Sun room
- Swimming Pool
- Unfurnished or Partially furnished
- Vaulted Ceiling
- Walk-in closet
- Washer
- Waterfront
- Year Built: 1979
Unit amenities
- Balcony
Pet policy
Terms at 953 Shoreline Dr
Rental period can be flexible with 3-month minimum.
Nearby schools
6
3
9
Students who live in 953 Shoreline Dr attend the following San Mateo-foster City Schools (Unified School District) and San Mateo Union High School District (Seconday School District) public schools:
AllPrimaryMiddleHigh
Showing 3 of
3 schools.
GreatSchools ratings are based on test scores and additional metrics when available.
By choosing to contact a property, you consent to receive calls or texts at the number you provided, which may involve use of automated means and prerecorded/artificial voices, from Zillow Group and the rental manager(s) you choose to contact about any inquiries you submit through our services. You don't need to consent as a condition of renting any property or buying any other goods or services. Message/data rates may apply. You also agree to Zillow's Terms of Use and Privacy Policy.
Find similar homes
Property types
Neighborhoods in San Mateo
Cities near San Mateo
Counties near San Mateo
Zip codes near San Mateo