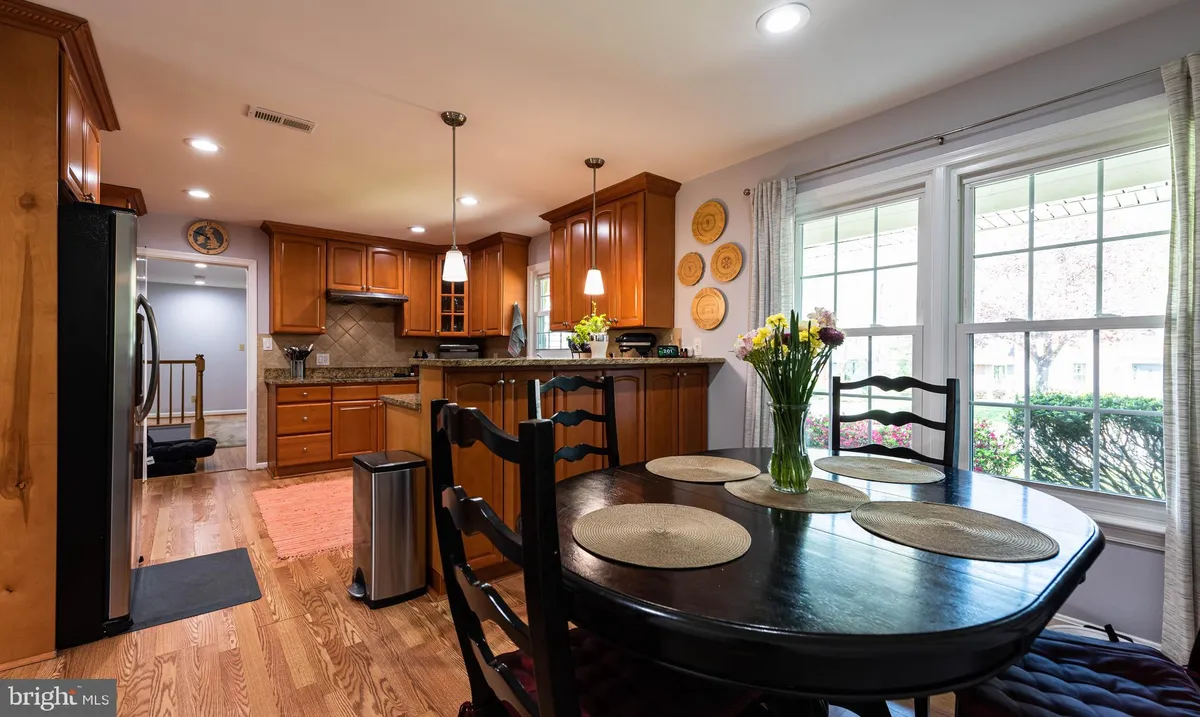
- Like what you see? Places go fast.
Contact today!
1/29
$5,099Monthly Rent
4Beds
3Baths
2335Sqft
Highlights
No pets allowed
In-unit washer / dryer
Central A/C
Electric A/C
Electric Heating
Gas Heating
Attached garage, driveway
Dishwasher, refrigerator, garbage disposal
Listed 5 months ago
Updated 18 days ago
Commute
Loading
Loading commute times...
About 9503 Locust Hill Dr
This meticulously maintained and upgraded house offers options for entertaining as well as working from home. Updated/renovated throughout w/ all 4 BR's on main level and fireplace. Open floor plan w/ Family Room, dining room space, eat in kitchen, 4 season sunroom, hardwood floors throughout. No carpet! Kitchen with stainless steel appliances, pantry, eat-in area and garage access. Lower level with remodeled bathroom, rec room with fireplace, laundry & storage. 2 car garage. LANGLEY SCHOOL PYRAMID! Just minutes to Tysons, Silver Line Metro & Dulles Toll Road offering metro bus. Convenient locations, close to schools, shopping and restaurants. Easy to access McLean, Reston and Great Falls, DC and Maryland. No Pet
Apartment amenities
Property amenities
- Architecture Style: Colonial
- Attached Garage
- Basement
- Breakfast Area
- Building Deposit Fee Maximum: 5400
- Building Deposit Fee Minimum: 5400
- Ceiling Fan
- Central Air Conditioning
- Covered Parking Spaces: 2
- Dining Area
- Dishwasher
- Double Oven
- Driveway
- Dryer
- Electric Air Conditioning
- Electric Water Heater
- Entry Level Bedroom
- Fireplace
- Floor Plan - Traditional
- Flooring: Hardwood
- Formal/Separate Dining Room
- Garbage Disposal
- Heating system: Heat Pump
- Heating: Electric
- Heating: Gas
- High School: Langley
- Kitchen - Table Space
- Laundry: In Unit
- Lot Features: Level,Private,Suburban
- MLS Listing ID: VAFX2182870
- MLS Organization Unique Identifier: M00000309
- Open Parking
- Oven
- Parking Spaces: 2
- Pets - No
- Primary Bath(s)
- Refrigerator
- School District: Fairfax County Public Schools
- Stainless Steel Appliance(s)
- Stove
- Street Parking
- Walk-In Closet(s)
- Washer
- Year Built: 1978
Pet policy
Nearby schools
7
7
8
Students who live in 9503 Locust Hill Dr attend the following Fairfax County Public Schools (Unified School District) public schools:
AllMiddleHighMixed
Showing 3 of
3 schools.
GreatSchools ratings are based on test scores and additional metrics when available.
By choosing to contact a property, you consent to receive calls or texts at the number you provided, which may involve use of automated means and prerecorded/artificial voices, from Zillow Group and the rental manager(s) you choose to contact about any inquiries you submit through our services. You don't need to consent as a condition of renting any property or buying any other goods or services. Message/data rates may apply. You also agree to Zillow's Terms of Use and Privacy Policy.
Find similar homes
Listing provided by
Bright MLS
Price
Beds
Amenities
Property types
Cities near Vienna
Counties near Vienna
Schools near Vienna
- Westbriar Elementary School houses
- Kilmer Middle School houses
- Marshall High School houses
- Vienna Elementary School houses
- Thoreau Middle School houses
- Madison High School houses
- Freedom Hill Elementary School houses
- Cunningham Park Elementary School houses
- Spring Hill Elementary School houses
- Colvin Run Elementary School houses
Zip codes near Vienna