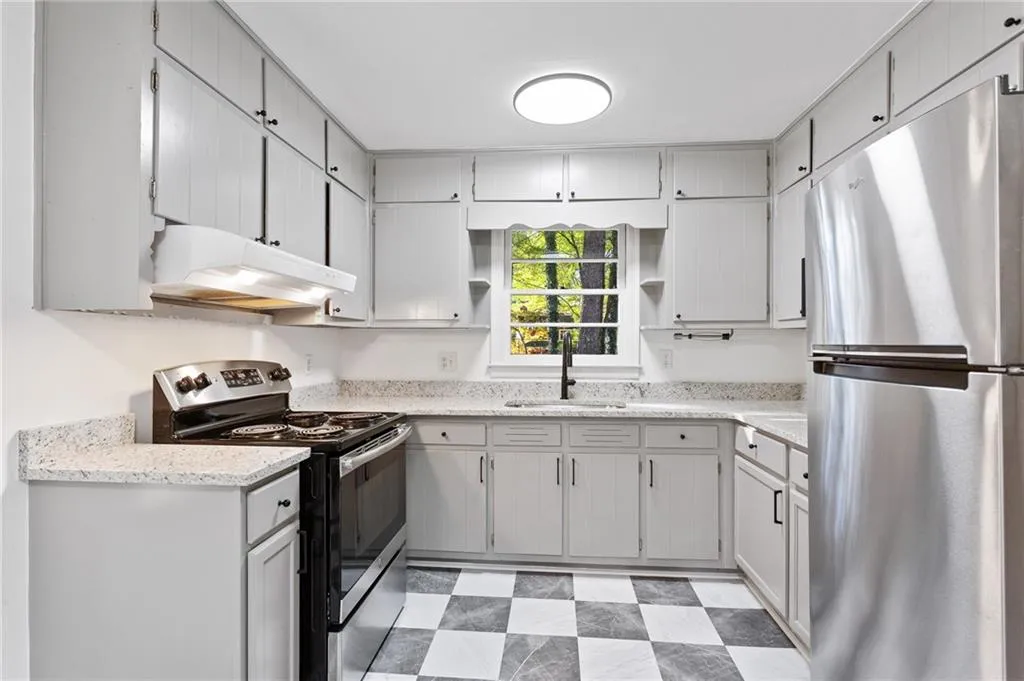
- Like what you see? Places go fast.
Contact today!
1/31
$2,100Monthly Rent
3Beds
1Baths
1218Sqft
Highlights
Cats and dogs allowed
In-unit washer / dryer
Central A/C
Gas Heating
Carport, driveway
Playground
Refrigerator, microwave oven, garbage disposal
Listed 13 days ago
Updated 20 hours ago
Commute
Loading
Loading commute times...
About 834 Bank St SE
Adorable, move-in ready brick ranch in a perfect location, just behind Smyrna Market Village. The shady and level lot has a fenced backyard, attached carport, and a freshly poured driveway. Enjoy one-level living and a space filled with natural light. Freshly painted interior and hardwood floors throughout. Separate living and dining spaces. The kitchen features gray cabinets, granite counters, and stainless steel appliances. Washer/dryer included. Ceiling fans in the bedrooms. The bathroom has a granite vanity and updated tile. The backyard shed is a great place to store your outdoor tools and toys. Such a great location, this walkable neighborhood is in the heart of downtown Smyrna and close to the interstate, local shopping, restaurants, city parks & pools, Silver Comet Trail, Truist Park, and Cumberland Mall. Available now. $43 app fee per person. No smoking allowed. Pets allowed subject to approval and $500 non-refundable pet fee. Owner is a licensed real estate agent.
Listings on this website come from the FMLS IDX Compilation and may be held by brokerage firms other than the owner of this website. The listing brokerage is identified in any listing details. Information is deemed reliable but is not guaranteed. 2021 FMLS.
Data last updated: .
Apartment amenities
Property amenities
- Architecture Style: Ranch Rambler
- Building Deposit Fee Maximum: 2100
- Building Deposit Fee Minimum: 2100
- Carport
- Ceiling Fan
- Central Air Conditioning
- Covered Parking Spaces: 1
- Driveway
- Dryer
- Elementary School: Smyrna
- Flooring: Ceramic
- Flooring: Hardwood
- Garbage Disposal
- Gas Water Heater
- Heating system: Central
- Heating system: Forced Air
- Heating: Gas
- High School: Campbell
- Laundry: In Unit
- Lot Features: Back Yard,Front Yard,Level
- MLS Listing ID: 7475518
- MLS Organization Unique Identifier: M00000175
- Microwave Oven
- Middle School: Campbell
- Near Schools
- Near Shopping
- Near Trails/Greenway
- No Dock
- Open Parking
- Park
- Playground
- Range
- Refrigerator
- Roof Type: Composition
- Roof Type: Ridge Vents
- Roof Type: Shake Shingle
- Sidewalks
- Stories: 1
- Street Lights
- Washer
- Year Built: 1955
Pet policy
Nearby schools
3
6
7
Students who live in 834 Bank St SE attend the following Cobb County School District (Unified School District) public schools:
AllPrimaryMiddleHigh
Showing 3 of
3 schools.
GreatSchools ratings are based on test scores and additional metrics when available.
By choosing to contact a property, you consent to receive calls or texts at the number you provided, which may involve use of automated means and prerecorded/artificial voices, from Zillow Group and the rental manager(s) you choose to contact about any inquiries you submit through our services. You don't need to consent as a condition of renting any property or buying any other goods or services. Message/data rates may apply. You also agree to Zillow's Terms of Use and Privacy Policy.
Find similar homes
Listing provided by
First Multiple Listing Service
Listings on this website come from the FMLS IDX Compilation and may be held by brokerage firms other than the owner of this website. The listing brokerage is identified in any listing details. Information is deemed reliable but is not guaranteed. 2021 FMLS. Data last updated: .
Price
Beds
Amenities
Property types
Neighborhoods in Smyrna
Cities near Smyrna
Counties near Smyrna
Zip codes near Smyrna