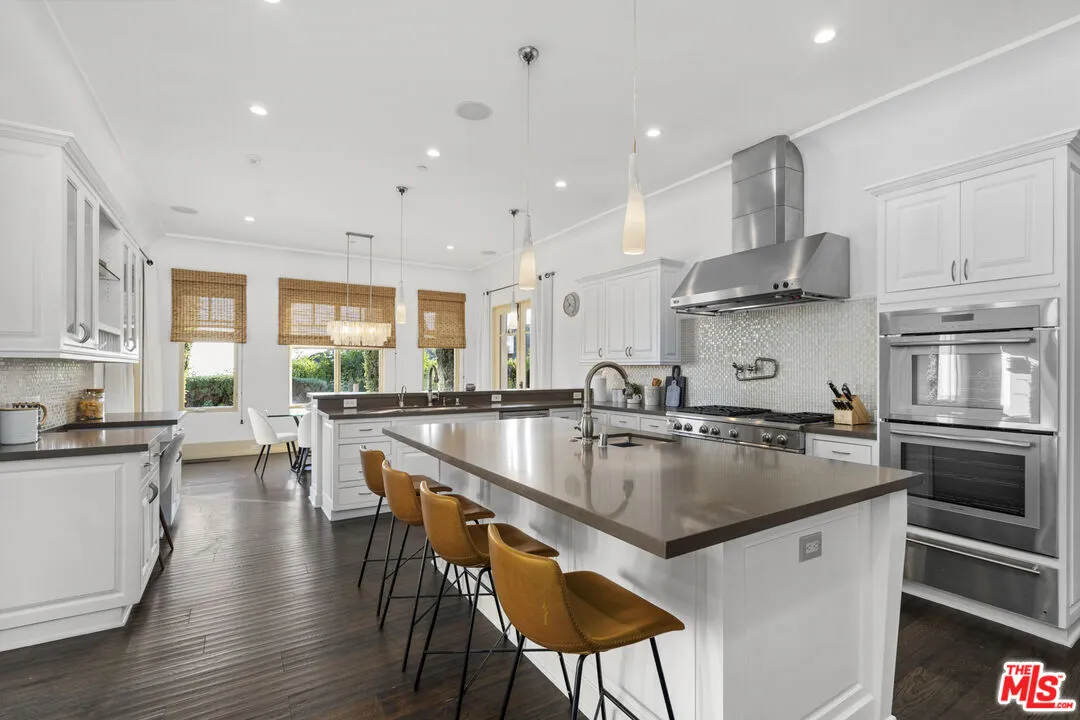
- Like what you see? Places go fast.
Contact today!
1/29
$89kMonthly Rent
6Beds
8.5Baths
11206Sqft
Highlights
In-unit washer / dryer
A/C
Central A/C
Carport
Gated entry
Pool
Dishwasher, refrigerator, microwave oven, garbage disposal, trash compactor
Listed 3 months ago
Updated 1 day ago
Commute
Loading
Loading commute times...
About 8 Beverly Ridge Ter
Extraordinary Privately Gated Mediterranean Estate located in the coveted 24-Hour guard-gated Beverly Ridge Estates. Breathtaking panoramic views surround this stunning property. Prominently featuring 6 bedrooms and 10 baths in over 11,000 square feet on 3.96 acres of land. High ceilings and magnificent stone and hardwood flooring ad to the drama of the huge rooms which include a home theatre with covered outdoor lounge, formal living room with fireplace, outdoor family room w/fireplace, den/office, gym and family room. Sensuous primary suite with private balcony, walk-in closet , bath and breathtaking views. Infinity saltwater pool, patios and gazebo w/bar. Detached en-suite guest house. Designed with sophistication and comfort for your most discerning clients. In addition to 3 car garage, 2 car carport, there is an ample motor court for guests. Fit for royalty. Available for long or short term. Contact listing agent for flexibility.
Copyright The MLS. All rights reserved. Information is deemed reliable but not guaranteed.
Apartment amenities
Property amenities
- 2 Staircases
- Air Conditioning
- Association Dues included in rent
- Balcony
- Bar Ice Maker
- Barbecue
- Building Deposit Fee Maximum: 178000
- Building Deposit Fee Minimum: 178000
- Built-In And Free Standing
- Built-Ins
- Carport
- Cathedral-Vaulted Ceilings
- Ceiling Fan
- Central Air Conditioning
- Central Water Heater
- Covered Parking Spaces: 4
- Dining Area
- Dishwasher
- Double Oven
- Dryer
- Fireplace
- Flooring: Carpet
- Flooring: Hardwood
- Flooring: Marble
- Flooring: Stone
- Formal Dining Rm
- Garbage Disposal
- Gardener included in rent
- Heating system: Central
- Heating system: Combination
- Heating system: Fireplace(s)
- Hot Tub
- Laundry: In Unit
- Lot Features: Landscaped,Lawn,Back Yard,Irregular Lot,Canyon,Hillside,Cul-De-Sac,City Lot,Sprinklers In Front,Sprinklers In Rear
- MLS Listing ID: 24-418809
- MLS Organization Unique Identifier: M00000071
- Microwave Oven
- Open Parking
- Oven
- Parking Spaces: 4
- Patio Balcony
- Phone System
- Pool included in rent
- Range
- Range/Oven
- Refrigerator
- Roof Type: Clay
- Roof Type: Composition
- Roof Type: Spanish Tile
- Security: Gated Entry
- Stories: 2
- Stove
- Swimming Pool
- Trash Compactor
- Turnkey
- View Type: Bluff
- View Type: Canyon
- View Type: City Lights
- View Type: Courtyard
- View Type: Park/Greenbelt
- Warming Drawer
- Washer
- Year Built: 2003
Pet policy
Pet policy information isn't provided.
Nearby schools
8
6
5
Students who live in 8 Beverly Ridge Ter attend the following Los Angeles Unified School District public schools:
AllPrimaryMiddleHigh
Showing 3 of
3 schools.
GreatSchools ratings are based on test scores and additional metrics when available.
By choosing to contact a property, you consent to receive calls or texts at the number you provided, which may involve use of automated means and prerecorded/artificial voices, from Zillow Group and the rental manager(s) you choose to contact about any inquiries you submit through our services. You don't need to consent as a condition of renting any property or buying any other goods or services. Message/data rates may apply. You also agree to Zillow's Terms of Use and Privacy Policy.
Find similar homes
Listing provided by
CLAW MLS

Copyright The MLS. All rights reserved. Information is deemed reliable but not guaranteed.
Price
Beds
Amenities
Property types
- Apartments for rent in Los Angeles
- New apartments for rent in Los Angeles
- New houses for rent in Los Angeles
- Rooms for rent in Los Angeles
- Condos for rent in Los Angeles
- Townhomes for rent in Los Angeles
- Houses for rent by owner in Los Angeles
- Apartments for rent by owner in Los Angeles
- Townhomes for rent by owner in Los Angeles
Neighborhoods in Los Angeles
Cities near Los Angeles
Counties near Los Angeles
Zip codes near Los Angeles