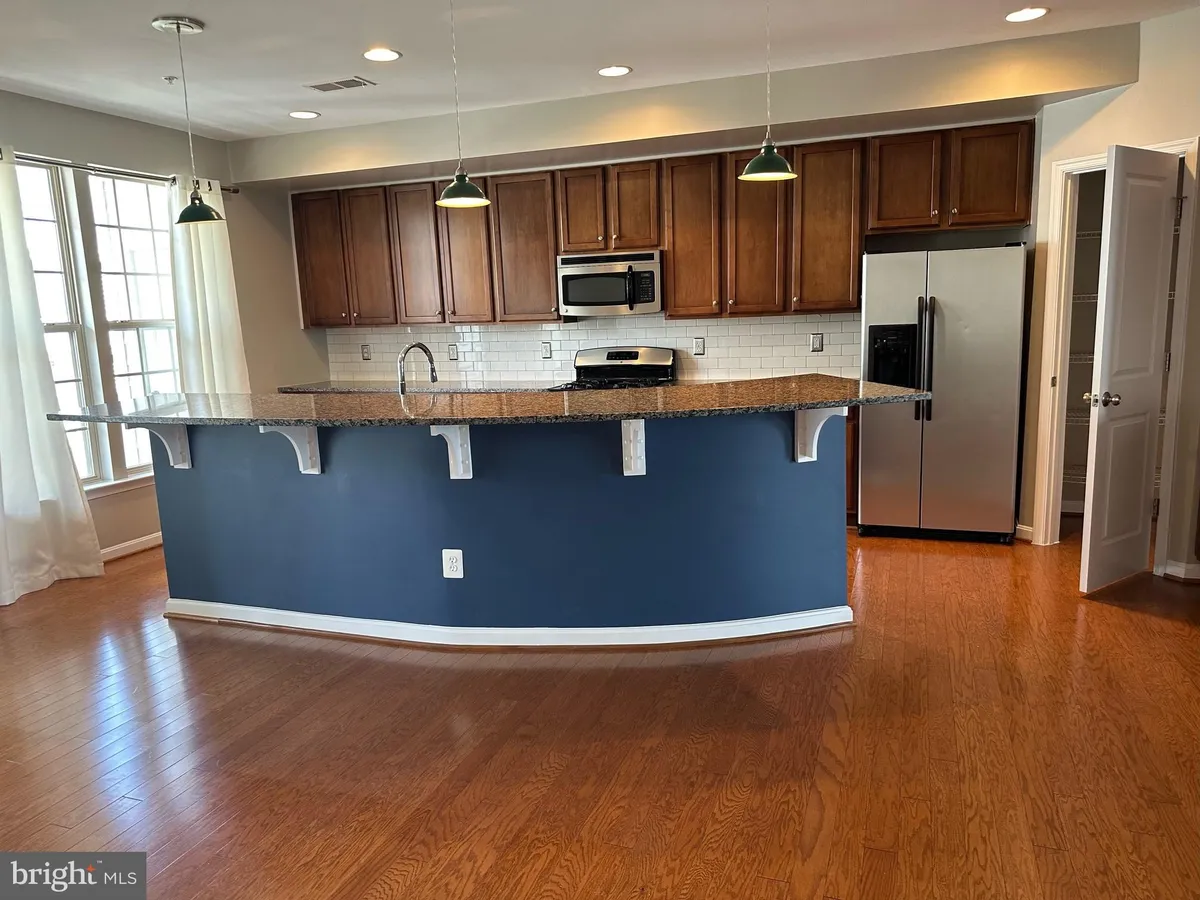
- Like what you see? Places go fast.
Contact today!
1/28
$2,800Monthly Rent
3Beds
2.5Baths
2440Sqft
Highlights
Cats and dogs allowed
In-unit washer / dryer
A/C
Central A/C
Electric A/C
Gas Heating
Attached garage, driveway
Patio
Pool
Listed 1 month ago
Updated 18 days ago
Commute
Loading
Loading commute times...
About 7808 Cedar Branch Dr
3-bedroom, 2.5 bath upper level condo with 2400 square feet, designed for ultimate comfort. Open floor plan with contemporary feel, creating an inviting space that makes you feel right at home. The kitchen is a chef's paradise, featuring stainless steel appliances, gas cooking, huge granite island with breakfast bar and backsplash. The expansive great room with gleaming hardwood floors is open to the kitchen & dining area and leads to the flex area with elegant marble flooring, perfect as an office or library. On the upper level you'll find three generously sized bedrooms, ensuring plenty of space for rest and relaxation. The owner's suite includes a large walk-in closet and spa -like bathroom. Also included are laundry area, storage room and a 2nd balcony. Situated in a prime location, this community offers unparalleled convenience. Take a leisurely stroll to nearby shops and restaurants, enjoying all the amenities right at your doorstep. With its modern features, spacious layout, and unbeatable location, this home combines style and functionality for everyday enjoyment. Experience the perfect blend of luxury and convenience! Requirements - Good Credit - 1 Month Deposit and 1st Month's Rent due upfront - CLEAN and NEAT Tenant Only
Apartment amenities
Property amenities
- Administrative Fee: 110
- Air Conditioning
- Architecture Style: Contemporary
- Attached Garage
- Basketball Court
- Building Deposit Fee Maximum: 2800
- Building Deposit Fee Minimum: 2800
- Ceiling Fan
- Central Air Conditioning
- Common Area Maintenance included in rent
- Common Grounds
- Community Center included in rent
- Covered Parking Spaces: 1
- Driveway
- Electric Air Conditioning
- Elementary School: Buckland Mills
- Flooring: Carpet
- Flooring: Ceramic
- Flooring: Hardwood
- Flooring: Marble
- HOA/Condo Fee included in rent
- Heating system: Forced Air
- Heating: Gas
- High School: Battlefield
- Laundry: In Unit
- MLS Listing ID: VAPW2078520
- MLS Organization Unique Identifier: M00000309
- Madison Crescent
- Middle School: Ronald Wilson Regan
- Open Parking
- Parking Spaces: 2
- Patio
- Patio Balcony
- Pool Maintenance included in rent
- School District: Prince William County Public Schools
- Street Parking
- Swimming Pool
- Tot Lots/Playground
- Year Built: 2010
Unit amenities
- Electric Water Heater
Pet policy
Nearby schools
6
5
8
Students who live in 7808 Cedar Branch Dr attend the following Prince William County Public Schools (Unified School District) public schools:
AllPrimaryMiddleHigh
Showing 3 of
3 schools.
GreatSchools ratings are based on test scores and additional metrics when available.
By choosing to contact a property, you consent to receive calls or texts at the number you provided, which may involve use of automated means and prerecorded/artificial voices, from Zillow Group and the rental manager(s) you choose to contact about any inquiries you submit through our services. You don't need to consent as a condition of renting any property or buying any other goods or services. Message/data rates may apply. You also agree to Zillow's Terms of Use and Privacy Policy.
Find similar homes
Listing provided by
Bright MLS
Property types
Cities near Gainesville
Counties near Gainesville
Schools near Gainesville
- Buckland Mills Elementary School townhomes
- Haymarket Elementary School townhomes
- Ronald Wilson Regan Middle School townhomes
- Tyler Elementary School townhomes
- Battlefield High School townhomes
- Bull Run Middle School townhomes
- Patriot High School townhomes
- Chris Yung Elementary School townhomes
- Stonewall Jackson High School townhomes
- Sinclair Elementary School townhomes
Zip codes near Gainesville