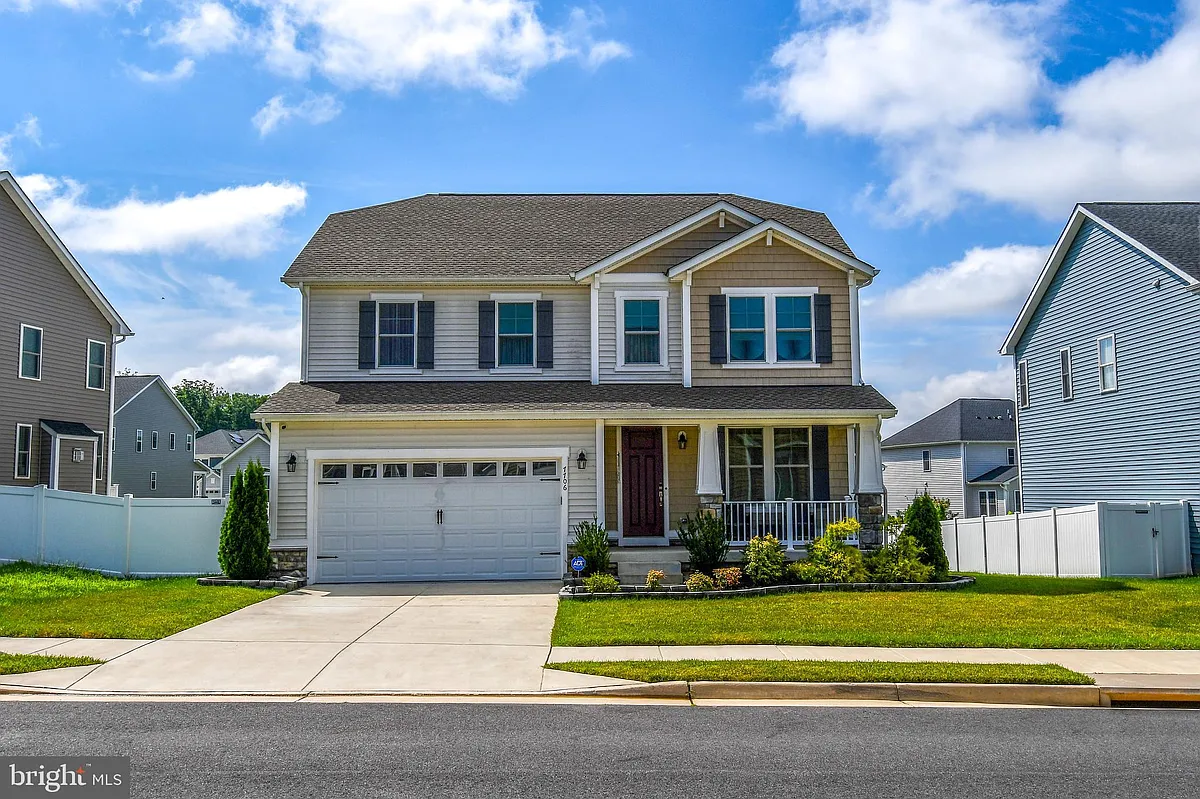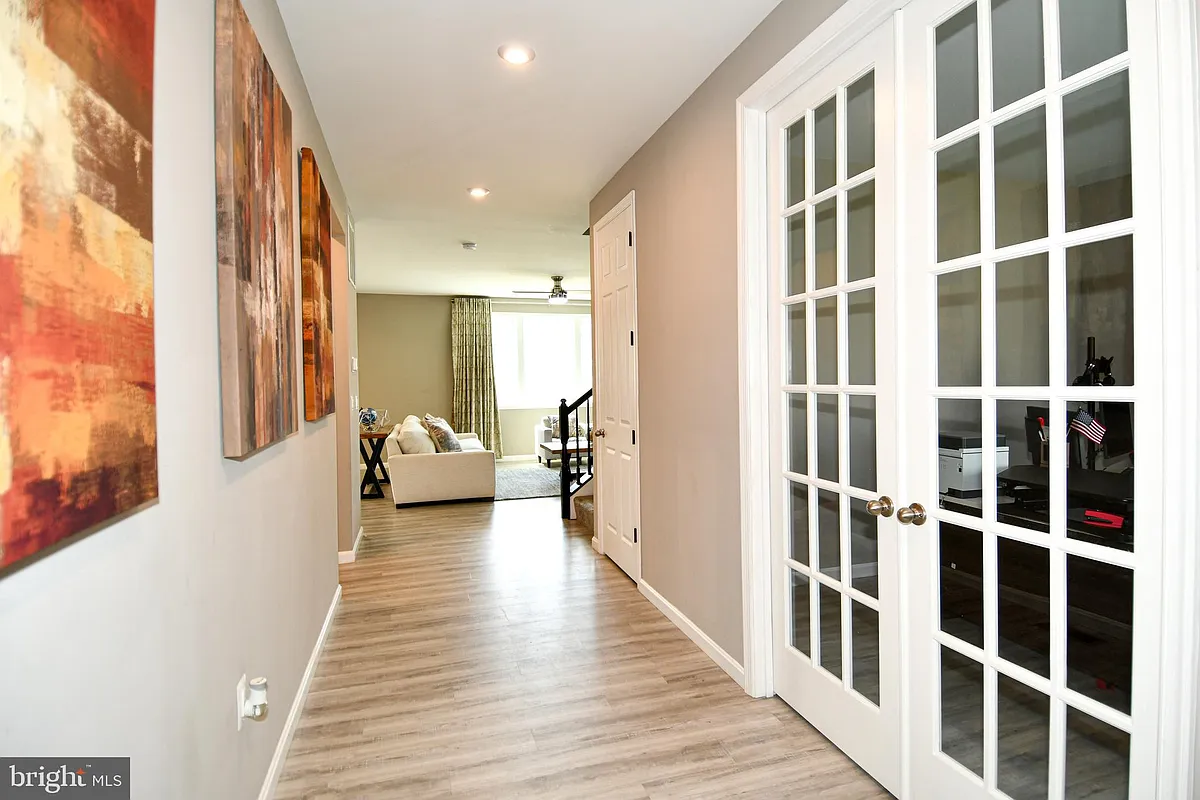1/47
$3,500
4
Beds
2.5
Baths
4113
Sqft
Doesn't include required deposits and fees
Powered by
Highlights
Cats and dogs allowed
In-unit washer / dryer
Central A/C
Electric A/C
Propane/Butane Heating
Attached garage, driveway, off street
Lawn
Pool
Gym
Dishwasher, refrigerator, microwave oven, garbage disposal
Listed 3 months ago
Updated 18 days ago
Commute
Loading
Loading commute times...
About 7706 Colburn Dr
More than just a rental this is a home that works for real life. In Keswick, one of Spotsylvania's most dynamic and fast-growing neighborhoods, 7706 Colburn Dr delivers the space, flexibility, and long-term comfort that today's households are looking for. And with solar panels already installed, the average monthly electric bill is just $8 adding serious value without sacrificing convenience. The layout is designed for real life. A dedicated office with French doors sits quietly at the front of the home ideal for remote work, creative projects, or a homework zone that's tucked away from household noise. The rest of the main level is wide open and ready for real living: a large family room, open kitchen with dining space, and sunroom combine into one seamless space for entertaining, relaxing, or simply keeping everyone connected. Luxury vinyl plank flooring runs through all the main-level living areas, bringing style and durability. The kitchen is both practical and polished, with granite countertops, espresso cabinetry, stainless steel appliances, a 5-burner gas cooktop, double wall ovens, and a walk-in pantry. The oversized island anchors the space, offering plenty of extra seating and storage. And just off the kitchen, the light-filled sunroom is the perfect spot for morning coffee, casual dining, or a play area that stays within view but out of the way. Upstairs, the primary suite offers the kind of retreat you actually want to come home to. With two walls of windows and space for a sitting area, it's both bright and peaceful. The walk-in closet offers plenty of room to stay organized, and the en-suite bathroom includes double vanities, added cabinetry, and a spacious walk-in shower with bench seating making your morning routine feel a little more like a hotel stay. Three additional bedrooms upstairs offer plenty of room for family, guests, or hobbies, while the large loft gives you a bonus flex space for movie nights, game tables, or a second workspace. The laundry room is on the same level no more lugging clothes up and down stairs and comes equipped with full-size machines and extra storage space. Downstairs, the partially finished basement adds a full rec room with walk-out access great for a home gym, second living area, or hangout zone. There's also a large unfinished section for storage. The backyard itself is open, with fencing on both neighboring properties that creates a sense of boundary without any upkeep required. A two-car garage, wide driveway, ceiling fans in every bedroom, dual-zone HVAC, recessed lighting, and smart energy efficiency make this home as practical as it is comfortable. 7706 Colburn Dr sits in a location that's growing with you. You're minutes from I-95, Dominion Raceway's concerts and events, and the future Kalahari Resort, with its waterpark, restaurants, and entertainment options already underway. If you're looking to rent a home that doesn't hold you back this is it.
Apartment amenities
Property amenities
- 9'+ Ceilings
- Architecture Style: Colonial
- Association Fees included in rent
- Attached Garage
- Baseball Field
- Basement
- Breakfast Area
- Building Deposit Fee Maximum: 3700
- Building Deposit Fee Minimum: 3700
- Ceiling Fan
- Central Air Conditioning
- Combination Kitchen/Dining
- Common Area Maintenance included in rent
- Common Grounds
- Community Center included in rent
- Covered Parking Spaces: 2
- Dishwasher
- Double Oven
- Driveway
- Dry Wall
- Dryer
- Electric Air Conditioning
- Elementary School: R. E. Lee
- Family Room Off Kitchen
- Fitness Center
- Flooring: Carpet
- Garbage Disposal
- Garbage included in rent
- HOA/Condo Fee included in rent
- Heating system: Programmable Thermostat
- Heating system: Propane - Owned
- Heating: Propane / Butane
- High School: Spotsylvania
- Hot Water (60 plus Gallon Tank)
- Ice Maker
- Keswick Community Association
- Kitchen - Gourmet
- Laundry: In Unit
- Lawn
- Lighting
- Lot Features: Rear Yard
- MLS Listing ID: VASP2034660
- MLS Organization Unique Identifier: M00000309
- Microwave Oven
- Middle School: Spotsylvania
- Off Street Parking
- Open Parking
- Oven
- Parking Spaces: 4
- Primary Bath(s)
- Refrigerator
- Roof Type: Architectural Shingle
- Roof Type: Asphalt
- School District: Spotsylvania County Public Schools
- Sidewalks
- Snow Removal included in rent
- Stainless Steel Appliance(s)
- Stove
- Street Lights
- Swimming Pool
- Tennis Court
- Tot Lots/Playground
- Upgraded Countertops
- Walk-In Closet(s)
- Washer
- Water Heater
- Year Built: 2022
Pet policy
Pricing comparison
At $3,500, this listing is priced $259 more than the current market rate for a 4 bedroom home in Spotsylvania.
Other 4 bedroom homes...
- in Spotsylvania go for $3,241
- in Spotsylvania County go for $2,800
- in 22551 go for $3,500
Nearby schools
3
5
3
Students who live in 7706 Colburn Dr attend the following Spotsylvania County Public Schools (Unified School District) public schools:
AllPrimaryMiddleHigh
Showing 3 of
3 schools.
GreatSchools ratings are based on test scores and additional metrics when available.
By contacting this property, you agree to our Terms of Use. Visit our Privacy Portal for more information. When you click "Send message", we'll send your inquiry to the property manager so they can reach out and answer your questions.
Find similar homes
Listing provided by
Bright MLS
Price
Beds
Amenities
Property types
- Apartments for rent in Spotsylvania
- New apartments for rent in Spotsylvania
- New houses for rent in Spotsylvania
- Rooms for rent in Spotsylvania
- Condos for rent in Spotsylvania
- Townhomes for rent in Spotsylvania
- Private landlord owned rentals in Spotsylvania
- Houses for rent by owner in Spotsylvania
- Condos for rent by owner in Spotsylvania
Cities near Spotsylvania
- Houses for rent in Fredericksburg
- Houses for rent in Stafford
- Houses for rent in Culpeper
- Houses for rent in Dumfries
- Houses for rent in King George
- Houses for rent in Ashland
- Houses for rent in Ruther Glen
- Houses for rent in Locust Grove
- Houses for rent in Woodford
- Houses for rent in Bumpass
- Houses for rent in Mineral
- Houses for rent in Orange
- Houses for rent in Louisa
- Houses for rent in Remington
- Houses for rent in Bealeton
Counties near Spotsylvania
- Fairfax County houses
- Montgomery County houses
- Prince Georges County houses
- District of Columbia County houses
- Prince William County houses
- Loudoun County houses
- Chesterfield County houses
- Spotsylvania County houses
- Fredericksburg City County houses
- Orange County houses
- Stafford County houses
- Caroline County houses
- Louisa County houses
- Culpeper County houses
- King George County houses
Schools near Spotsylvania
- Robert E. Lee Elementary School houses
- Spotsylvania High School houses
- Brock Road Elementary School houses
- Post Oak Middle School houses
- Wilderness Elementary School houses
- Livingston Elementary School houses
- Spotsylvania Middle School houses
- Smith Station Elementary School houses
- Riverbend High School houses
- Ni River Middle School houses
Universities near Spotsylvania
Zip codes near Spotsylvania

