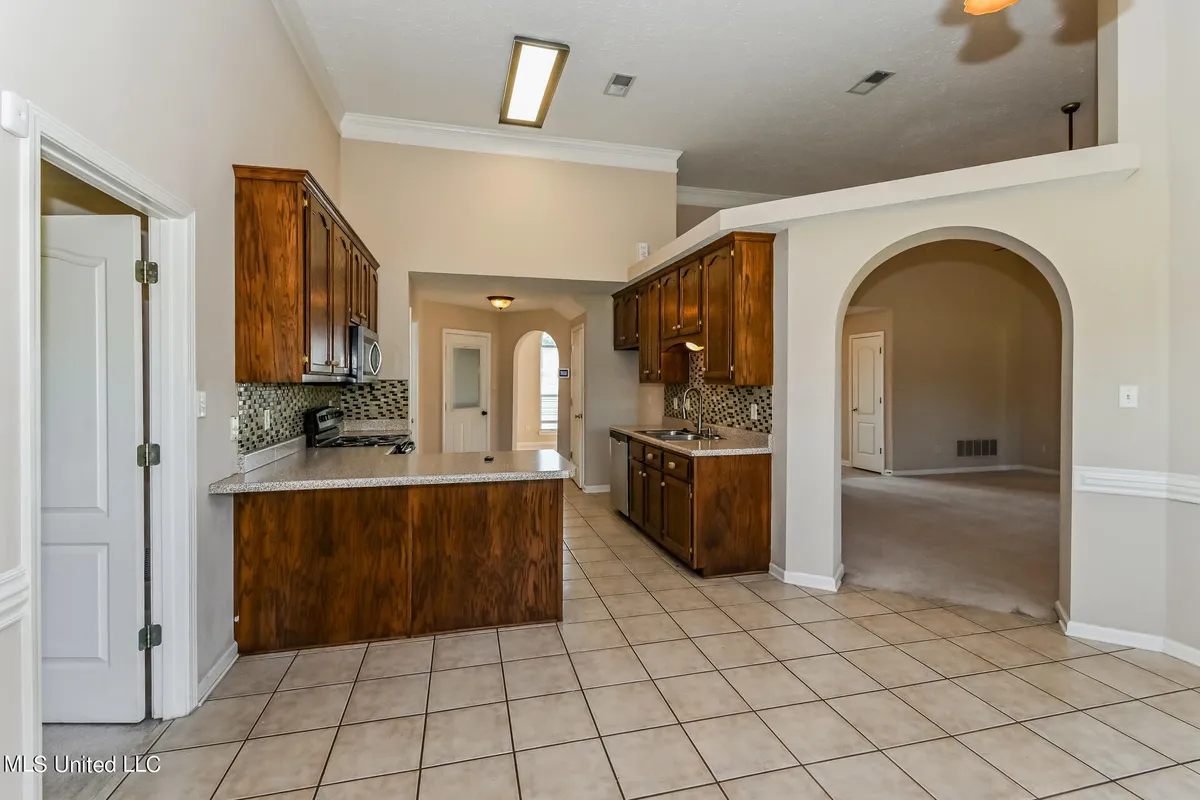
- Like what you see? Places go fast.
Contact today!
1/22
$2,850Monthly Rent
4Beds
3Baths
2475Sqft
Highlights
Central A/C
Electric A/C
Gas Heating
Garage, attached garage, driveway
Dishwasher, microwave oven, garbage disposal
Listed 1 month ago
Updated 4 days ago
Listing provided by
Keller Williams Realty - MS
Jessica R Niter
662-892-4000
Commute
Loading
Loading commute times...
About 7578 Hunters View Dr
This spacious 4-bedroom, 3-bathroom home located in the desirable Hunters Ridge subdivision is move-in ready! With an open floor plan, modern kitchen, and cozy living spaces, this home is perfect for families or anyone seeking comfort and convenience. Enjoy the large backyard, perfect for relaxing or entertaining. Conveniently located near top schools, shopping, and dining. Don't miss out on this gem! AVAILABLE FOR RENT..........Additionally, this home is available for Owner Financing or our Trio's lease-to-own program. Trio's Lease-to-Own monthly payment (36 months) No down payment is required. With Trio, potential homebuyers lease a home for up to three years and use the appreciation of the house's value as a down payment when they are ready to purchase. Additionally, the house price is locked in during the lease maintaining affordability for the consumer. During the lease, the customer goes through 24 months of financial coaching, enjoys a fixed payment the entire duration of the lease knowing that a portion of each monthly payment goes toward the purchase of the home. Trio lease financing available on eligible homes. No down payment is required. No income limits. Amount of cash due at signing includes inception fee, home care contribution, underwriting fee, and $.00 last month's payment (not all customers will qualify for waiver). First month payment is due prior to occupancy. Program available to eligible, qualified customers with satisfactory documented credit history who meet Trio underwriting requirements. Future monthly payments may increase depending on property taxes, insurance and homeowner association rates. All figures presented are examples only. Final numbers are based on actual customer application and credit profile. Customer is responsible for renter's insurance and maintenance during the lease term as well as any excess wear and tear. Homes pictured in advertisements may be shown with additional upgrades. All homes financed through Trio come standard with Trio's Home Care Program.Apply Today!!
Apartment amenities
Property amenities
- Attached Garage
- Building Deposit Fee Maximum: 2850
- Building Deposit Fee Minimum: 2850
- Ceiling Fan
- Central Air Conditioning
- Dishwasher
- Driveway
- Electric Air Conditioning
- Elementary School: Pleasant Hill
- Fireplace
- Garage
- Garbage Disposal
- Heating system: Forced Air
- Heating: Gas
- High School: Desoto Central
- MLS Listing ID: 4091862
- MLS Organization Unique Identifier: M00000070
- Microwave Oven
- Middle School: Desoto Central,Olive Branch
- Open Parking
- Range
- Roof Type: Asphalt Shingle
- School District: Desoto CO Dist
- Stories: 2
- Year Built: 2000
Pet policy
Pet policy information isn't provided.
Open Houses
- Saturday Nov 9 from 1:00pm to 2:00pm
Nearby schools
6
7
7
Students who live in 7578 Hunters View Dr attend the following Desoto County Schools (Unified School District) public schools:
AllPrimaryMiddleHigh
Showing 3 of
4 schools.
GreatSchools ratings are based on test scores and additional metrics when available.
By choosing to contact a property, you consent to receive calls or texts at the number you provided, which may involve use of automated means and prerecorded/artificial voices, from Zillow Group and the rental manager(s) you choose to contact about any inquiries you submit through our services. You don't need to consent as a condition of renting any property or buying any other goods or services. Message/data rates may apply. You also agree to Zillow's Terms of Use and Privacy Policy.
Find similar homes
Listing provided by
MLS United
Price
Beds
Amenities
Property types
Cities near Olive Branch
Counties near Olive Branch
Schools near Olive Branch
- Center Hill Middle School houses
- Center Hill High School houses
- Olive Branch Elementary School houses
- Olive Branch Middle School houses
- Olive Branch High School houses
- Chickasaw Elementary School houses
- Center Hill Elementary School houses
- Pleasant Hill Elementary School houses
- Overpark Elementary School houses
- Lewisburg Elementary School houses
Zip codes near Olive Branch