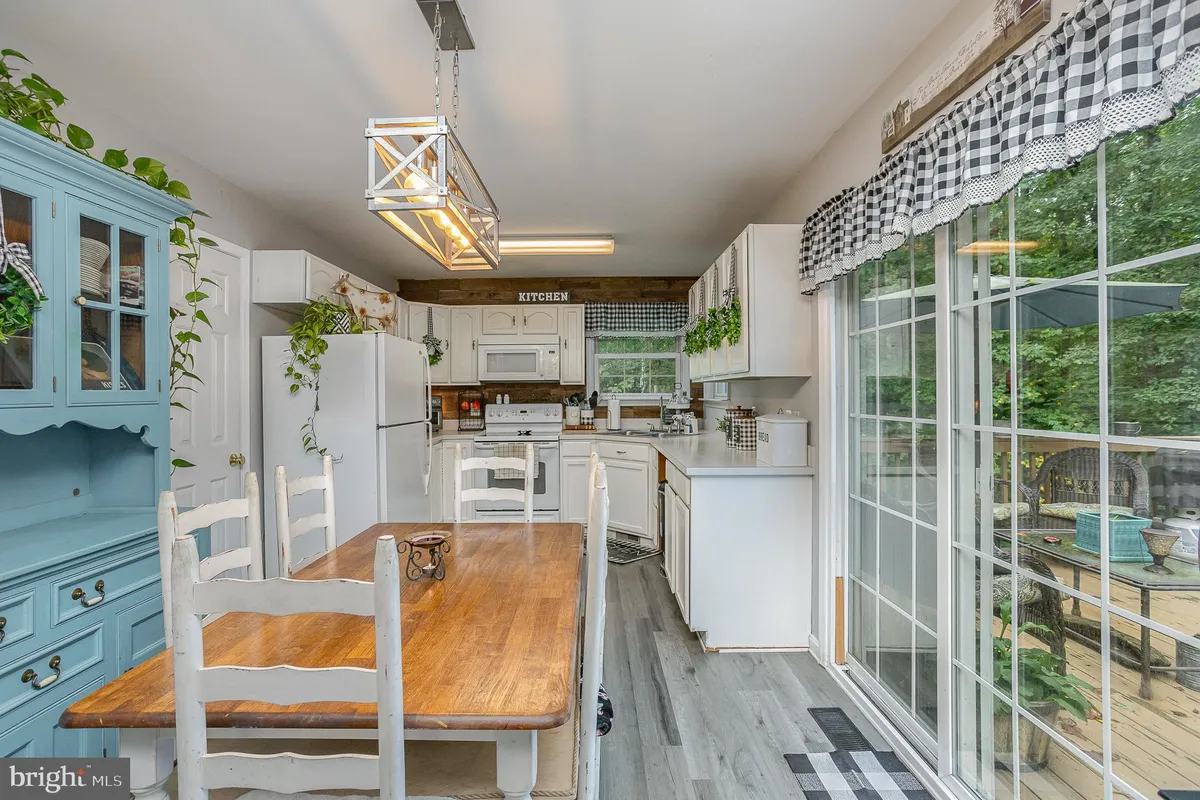
- Like what you see? Places go fast.
Contact today!
1/48
$2,500Monthly Rent
3Beds
2.5Baths
1824Sqft
Highlights
Cats and dogs allowed
In-unit washer / dryer
A/C
Central A/C
Electric A/C
Electric Heating
Attached garage, driveway
Microwave oven
Listed 1 day ago
Updated 1 day ago
Commute
Loading
Loading commute times...
About 7204 Oakwood Dr
SHORT TERM RENTAL: This 3 bedroom 2.5 bath home is just 2 blocks away from the designated slips for the Oakridge Subdivision. It's first come first served, but there are plenty for all residents! The home has a split bedroom floor plan with the primary separated from the other two bedrooms by the open family room with wood burning fireplace. The family room flows seamlessly into the eat in kitchen with pantry and sliding doors out to the back deck. The primary bedroom has a ceiling fan/light, walk in closet, soaker tub, walk in shower and private water closet. Two bedrooms and a full bath complete the upper level. Double windows in all bedrooms allow for much natural light. Main level laundry for convenience. The downstairs has a spacious finished rec room and half bath with an entrance to the OVERSIZED garage (640 sq ft) All floors have been replaced with LVP, and updated lighting throughout most of the home. Water heater (2023) Well pump (2019) SHORT TERM rental ONLY: Home is listed for sale as well.
Minimums for ALL Applicants
601 - 660 Credit Score requires a Double Deposit
Gross Monthly Income Must Be 3X the Monthly Rent**
Apartment amenities
Property amenities
- Air Conditioning
- Association Fees included in rent
- Attached Garage
- Basement
- Beach
- Boat Storage
- Building Deposit Fee Maximum: 2500
- Building Deposit Fee Minimum: 2500
- Ceiling Fan
- Central Air Conditioning
- Combination Dining/Living
- Common Grounds
- Covered Parking Spaces: 2
- Driveway
- Dry Wall
- Dryer
- Electric Air Conditioning
- Electric Water Heater
- Elementary School: Livingston
- Family Room Off Kitchen
- Fireplace
- HOA/Condo Fee included in rent
- Heating system: Heat Pump
- Heating: Electric
- High School: Spotsylvania
- Kitchen - Country
- Laundry: In Unit
- Lot Features: Backs to Trees,No Thru Street
- MLS Listing ID: VASP2029030
- MLS Organization Unique Identifier: M00000309
- Microwave Oven
- Middle School: Post Oak
- Open Parking
- Oven/Range - Electric
- Parking Spaces: 2
- Pier/Dock
- Primary Bath(s)
- Roof Type: Asphalt
- School District: Spotsylvania County Public Schools
- Walk-In Closet(s)
- Washer
- Water/Lake Privileges
- Year Built: 2006
Pet policy
Nearby schools
5
4
3
Students who live in 7204 Oakwood Dr attend the following Spotsylvania County Public Schools (Unified School District) public schools:
AllPrimaryMiddleHigh
Showing 3 of
3 schools.
GreatSchools ratings are based on test scores and additional metrics when available.
By choosing to contact a property, you consent to receive calls or texts at the number you provided, which may involve use of automated means and prerecorded/artificial voices, from Zillow Group and the rental manager(s) you choose to contact about any inquiries you submit through our services. You don't need to consent as a condition of renting any property or buying any other goods or services. Message/data rates may apply. You also agree to Zillow's Terms of Use and Privacy Policy.
Find similar homes
Listing provided by
Bright MLS
Price
Beds
Amenities
Property types
Cities near Orange
Counties near Orange
Schools near Orange
- Orange County High School houses
- Prospect Heights Middle School houses
- Lightfoot Elementary School houses
- Unionville Elementary School houses
- Gordon Barbour Elementary School houses
- Locust Grove Middle School houses
- Livingston Elementary School houses
- Floyd T. Binns Middle School houses
- Eastern View High School houses
- Locust Grove Elementary School houses
Zip codes near Orange