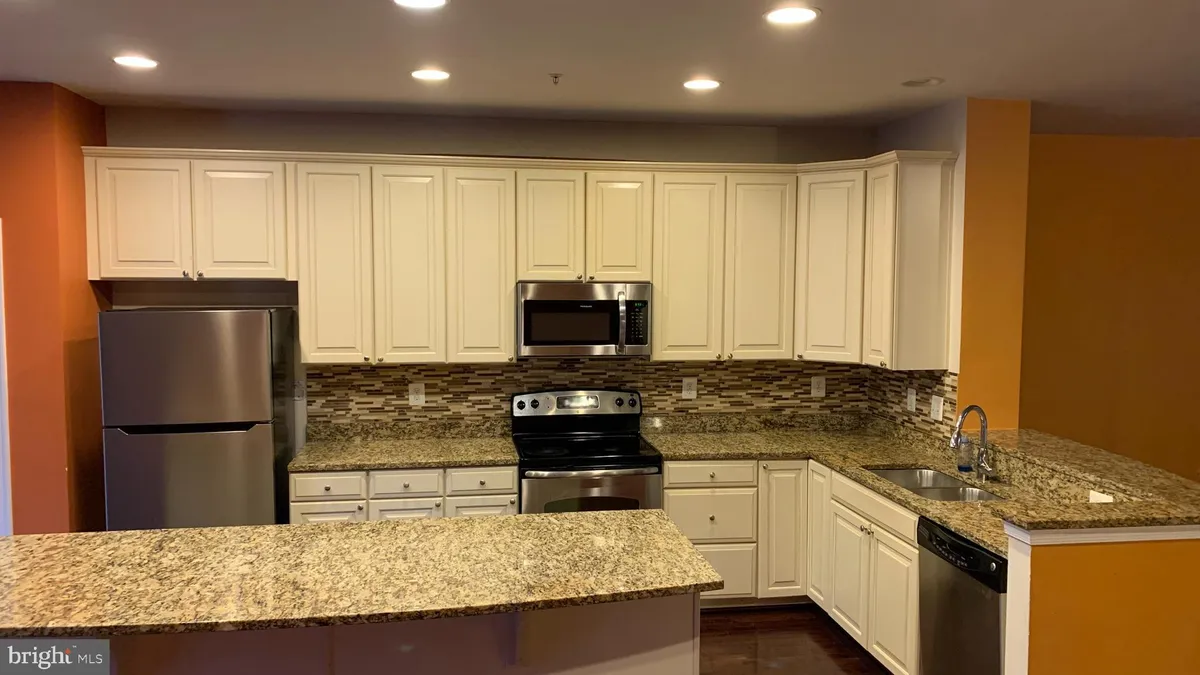
- Like what you see? Places go fast.
Contact today!
1/24
$3,200Monthly Rent
3Beds
2.5Baths
2320Sqft
Highlights
No pets allowed
Central A/C
Listed 3 months ago
Updated 13 days ago
Listing provided by
EXIT RESULTS REALTY
Ashok Kumar
410-705-6296
Commute
Loading
Loading commute times...
About 7134 Susans Pass
Welcome to this charming townhome with a 1-car garage, featuring a modern open floor plan, upgraded finishes, and abundant natural light! The main level boasts hardwood floors, stainless steel appliances, granite countertops, a large island, and access to the deck. The living/family room off the kitchen provides ample space for gathering and entertaining. The upper level includes 3 bedrooms 2 full bathrooms, and 2 half bathrooms, including the owner's suite with a walk-in closet and a full bathroom with a soaking tub, standing shower, and double vanity sink. The lower level offers a spacious recreation/family room with walk-out access to the backyard. It is conveniently located near commuter routes.Requirements:Minimum credit score of 680.Gross income of 2.5x the rent.All tenants must be non-smokers.HOA rules apply to tenants.The owner will consider a lease longer than 12 months.Tenant must provide proof of renter's insurance before taking possession.Application Details:All adult applicants (18 years or older) must apply.Repair deductible: TBD.Renter's insurance is required.24-36 month lease preferred with potential rent reduction.No pets allowed.Tenants are responsible for water, electricity, gas, internet, cable TV, minor home maintenance, and pest control if needed.Trash collection every Tuesday morning.Recycling collection every Thursday morning.Trash/recycling bins must be stored inside the garage.Howard Square Community is centrally located between Baltimore and DC, with easy access to the airport and shops. No pets, no smoking.
Apartment amenities
Property amenities
- Bathroom - Tub Shower
- Central Air Conditioning
- Combination Kitchen/Dining
- Dining Area
- Floor Plan - Open
- Flooring: Wood
- Heating system: Forced Air
- Kitchen - Gourmet
- Kitchen - Island
- Lot Size: 0.04
- MLS Listing ID: MDHW2043094
- Primary Bath(s)
- Recessed Lighting
- Year Built: 2012
Pet policy
Nearby schools
5
Students who live in 7134 Susans Pass attend the following Howard County Public School System (Unified School District) public schools:
AllPrimaryMiddleHigh
Showing 3 of
3 schools.
GreatSchools ratings are based on test scores and additional metrics when available.
By choosing to contact a property, you consent to receive calls or texts at the number you provided, which may involve use of automated means and prerecorded/artificial voices, from Zillow Group and the rental manager(s) you choose to contact about any inquiries you submit through our services. You don't need to consent as a condition of renting any property or buying any other goods or services. Message/data rates may apply. You also agree to Zillow's Terms of Use and Privacy Policy.
Find similar homes
Price
Beds
Property types
Cities near Jessup
Counties near Jessup
Schools near Jessup
- Bollman Bridge Elementary School houses
- Meade Middle School houses
- Hanover Hills Elementary School houses
- Thomas Viaduct Middle School houses
- Patuxent Valley Middle School houses
- Hammond High School houses
- Jessup Elementary School houses
- Meade High School houses
- Lake Elkhorn Middle School houses
- Deep Run Elementary School houses
Zip codes near Jessup