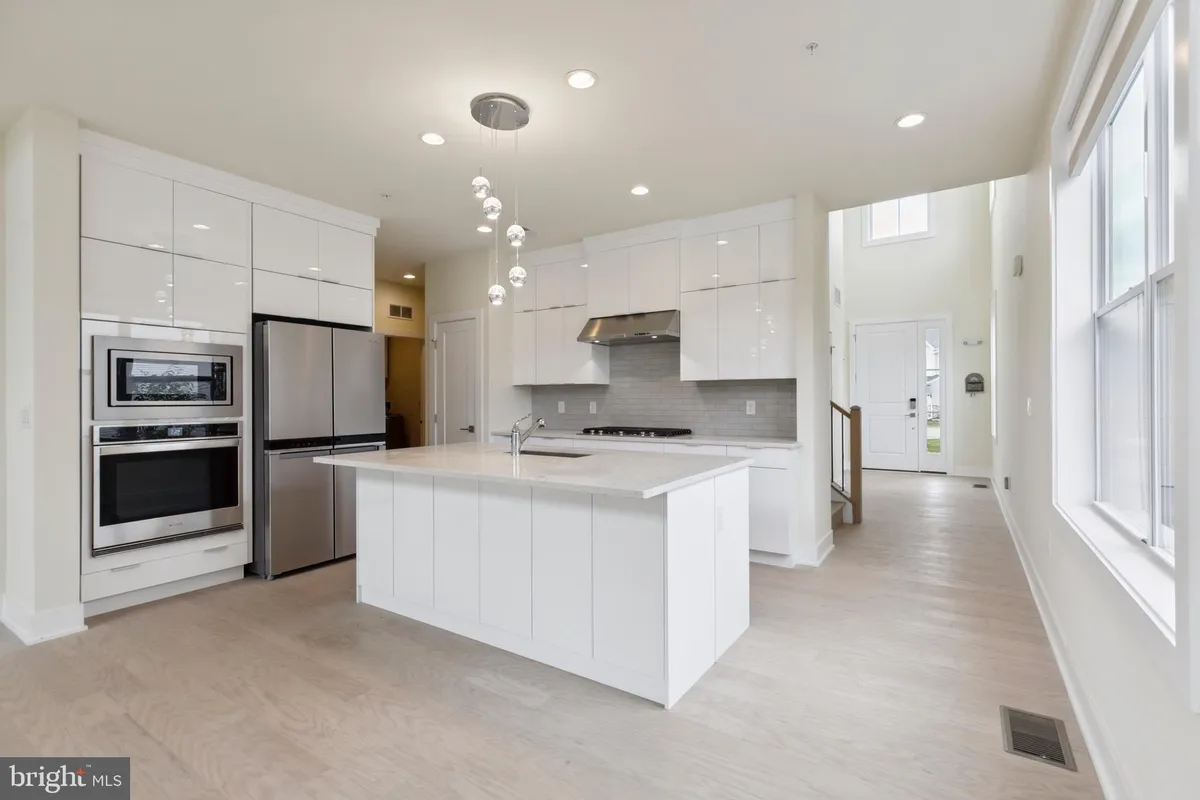
- Like what you see? Places go fast.
Contact today!
1/33
$5,500Monthly Rent
3Beds
3.5Baths
3456Sqft
Highlights
No pets allowed
In-unit washer / dryer
Central A/C
Electric A/C
Gas Heating
Lot, attached garage, driveway, off street
Dishwasher, refrigerator, microwave oven, garbage disposal
Listed 8 days ago
Updated 8 days ago
Listing provided by
Keller Williams Realty Devon-Wayne
Jennifer Cheyne
610-647-8300
Commute
Loading
Loading commute times...
About 674 Levering St
Welcome to 674 Levering, a brand new Toll Brother's luxury end unit carriage home at the Creekside at Blue Bell neighborhood. The moment you walk through the doors you are greeted with the abundance of natural light accented by the white oak floors. The chefs kitchen is not one to be missed- quartz countertops, expanded cabinetry to the ceiling and stainless steel appliances. A two story family room that is lavishly appointed will lead you into the primary suite that is conveniently located. The oversized trex deck is ready for all of your outdoor entertaining on the fall nights. The two car oversized garage has been expanded for all the extra storage you might need. Leading up to the second floor you will find a spacious loft overlooking the family room and two additional bedrooms and full bathrooms. But wait- there's more! The basement has been fully finished with a bathroom. This Cowan Elite Glenshire home design is over 3,000 sq. ft and includes every upgrade imaginable so all you will have to do is move in! Located close to all major highways and down the street from all the shops and restaurants that Blue Bell has to offer! Schedule your showing today and experience a lifestyle of unparalleled luxury and convenience.
Apartment amenities
Property amenities
- Administrative Fee: 290
- Architecture Style: Carriage House
- Attached Garage
- Basement
- Building Deposit Fee Maximum: 16500
- Building Deposit Fee Minimum: 16500
- Ceiling Fan
- Central Air Conditioning
- Covered Parking Spaces: 2
- Dishwasher
- Driveway
- Dryer
- Electric Air Conditioning
- Flooring: Carpet
- Flooring: Hardwood
- Garbage Disposal
- Heating system: Central
- Heating system: Forced Air
- Heating: Gas
- High School: Wissahickon
- Laundry: In Unit
- Lighting
- MLS Listing ID: PAMC2121338
- MLS Organization Unique Identifier: M00000309
- Microwave Oven
- Off Street Parking
- Open Parking
- Oven
- Parking Lot
- Parking Spaces: 2
- Range
- Refrigerator
- Roof Type: Pitched
- Roof Type: Shake Shingle
- School District: Wissahickon
- Stove
- Washer
- Year Built: 2022
Unit amenities
- Breakfast Area
- Entry Level Bedroom
- Family Room Off Kitchen
- Gas Water Heater
- Oven/Range - Gas
- Pets - No
- Upgraded Countertops
- Walk-in Closet
- Water Heater - High-Efficiency
Pet policy
Nearby schools
8
7
8
Students who live in 674 Levering St attend the following Wissahickon School District (Unified School District) public schools:
AllPrimaryMiddleHigh
Showing 3 of
3 schools.
GreatSchools ratings are based on test scores and additional metrics when available.
By choosing to contact a property, you consent to receive calls or texts at the number you provided, which may involve use of automated means and prerecorded/artificial voices, from Zillow Group and the rental manager(s) you choose to contact about any inquiries you submit through our services. You don't need to consent as a condition of renting any property or buying any other goods or services. Message/data rates may apply. You also agree to Zillow's Terms of Use and Privacy Policy.
Find similar homes
Listing provided by
Bright MLS
Property types
Cities near Blue Bell
Counties near Blue Bell
Schools near Blue Bell
- Wissahickon Middle School townhomes
- Wissahickon Senior High School townhomes
- Stony Creek Elementary School townhomes
- Shady Grove Elementary School townhomes
- Colonial Elementary School townhomes
- Colonial Middle School townhomes
- Plymouth Whitemarsh High School townhomes
- Norristown Area High School townhomes
- Gwynedd Square Elementary School townhomes
- Gwyn-nor Elementary School townhomes
Zip codes near Blue Bell