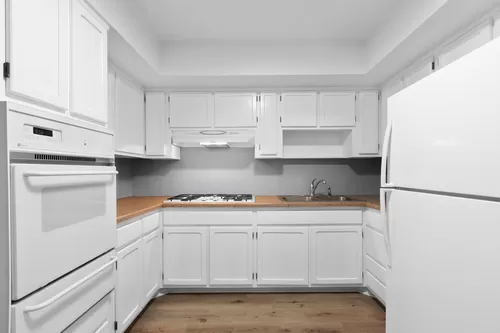
- Like what you see? Places go fast.
Contact today!
1/10
$1,350Monthly Rent
1Beds
1Baths
650Sqft
Powered by
Special offer! $600 Credit move in special for May 1st . Rent will be $1,400 with $600 credit on second month after move in. Effective monthly rent $1,350/month for 1 year.Expires 4/30/2024.
Highlights
Cats allowed
On-site laundry
Central A/C
Off street
Pool
Listed 1 month ago
Updated 8 days ago
Commute
Loading commute times...
About 640 W Algonquin Rd #4
At Greenfield Square, you'll enjoy a quiet lifestyle, with the convenience and amenities you expect. Our renovated apartments in Des Plaines, IL offer stylish white kitchens, energy efficient LED lighting, new windows, new vinyl or hardwood floors and Free Wi-Fi. Our apartment community offers you a serene environment to unwind after a long day while keeping you in the heart of everything our great area has to offer. When you want to find a new apartment home it helps if you can locate a community that has plenty to do onsite while staying close to shopping, dining, and travel. Our location at Greenfield Square apartments offers amenities, convenience and security for the entire family and nearby access to highways and transportation. You can enjoy outdoor recreation at the onsite pool, individual building patios with grilling station, walking path all located in the Square or make a quick trip to Friendship Park and Prairie Lakes Community Center and Park. We also provide on-site management and maintenance personnel to ensure your safety and cleanliness of the community.
Apartment amenities
Property amenities
- Building Deposit Fee Maximum: 1400
- Building Deposit Fee Minimum: 1400
- Central Air Conditioning
- Courtyard
- Electricity not included in rent
- Flooring: Hardwood
- Gas Grills
- Gas included in rent
- Heating included in rent
- Laundry: Shared
- Off Street Parking
- Patio Balcony
- Swimming Pool
- Walking Path
- Water not included in rent
Pet policy
Terms at 640 W Algonquin Rd #4
Owner Pays for heat and cooking gas. Tenant Pays for electric and water.
Pricing comparison
At $1,350, this listing is priced $635 cheaper than the current market rate for a 1 bedroom home in Des Plaines.
Other 1 bedroom homes...
- in Des Plaines go for $1,985
- in Cook County go for $2,328
- in 60016 go for $1,985
Nearby schools
6
7
6
Students who live in 640 W Algonquin Rd #4 attend the following Township High School District 214 (Seconday School District) and Community Consolidated School District 59 (Elementary School District) public schools:
AllPrimaryMiddleHigh
Showing 3 of
4 schools.
GreatSchools ratings are based on test scores and additional metrics when available.
By contacting this property, you agree that Zillow Group and landlords/property managers may call/text you about your inquiry, which may involve use of automated means and prerecorded/artificial voices. You don't need to consent as a condition of buying any property, goods or services. Message/data rates may apply.
Rendered Server Side.
Find similar homes
Rendered Server Side.
Frequently asked questions
How many apartment units are available and what are their rents?
- There is 1 one-bedroom apartment available for $1,350
What is the apartment building's pet policy?
There are cats allowed at 640 W Algonquin Rd #4. Please contact the property manager for up to date pet policy and fee information.Is there laundry in the building?
This building offers shared laundry.Does the building offer parking?
Yes, 640 W Algonquin Rd #4 provides parking.What Des Plaines neighborhood is 640 W Algonquin Rd #4 in?
Your new apartment would be located in the Des Plaines neighborhood.What school district is this building in?
640 W Algonquin Rd #4 is within the Township High School District 214. Check out the additional Nearby Schools for more boundary details.When was this listing last updated?
The property manager updated this rental listing 8 days, 2 hours ago.Rendered Server Side.
Property types
Cities near Mount Prospect
Counties near Mount Prospect
Schools near Mount Prospect
- Lions Park Elementary School condos
- Lincoln Middle School condos
- Fairview Elementary School condos
- Prospect High School condos
- Euclid Elementary School condos
- River Trails Middle School condos
- Chippewa Middle School condos
- John Hersey High School condos
- Dryden Elementary School condos
- Maine West High School condos
Zip codes near Mount Prospect