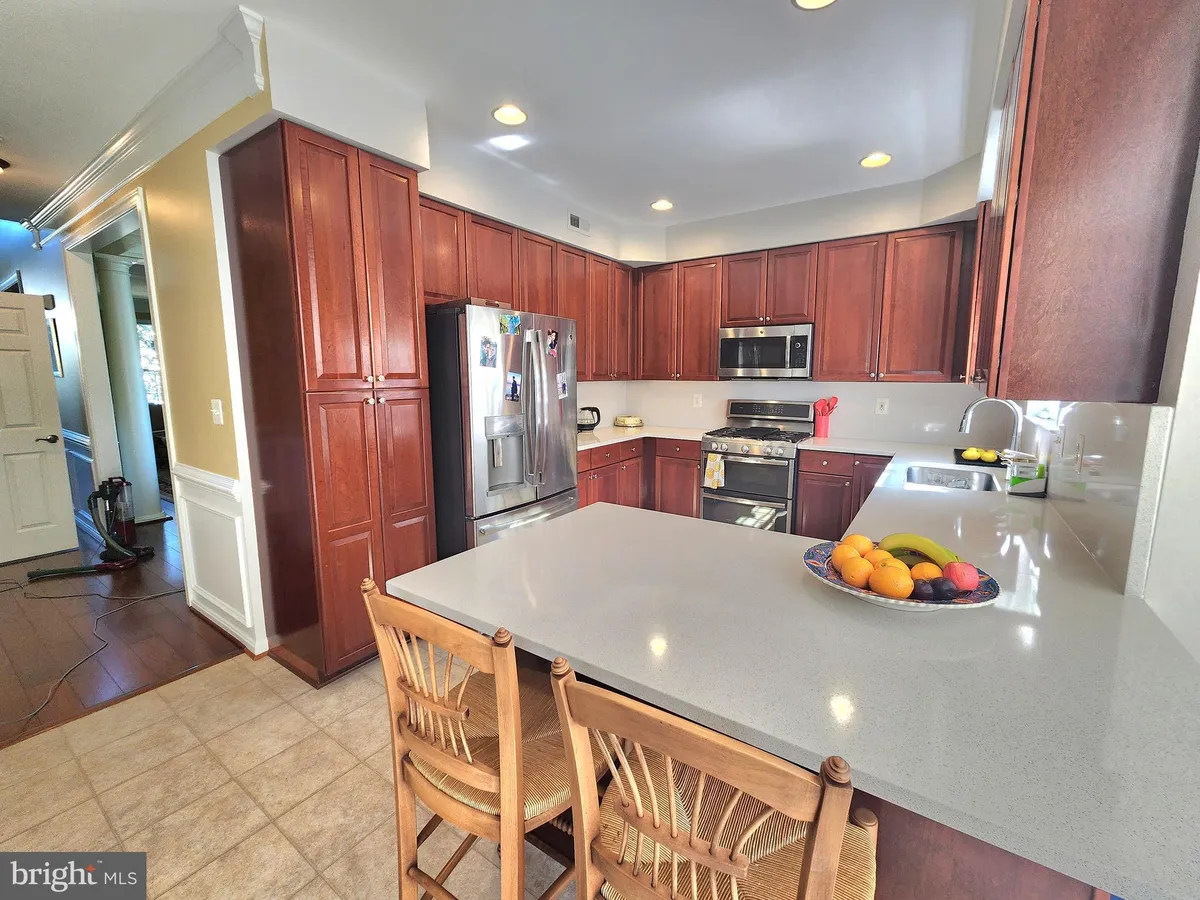
- Like what you see? Places go fast.
Contact today!
1/96
$4,500Monthly Rent
5Beds
3.5Baths
3817Sqft
Highlights
Cats and dogs allowed
In-unit washer / dryer
A/C
Central A/C
Electric A/C
Gas Heating
Attached garage, driveway
Lawn
Pool
Dishwasher, refrigerator, microwave oven, garbage disposal
Listed 18 days ago
Updated 1 day ago
Commute
Loading
Loading commute times...
About 6229 Oakland Dr
Your Dream Backyard with a Beautiful Swimming Pool Awaits! Beautiful 5-bedroom, 3.5-bath home with spacious, sunlit rooms and gleaming hardwood floors Gourmet kitchen featuring cherry cabinets, quartz countertops, and modern appliances Convenient second-floor laundry room and a fully finished lower level with an extra bedroom and full bath Professionally landscaped, 18,255 sq. ft. backyard with sprinkler system Outdoor living area with low-maintenance TREX decking, including: 16' x 14' upper deck 12' x 10' lower deck 34' x 18' pool deck with trellis, downlights, and included patio furniture, umbrellas, and cocktail rails Sparkling 34' x 18' pool, ready for your enjoyment 16' x 14' shed providing ample storage for pool and outdoor gear Garage equipped with a built-in workbench and additional storage space Prime location off Hoadly Road in a private and desirable setting Schedule your visit today to explore all this exceptional property has to offer!
Apartment amenities
Property amenities
- Air Conditioning
- Architecture Style: Colonial
- Attached Garage
- Basement
- Breakfast Area
- Building Deposit Fee Maximum: 5000
- Building Deposit Fee Minimum: 5000
- Ceiling Fan
- Central Air Conditioning
- Chair Railings
- Combination Dining/Living
- Covered Parking Spaces: 2
- Dishwasher
- Driveway
- Dryer
- Electric Air Conditioning
- Elementary School: Rosa Parks
- Family Room Off Kitchen
- Fireplace
- Flooring: Carpet
- Garbage Disposal
- Gas Water Heater
- Heating system: Central
- Heating: Gas
- High School: Hylton
- Humidifier
- Laundry: In Unit
- Lawn
- Lighting
- Lot Features: Backs to Trees,Landscaped,Pipe Stem
- MLS Listing ID: VAPW2080654
- MLS Organization Unique Identifier: M00000309
- Microwave Oven
- Middle School: Saunders
- Open Parking
- Oven/Range - Gas
- Parking Spaces: 2
- Refrigerator
- School District: Prince William County Public Schools
- Swimming Pool
- Taxes included in rent
- Washer
- Year Built: 2000
Pet policy
Nearby schools
5
5
5
Students who live in 6229 Oakland Dr attend the following Prince William County Public Schools (Unified School District) public schools:
AllPrimaryMiddleHigh
Showing 3 of
3 schools.
GreatSchools ratings are based on test scores and additional metrics when available.
By choosing to contact a property, you consent to receive calls or texts at the number you provided, which may involve use of automated means and prerecorded/artificial voices, from Zillow Group and the rental manager(s) you choose to contact about any inquiries you submit through our services. You don't need to consent as a condition of renting any property or buying any other goods or services. Message/data rates may apply. You also agree to Zillow's Terms of Use and Privacy Policy.
Find similar homes
Listing provided by
Bright MLS
Price
Beds
Amenities
Property types
- Apartments for rent in Woodbridge
- New apartments for rent in Woodbridge
- New houses for rent in Woodbridge
- Rooms for rent in Woodbridge
- Condos for rent in Woodbridge
- Townhomes for rent in Woodbridge
- Houses for rent by owner in Woodbridge
- Apartments for rent by owner in Woodbridge
- Townhomes for rent by owner in Woodbridge
Neighborhoods in Woodbridge
Cities near Woodbridge
Counties near Woodbridge
Zip codes near Woodbridge