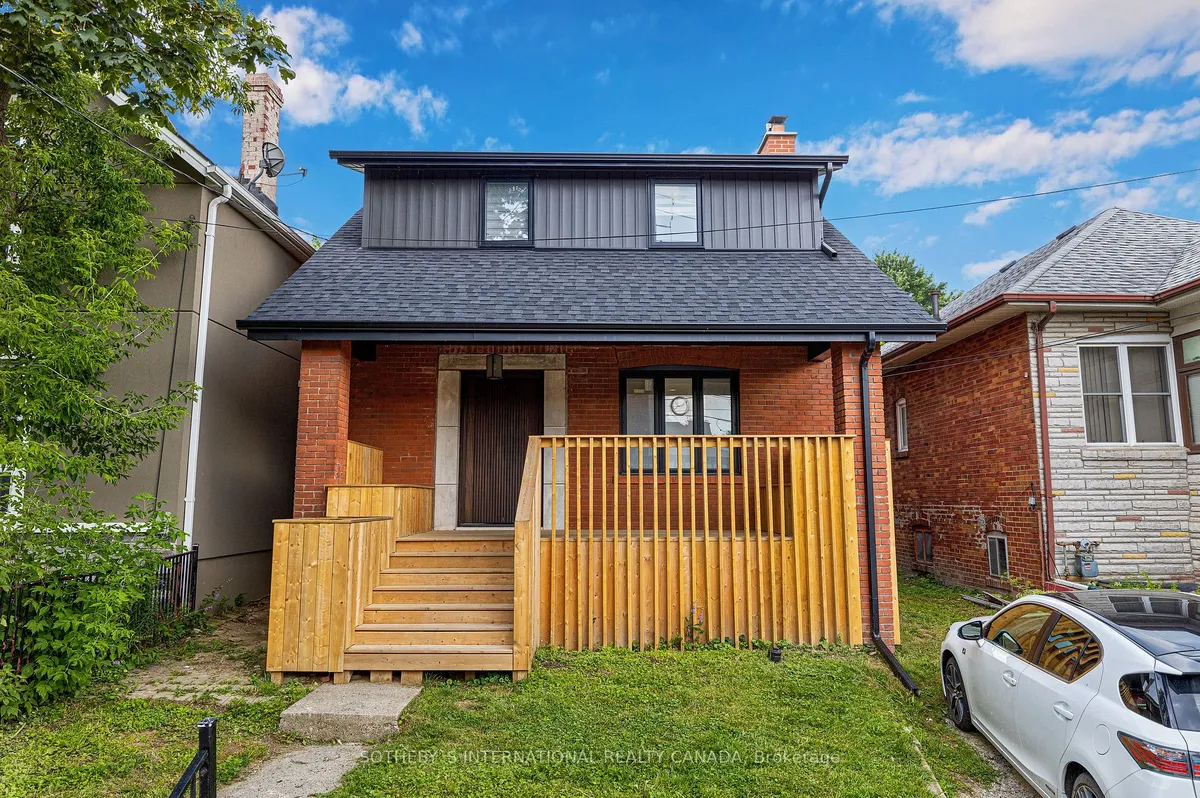
- Like what you see? Places go fast.
Contact today!
1/23
$4,500Monthly Rent
3Beds
3Baths
Highlights
Central A/C
Gas Heating
Private
Listed 2 months ago
Updated 30 days ago
Commute
Loading
Loading commute times...
About 55 Mimico Ave
Stunning Renovation by New York Architect that offers an exquisite, thoughtful modern design while carefully preserving classical features of this beautiful home. An open concept main floor living area has an extremely bright and airy aesthetic that is created with clean lines of tall ceilings, high doorways and large picture windows. Warm wood floors contrast with an expansive custom glass wall of sliding doors that open to a large deck and back yard. The kitchen offers luxury brand appliances and a chef's island with deep stainless sink and built in gas cooktop, as well as plentiful counter seating space. The living area also includes both a large dining and large living room space. An additional cosy private separate large entry room with tall frosted glass french doors is located on the main floor with a decorative brick fireplace and a separate 2 piece guest washroom. With vaulted ceilings and wood floors on the 2nd floor you will find 2 bedrooms + another large open area for a den/office/family room, and a very large exquisite hotel inspired bath/shower room with rain shower and clawfoot tub. The basement studio has a separate kitchen and bathroom for a family room/office. There is a driveway with one car parking or two small cars, and a large garage at back of the property with potential to park one small car in the garage. Freshly painted. Tenant Pays All Utilities. Fantastic Location! Walk to Schools, Shops, Cafes, on Lakeshore.Transit at your door, GO, TTC, and easy drive to Downtown Toronto.
Apartment amenities
Property amenities
- 3 Pc Bath
- Basement
- Central Air Conditioning
- Flooring: Wood
- Heating system: Fireplace(s)
- Heating system: Forced Air
- Heating: Gas
- Laundry: Other
- Lot Features: .50 Acres
- MLS Listing ID: W9301499
- MLS Organization Unique Identifier: M00000527
- No Utilities included in rent
- Open Concept
- Open Parking
- Parking Spaces: 1
- Private Entrance
- Private Parking
- Roof Type: Asphalt Shingle
- Stories: 2
Pet policy
Pet policy information isn't provided.
Nearby schools
GreatSchools ratings are based on test scores and additional metrics when available.
By choosing to contact a property, you consent to receive calls or texts at the number you provided, which may involve use of automated means and prerecorded/artificial voices, from Zillow Group and the rental manager(s) you choose to contact about any inquiries you submit through our services. You don't need to consent as a condition of renting any property or buying any other goods or services. Message/data rates may apply. You also agree to Zillow's Terms of Use and Privacy Policy.
Find similar homes
Listing provided by
Toronto Regional Real Estate Board
Price
Beds
Amenities
Property types
Neighborhoods in Toronto
Cities near Toronto
Counties near Toronto
- Toronto Division County houses
- Peel Regional Municipality County houses
- York Regional Municipality County houses
- Erie County houses
- Monroe County houses
- Halton Regional Municipality County houses
- Niagara County houses
- Durham Regional Municipality County houses
- Hamilton Division County houses
- Dufferin County houses
Zip codes near Toronto