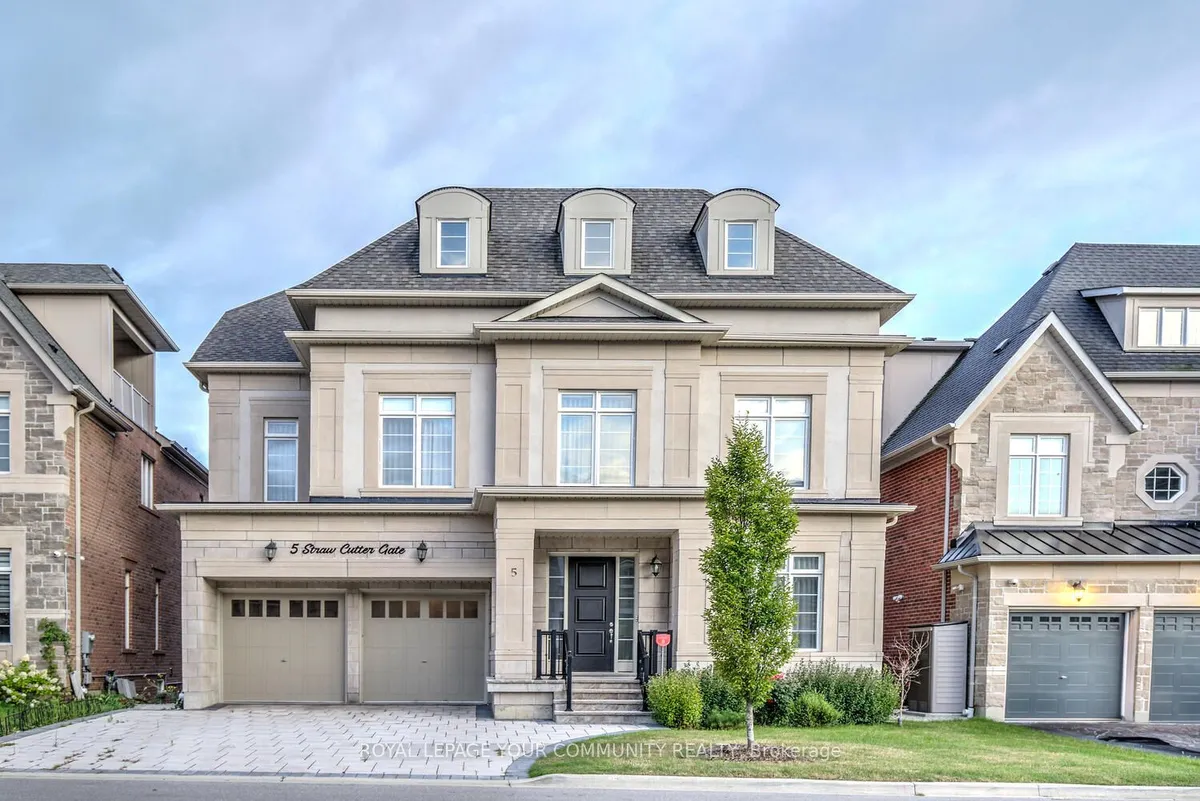
- Like what you see? Places go fast.
Contact today!
1/40
$9,900Monthly Rent
7Beds
6Baths
Highlights
Central A/C
Gas Heating
Attached garage
Listed 25 days ago
Updated 25 days ago
Commute
Loading
Loading commute times...
About 5 Straw Cutter Gate
Available For Short-Term Or 1-Year Lease! A Luxury 6+1 Bedroom & 6-Bathroom Beautiful Home Offering 6,700 Sq Ft Total Living Space Including Finished Walk-Out Basement With A Large Bedroom + 4-Pc Ensuite! This Impressive Home Offers Excellent Layout & Designer Finishes Throughout & Features 10 Ft Ceilings on Main, 9 Ft Ceilings on 2nd Floor & Loft; Extra Large Gourmet Kitchen With Built-In Appliances, Centre Island/Breakfast Bar, Servery, Eat-In Area; Large Main Floor Office; Elegant Living & Dining Room; Large Primary Bedroom With 2 Huge Walk-In Closets & Extra Large Primary Ensuite With Massive Glass Shower, Water Closet, Freestanding Tub & Double Vanities; Finished Walk Out Basement; Gleaming Hardwood Floors; Custom Closet Organizers; Designer Chandeliers & Pot Lights; Custom Window Covers; Upgraded Iron Pickets; Upgraded Tiles; Crown Mouldings! This Sun-Filled Home Features South Facing Backyard, View To CN Tower, And A Sidewalk Free Lot With Interlocked Driveway, Parks 7 Cars Total! Steps To Top Schools, Including Top Ranking St. Theresa Catholic HS & St Charles Garnier Catholic ES, Romo Dallaire PS; Close To Trail, Parks, 2 GO Stations, Restaurants, Groceries, Vaughans Cortelluci Hospital, Medical Centres, Highways & More
Snow Removal & Lawn Care Included, Just Move In & Enjoy!
Apartment amenities
Property amenities
- 4 Pc Bath
- 4 Pc Ensuite
- 5 Pc Ensuite
- 6 Pc Ensuite
- Attached Garage
- Basement
- Central Air Conditioning
- Closet
- Covered Parking Spaces: 2
- Double Closet
- Ensuite Bath
- Fireplace
- Flooring: Carpet
- Flooring: Ceramic
- Flooring: Hardwood
- Heating system: Forced Air
- Heating: Gas
- His/Hers Closets
- Lawn Care included in rent
- Lot Features: Lot Irregularities(South Side Backyard! Custom Upgrades!),On Golf Course,Hospital,Park,Near Public Transit,Rec Centre,School
- MLS Listing ID: N9391091
- MLS Organization Unique Identifier: M00000527
- Open Concept
- Open Parking
- Parking Spaces: 7
- Parking included in rent
- Pot Lights
- Private Entrance
- Roof Type: Unknown
- Semi Ensuite
- Snow Removal included in rent
- Stories: 2
- Walk-In Closet(s)
Pet policy
Pet policy information isn't provided.
Nearby schools
GreatSchools ratings are based on test scores and additional metrics when available.
By choosing to contact a property, you consent to receive calls or texts at the number you provided, which may involve use of automated means and prerecorded/artificial voices, from Zillow Group and the rental manager(s) you choose to contact about any inquiries you submit through our services. You don't need to consent as a condition of renting any property or buying any other goods or services. Message/data rates may apply. You also agree to Zillow's Terms of Use and Privacy Policy.
Find similar homes
Listing provided by
Toronto Regional Real Estate Board
Price
Beds
Amenities
Property types
Neighborhoods in Richmond Hill
Cities near Richmond Hill
Counties near Richmond Hill
Zip codes near Richmond Hill