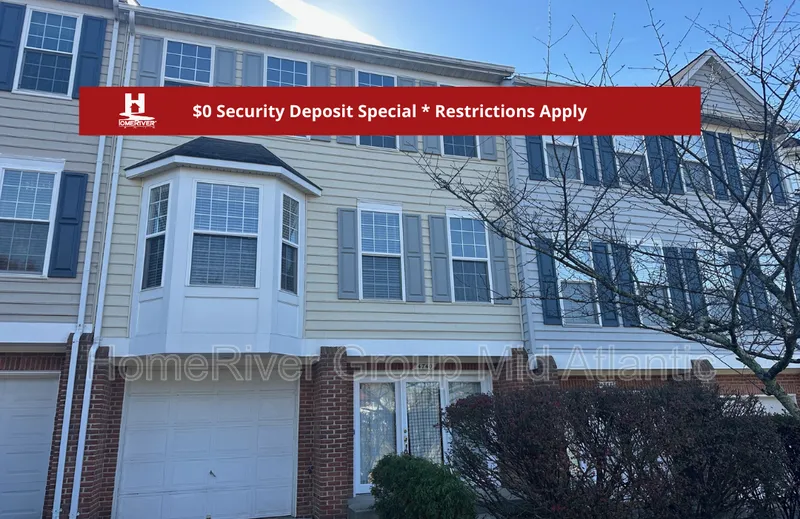
- Like what you see? Places go fast.
Contact today!
1/25
$3,100Monthly Rent
3Beds
3.5Baths
1969Sqft
Highlights
No pets allowed
In-unit washer / dryer
Central A/C
Attached garage
Deck
Dishwasher, refrigerator
Listed 25 days ago
Updated 2 days ago
Commute
Loading
Loading commute times...
About 4740 Warm Hearth Cir
*ESTIMATED TOTAL MONTHLY LEASING PRICE: $3,149.95
Base Rent: $3,100.00
Filter Delivery: $5.00
Renters Insurance: $10.95
$1M Identify Protection, Credit Building, Resident Rewards, Move-In Concierge: $34.00
*The estimated total monthly leasing price does not include utilities or optional/conditional fees, such as: pet, utility service, and security deposit waiver fees. Our Resident Benefits Package includes required Renters Insurance, Utility Service Set-Up, Identity Theft Protection, Resident Rewards, HVAC air filter delivery (where applicable), and Credit Building, all at the additional monthly cost shown above.
PROPERTY DESCRIPTION:
This 3 bedroom, 3.5 bath home has an open floor plan with peninsula gas fireplace, kitchen with Corian counters and island, large deck overlooking common area and beautiful beamed two story ceiling in entry foyer. The home is filled with natural light on every level.
$0 DEPOSIT TERMS & CONDITIONS:
HomeRiver Group has partnered with Termwise to offer an affordable alternative to an upfront cash security deposit. Eligible residents can choose between paying an upfront security deposit or replacing it with an affordable Termwise monthly security deposit waiver fee.
BEWARE OF SCAMS:
HomeRiver Group does not advertise properties on Craigslist, LetGo, or other classified ad websites. If you suspect one of our properties has been fraudulently listed on these platforms, please notify HomeRiver Group immediately. All payments related to leasing with HomeRiver Group are made exclusively through our website. We never accept wire transfers or payments via Zelle, PayPal, or Cash App. All leasing information contained herein is deemed accurate but not guaranteed. Please note that changes may have occurred since the photographs were taken. Square footage is estimated.
Tenants are responsible for all utilities, lawn care, and renters insurance.
*All info/data contained herein is deemed accurate, but it's not warranted. Photos similar*
There is a $75 application fee per applicant 18 years of age and older. A one-time non-refundable administrative fee of $150.00.
Apartment amenities
Property amenities
- Attached Garage
- Building Deposit Fee Maximum: 3100
- Building Deposit Fee Minimum: 3100
- Central Air Conditioning
- Deck
- Dishwasher
- Dryer
- FencedYard
- Flooring: Hardwood
- Heating system: ForcedAir
- Laundry: In Unit
- No Utilities included in rent
- Refrigerator
- Washer
Pet policy
Nearby schools
6
8
7
Students who live in 4740 Warm Hearth Cir attend the following Fairfax County Public Schools (Unified School District) public schools:
AllMiddleHighMixed
Showing 3 of
3 schools.
GreatSchools ratings are based on test scores and additional metrics when available.
By choosing to contact a property, you consent to receive calls or texts at the number you provided, which may involve use of automated means and prerecorded/artificial voices, from Zillow Group and the rental manager(s) you choose to contact about any inquiries you submit through our services. You don't need to consent as a condition of renting any property or buying any other goods or services. Message/data rates may apply. You also agree to Zillow's Terms of Use and Privacy Policy.
Find similar homes
Frequently asked questions
How many apartment units are available and what are their rents?
- There is 1 three-bedroom apartment available for $3,100
What is the apartment building's pet policy?
There are no pets allowed at 4740 Warm Hearth Cir. Please contact the property manager for up to date pet policy and fee information.Is there laundry in the building?
This building offers in unit laundry.Does the building offer parking?
Yes, 4740 Warm Hearth Cir provides parking.What Fairfax neighborhood is 4740 Warm Hearth Cir in?
Your new apartment would be located in the Fair Lakes neighborhood.What school district is this building in?
4740 Warm Hearth Cir is within the Fairfax County Public Schools. Check out the additional Nearby Schools for more boundary details.When was this listing last updated?
The property manager updated this rental listing 2 days, 18 hours ago.Property types
Neighborhoods in Fairfax
Cities near Fairfax
Counties near Fairfax
- Fairfax County townhomes
- Montgomery County townhomes
- Prince Georges County townhomes
- Baltimore County townhomes
- District of Columbia County townhomes
- Fairfax City County townhomes
- Falls Church City County townhomes
- Manassas Park City County townhomes
- Manassas City County townhomes
- Prince William County townhomes
Zip codes near Fairfax