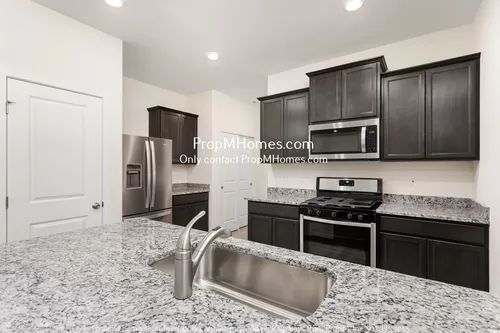1/49
This pad was taken off the market on 04/26/24.
$2,499Monthly Rent
3Beds
2.5Baths
1412Sqft

Highlights
Cats and dogs allowed
In-unit washer / dryer
Garage, attached garage
Dishwasher, refrigerator, microwave oven, garbage disposal
Listed 1 month ago
Updated 1 day ago
Commute
Loading commute times...
About 46 NE 134th Pl
*Here is your opportunity to find your dream home! Properties are renting quickly; we encourage you to apply before viewing, to be first in line. To increase your chances of getting approved, be sure to gather and submit all your documentation at the time of your application. If you have any questions, please don't hesitate to call our office for assistance.*
Neighborhood:
Discover the charming Hazelwood neighborhood, a community brimming with grace and vibrancy. Surrounded by parks ideal for leisure and play, Hazelwood offers a serene retreat within the city. Just a short stroll away, Stark Street invites with its array of restaurants, providing a delightful culinary experience. This lovely area is a perfect blend of tranquility and convenience, making it an inviting place to call home.
Living Area:
This living area boasts wood-like flooring, providing a warm and inviting ambiance. Designed with an open concept, it features a kitchen bar that seamlessly connects the space, ideal for entertaining or casual dining. A ceiling fan ensures comfortable airflow, while large windows flood the space with natural light, enhancing the airy and spacious feel.
Kitchen:
This kitchen is well-equipped with modern amenities, featuring a built-in microwave, dishwasher, and a gas oven/range for culinary pursuits. A side-by-side refrigerator with an icemaker complements the functionality. Granite countertops add elegance, while dark wood-tone cabinets offer ample storage, creating a stylish and practical cooking space.
Bedroom/Bathroom:
This home features three bedrooms and two and a half bathrooms, all conveniently located upstairs, each with wall-to-wall carpeting for comfort. The primary bedroom includes an attached bathroom with a walk-in shower and a very large window that floods the room with natural light. The second bathroom, situated in the hallway, offers a practical tub/shower combo. All other bedrooms are designed with a window to allow for natural light and come equipped with a closet, ensuring ample storage space.
Parking/Outside:
This townhome features an attached single-car garage located at the rear of the home, offering convenient and secure parking. The design ensures easy access to the residence.
Available for a minimum one-year lease with the option to renew.
Utilities Included: Front Landscaping
Utilities you are responsible for: Back Landscaping, Electric, Garbage, Sewer, Water, Heat, Gas, and Cable/Internet.
Washer and Dryer are Included in this Rental.
Heating Source: Forced Air
Cooling Source: Central Air
*Heating and Cooling Sources must be independently verified by the applicant before applying! Homes are not required to have A/C*
Bring your fur babies! Your home allows for two pets, dogs or cats 50lbs or less. Pet Rent is $40 a month per pet and an additional $500 Security Deposit per pet.
Elementary School: Russell
Middle School: Parkrose
High School: Parkrose
*Disclaimer: All information, regardless of source, is not guaranteed and should be independently verified. Including paint, flooring, square footage, amenities, and more. This home may have an HOA/COA which has additional charges associated with move-in/move-out. Tenant(s) would be responsible for verification of these charges, rules, as well as associated costs. Applications are processed first-come, first-served. All homes have been lived in and are not new. The heating and cooling source needs to be verified by the applicant. Square footage may vary from website to website and must be independently verified. Please confirm the year the home was built so you are aware of the age of the home. A lived-in home will have blemishes, defects, and more. Homes are not required to have A/C. Please verify status before viewing/applying.
Apartment amenities
Property amenities
- Association responsible for Front Landscaping
- Attached Garage
- Building Deposit Fee Maximum: 2499
- Building Deposit Fee Minimum: 2499
- Cable not included in rent
- Ceiling Fan
- Dining in Living/Great Room
- Dishwasher
- Dogs Over 20lbs
- Dogs Under 20lbs
- Dryer
- Electricity not included in rent
- Flooring: Carpet
- Forced Air
- Garage
- Garbage Disposal
- Garbage not included in rent
- Gas not included in rent
- Granite Countertops
- Heating not included in rent
- Internet not included in rent
- Laundry: In Unit
- Microwave Oven
- No Fireplace
- No Smoking
- Oven
- Pantry
- Refrigerator
- Refrigerator/Freezer
- Sewage not included in rent
- Stainless Steel Applliances
- Stove
- Washer
- Water not included in rent
Pet policy
Pricing comparison
At $2,499, this listing is priced $701 more than the current market rate for a 3 bedroom home in Hazelwood.
Other 3 bedroom homes...
- in Hazelwood go for $1,798
- in Portland go for $2,474
- in Multnomah County go for $2,212
- in 97230 go for $1,983
Nearby schools
3
3
5
Students who live in 46 NE 134th Pl attend the following Parkrose School District 3 (Unified School District) public schools:
AllPrimaryMiddleHigh
Showing 3 of
3 schools.
GreatSchools ratings are based on test scores and additional metrics when available.
Legal info
The City of Portland requires a notice to applicants of the Portland Housing Bureau’s Statement of Applicant Rights. Additionally, Portland requires a notice to applicants relating to a Tenant’s right to request a Modification or Accommodation.
Rendered Server Side.
Rendered Server Side.
Price
Beds
Amenities
Property types
Neighborhoods in Portland
Cities near Portland
Counties near Portland
Zip codes near Portland
