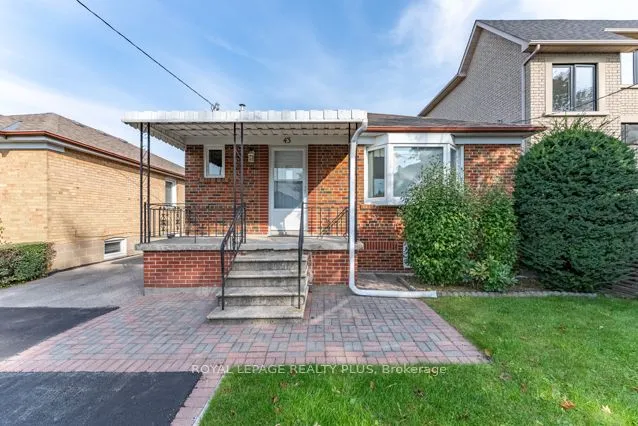
- Like what you see? Places go fast.
Contact today!
1/26
$3,400Monthly Rent
4Beds
1Baths
Highlights
On-site laundry
Central A/C
Gas Heating
Listed 23 hours ago
Updated 22 hours ago
Commute
Loading
Loading commute times...
About 43 Saint George St #UPPER
Welcome Home to 43 St. George Street in the highly sought-after neighbourhood of Mimico located on a family friendly street around newly built Custom Homes. Enjoy time on the Front Porch for your Morning Coffee or Glass of Wine after a long day. This Meticulously Kept & Charming "Detached" Bungalow features no Carpet & Spacious Rooms, an unparalleled Living Space waiting for you & your family. Incredible Opportunity to live in this wonderful 3+1 Bedroom/1 Bath home w/no Carpet, bathed in Natural Light. Sparkling Clean Home w/Updated family-size Kitchen w/New Dishwasher & modernly updated 4 pc Bathroom; spacious rooms incl Living Rm w/huge front Window & Bdrms. Enjoy the opportunity to have a bonus room in Lower Level w/Window - could use as an Office/Bedroom, be creative. Extend Out to the large Backyard w/Shed. Conveniently located within steps to Parks & Schools. Short Drive to Mimico GO Station, Public Transit; Hwys (QEW/427/401/407), Sherway Gardens Mall & lots more. Easy access to QEW for a quick 10-15 min drive to downtown Toronto for those who want to stay close to Downtown Core, & 12 min to the Airport. Enjoy the Lake, Outland Community Center w/Park & Swimming Pool, plus other gems like the renowned SanRemo Bakery, plus Jimmy's Coffee, Revolver Pizza, Costco & so much more. Enjoy walking to Humber Bay Shores w/Never-Ending Trails & Lakefront. Not just an address, but a home located in the heart of South Etobicoke. Hurry this beauty won't last!
Apartment amenities
Property amenities
- Architecture Style: Bungalow
- Basement
- CAC included in rent
- Central Air Conditioning
- Flooring: Ceramic
- Flooring: Hardwood
- Heating system: Forced Air
- Heating: Gas
- Laundry: Shared
- Lot Features: Library,Near Public Transit,Rec Centre,School
- MLS Listing ID: W10406715
- MLS Organization Unique Identifier: M00000527
- Open Parking
- Parking Spaces: 2
- Parking included in rent
- Private Entrance
- Roof Type: Asphalt Shingle
Unit amenities
- B/I Shelves
- Backsplash
- Closet
- Family Size Kitchen
- Open Concept
Pet policy
Pet policy information isn't provided.
Nearby schools
GreatSchools ratings are based on test scores and additional metrics when available.
By choosing to contact a property, you consent to receive calls or texts at the number you provided, which may involve use of automated means and prerecorded/artificial voices, from Zillow Group and the rental manager(s) you choose to contact about any inquiries you submit through our services. You don't need to consent as a condition of renting any property or buying any other goods or services. Message/data rates may apply. You also agree to Zillow's Terms of Use and Privacy Policy.
Find similar homes
Listing provided by
Toronto Regional Real Estate Board
Property types
Neighborhoods in Toronto
Cities near Toronto
Counties near Toronto
- Toronto Division County condos
- Peel Regional Municipality County condos
- York Regional Municipality County condos
- Erie County condos
- Monroe County condos
- Halton Regional Municipality County condos
- Niagara County condos
- Durham Regional Municipality County condos
- Hamilton Division County condos
- Dufferin County condos
Zip codes near Toronto