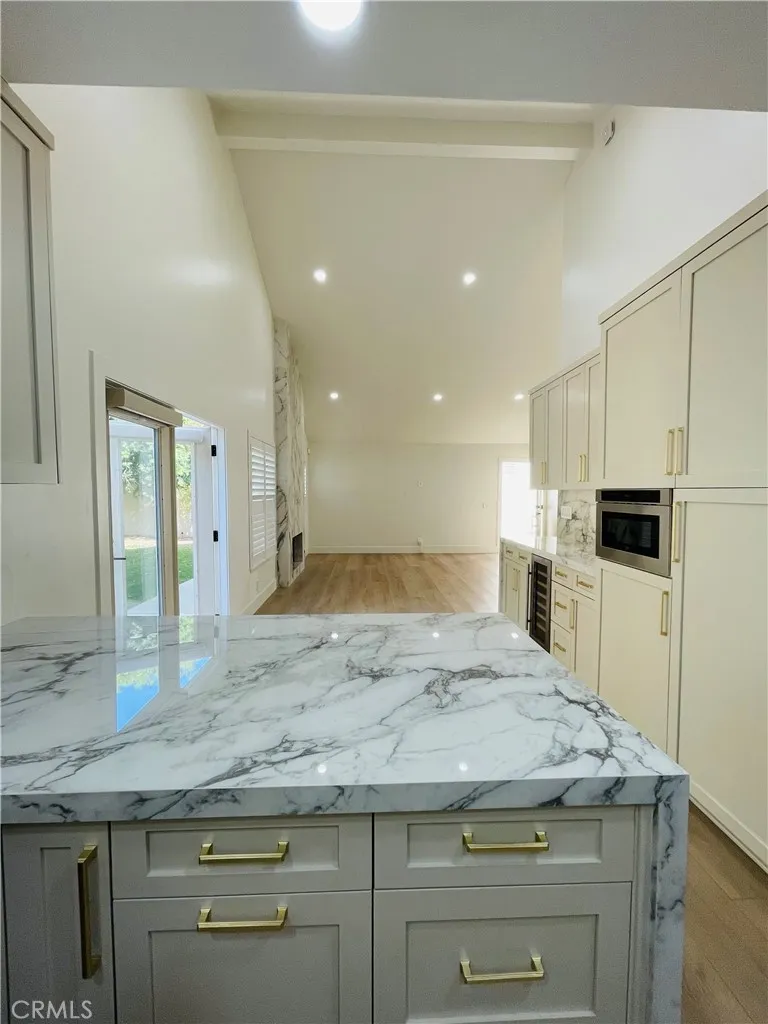
- Like what you see? Places go fast.
Contact today!
1/50
$4,800Monthly Rent
3Beds
3Baths
1270Sqft
Highlights
In-unit washer / dryer
Central A/C
Attached garage
Dishwasher, refrigerator
Listed 2 days ago
Updated 1 day ago
Commute
Loading
Loading commute times...
About 4 Madrina
Discover the allure of this beautifully remodeled single-story residence, offering three bedrooms in a peaceful neighborhood. Step inside to soaring high ceilings that create an open, luxurious ambiance. The welcoming living room, anchored by a cozy fireplace with a striking stone facade, invites you to unwind or entertain. Natural light fills the space through large windows and a French door, seamlessly connecting indoor and outdoor living. Outside, a spacious backyard oasis awaits with lush turf and a sleek, modern fire pit, ideal for gathering with friends under the stars. Smoothly painted interior walls lend an elegant, inviting feel throughout. The chef-inspired kitchen features a convenient pot filler and a custom wine cellar by Taber, showcasing a charming French-inspired design. The first bedroom includes a spacious walk-in closet and an ensuite bathroom, creating a private retreat for guests or family. The expansive primary bedroom offers a serene escape, with space to relax and recharge. Each bathroom has been meticulously updated with premium finishes, including marble floors and stylish golden showers. A brand-new tankless water heater provides endless hot water for added comfort. Perfectly situated within walking distance of Zion Market and in an award-winning school district, this home blends luxury, comfort, and convenience in one stunning package.
Apartment amenities
Property amenities
- Administrative Fee: 0
- All Bedrooms Down
- Architecture Style: Mid Century Modern
- Attached Garage
- Building Deposit Fee Maximum: 7500
- Building Deposit Fee Minimum: 7500
- Central Air Conditioning
- Covered Parking Spaces: 2
- Curbs
- Dishwasher
- Eating Area In Dining Room
- Fireplace
- Gardener included in rent
- Heating system: Central
- Laundry: In Unit
- Lot Features: Back Yard,Corner Lot,Cul-De-Sac,Front Yard,Sprinklers Drip System
- MLS Listing ID: PW24226591
- MLS Organization Unique Identifier: M00000093
- Main Floor Bedroom
- Open Parking
- Oven
- Parking Spaces: 2
- Range
- Refrigerator
- School District: Irvine Unified
- Sidewalks
- Stories: 1
- Street Lights
- Suburban
- Tankless Water Heater
- View Type: Neighborhood
- Water Softener
- Year Built: 1978
Pet policy
Pet policy information isn't provided.
Nearby schools
8
8
7
Students who live in 4 Madrina attend the following Irvine Unified School District public schools:
AllMiddleHighMixed
Showing 3 of
3 schools.
GreatSchools ratings are based on test scores and additional metrics when available.
By choosing to contact a property, you consent to receive calls or texts at the number you provided, which may involve use of automated means and prerecorded/artificial voices, from Zillow Group and the rental manager(s) you choose to contact about any inquiries you submit through our services. You don't need to consent as a condition of renting any property or buying any other goods or services. Message/data rates may apply. You also agree to Zillow's Terms of Use and Privacy Policy.
Find similar homes
Listing provided by
California Regional MLS
Price
Beds
Amenities
Property types
Cities near Tustin
Counties near Tustin
Schools near Tustin
- Arnold O. Beckman High School houses
- Tustin Ranch Elementary School houses
- Pioneer Middle School houses
- Myford Elementary School houses
- Red Hill Elementary School houses
- Utt Middle School houses
- Hicks Canyon Elementary School houses
- Orchard Hills School houses
- Barbara Benson Elementary School houses
- W. R. Nelson Elementary School houses
Zip codes near Tustin