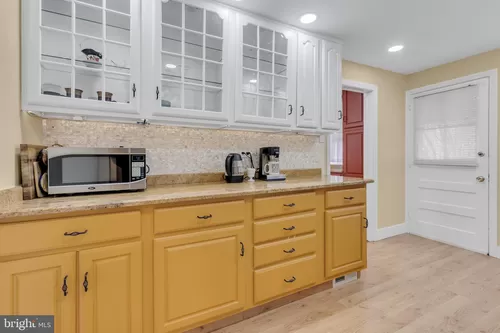
- Like what you see? Places go fast.
Contact today!
1/44
$3,950Monthly Rent
5Beds
2Baths
3980Sqft
Powered by
Highlights
No pets allowed
In-unit washer / dryer
Central A/C
Oil Heating
Driveway
Dishwasher, microwave oven, garbage disposal
Listed 4 months ago
Updated 17 days ago
Listing provided by
Lorraine M Byrne
484-367-7727
Commute
Loading commute times...
About 3507 Rhoads Ave
Welcome home to your warm newly updated oasis. Exceptional one-floor living featuring 5 bedrooms, 2 full updated baths, and a private sitting area, flex room, office, or in-law quarter. Complete with a separate back door entrance. Location, privacy, and convenience are everything. The yard overlooks mature trees and landscapes. The property is centrally positioned on the main line to Media, Bryn Mawr, Ardmore, and King of Prussia. You are within walking distance and minutes to many shops, and restaurants, such as the new Ellis Preserve Village, Fire Point, First Watch, Porsche Dealership, and Whole Foods. Entering you see newly finished hardwood floors, a cozy fireplace that opens to a dining area that features custom granite, and built-in cabinetry for effortless entertaining. The home flows with spacious rooms and has many wonderful large windows letting in natural light and views of the tranquil yard. The mood can be adjusted with New Recessed LED lights on dimmers throughout the home for energy efficiency. The kitchen renovated has plenty of glass top cabinets, a Kholer double sink, granite counters, and a stainless steel dishwasher, convenient pull-down chef's faucet with a garbage disposal beneath. A new stainless steel microwave with a modern extendable vent feature complements all your cooking needs. A double French door refrigerator with a large pull-out drawer. Expansive counter space enhances the efficient plan. This home is not lacking in storage options! Lots of pantry space as well as storage. Many of the five bedrooms offer multiple closets, hidden doors, and a "His and hers" closet in the primary suite. The primary suite wing can be used as an in-law quarter option featuring a private main bath, walk-in shower, fireplace, and sitting area or office. A stand-out feature is a separate private entrance for easy access off the back of the home. The two conveniently situated full baths in the home, one with a sauna-style shower, and multiple massage shower heads for ultimate relaxation. They offer tubs with Bluetooth speakers built into the ceiling to add to the spa-like experience and enjoyment. A full basement running the length of the house, adding additional storage options, and easy access to a wine cellar, laundry area, and a separate outside entrance. Everything you need is so covenant and steps away in this walkable neighborhood. A bus stop, sidewalks, and stores. Close to the award-winning and sought-after Marple School District. You will have a short drive and fast access to all major routes,476, Pa turnpike, Route 202, and just minutes to Philadelphia and the Airport. Discover where comfort and convenience meet! Apply at Rent Spree.com
Apartment amenities
Property amenities
- Architecture Style: Ranch Rambler
- Awning(s)
- Basement
- Block Walls
- Building Deposit Fee Maximum: 4100
- Building Deposit Fee Minimum: 4100
- Built-in Features
- Ceiling Fan
- Central Air Conditioning
- Combination Dining/Living
- Combination Kitchen/Dining
- Crown Molding
- Dining Area
- Dishwasher
- Down Draft
- Driveway
- Dry Wall
- Dryer
- Dual Flush Toilets
- Electric Water Heater
- Elementary School: Culbertson
- Energy Efficient Appliances
- Entry Level Bedroom
- Fiber Optics Available included in rent
- Fireplace
- Flooring: Carpet
- Flooring: Ceramic
- Flooring: Hardwood
- Garbage Disposal
- Garbage included in rent
- Gardener included in rent
- Grounds Care included in rent
- Heater Maintenance Contract included in rent
- Heating system: Forced Air
- Heating system: Heat Pump - Oil BackUp
- Heating: Oil
- High School: Marple Newtown
- Kitchen - Gourmet
- Laundry: In Unit
- Lot Features: Front Yard,Landscaped,Level,Partly Wooded,Private,Rear Yard,SideYard(s),Year Round Access,Suburban
- MLS Listing ID: PADE2053046
- MLS Organization Unique Identifier: M00000309
- Microwave Oven
- Middle School: Paxon Hollow
- Open Floorplan
- Open Parking
- Paneled Walls
- Pantry
- Parking Spaces: 6
- Parking included in rent
- Partly Furnish included in rent
- Pets - No
- Plaster Walls
- Primary Bath(s)
- Range
- Recessed Lighting
- Roof Type: Asphalt
- Sauna
- School District: Marple Newtown
- Sidewalks
- Soaking Tub
- Sound System
- Stall Shower
- Store/Office
- Taxes included in rent
- Tub Shower
- Upgraded Countertops
- View Type: Garden/Lawn
- View Type: Trees/Woods
- Walk-In Closet(s)
- Washer
- Water Heater
- Wine Storage
- Year Built: 1950
Pet policy
Pricing comparison
At $3,950, this listing is priced $1,050 cheaper than the current market rate for a 5 bedroom home in Newtown Township.
Other 5 bedroom homes...
- in Newtown Township go for $5,000
- in Delaware County go for $2,970
- in 19073 go for $5,000
Nearby schools
6
7
8
Students who live in 3507 Rhoads Ave attend the following Marple Newtown School District (Unified School District) public schools:
AllPrimaryMiddleHigh
Showing 3 of
3 schools.
GreatSchools ratings are based on test scores and additional metrics when available.
By contacting this property, you agree that Zillow Group and landlords/property managers may call/text you about your inquiry, which may involve use of automated means and prerecorded/artificial voices. You don't need to consent as a condition of buying any property, goods or services. Message/data rates may apply.
Rendered Server Side.
Find similar homes
Rendered Server Side.
Listing provided by
Bright MLS
Rendered Server Side.
Price
Beds
Amenities
Property types
Cities near Broomall
Counties near Broomall
Schools near Broomall
- Russell Elementary School houses
- Loomis Elementary School houses
- Paxon Hollow Middle School houses
- Marple Newtown High School houses
- Coopertown Elementary School houses
- Ithan Elementary School houses
- Haverford Middle School houses
- Haverford Senior High School houses
- Culbertson Elementary School houses
- Radnor Middle School houses
Zip codes near Broomall