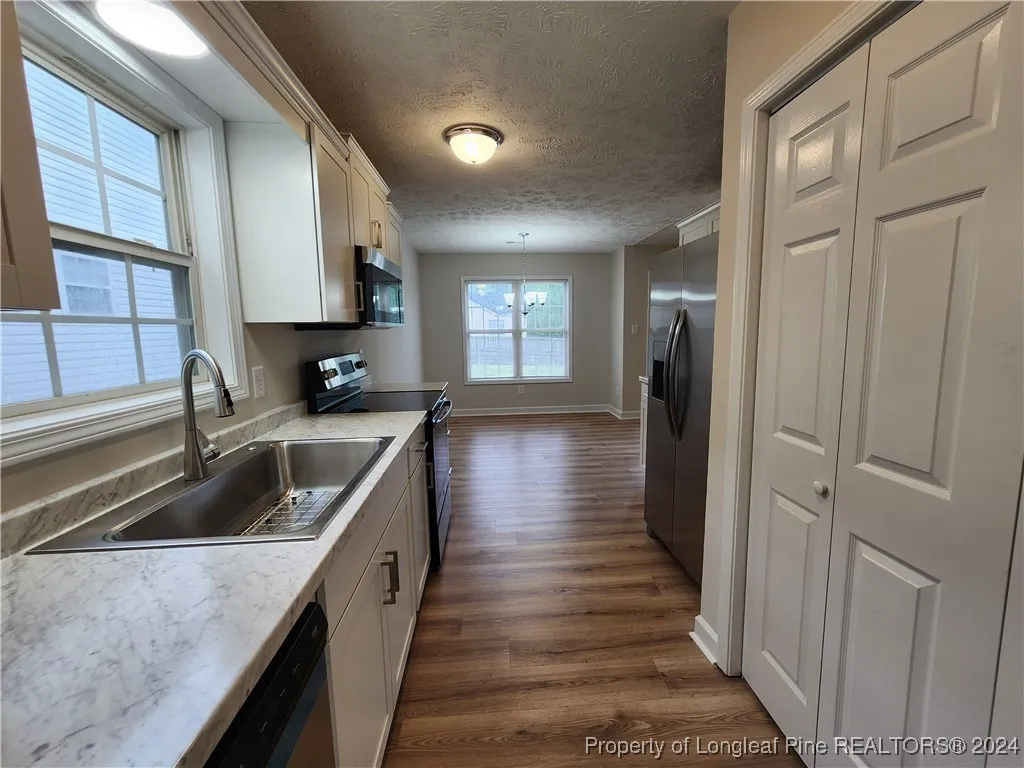
- Like what you see? Places go fast.
Contact today!
1/43
$1,750Monthly Rent
4Beds
2Baths
1644Sqft
Highlights
Cats and dogs allowed
Washer/dryer hookups
A/C
Electric Heating
Garage, attached garage
Deck, garden
Dishwasher, refrigerator, microwave oven
Listed 3 days ago
Updated 9 hours ago
Commute
Loading
Loading commute times...
About 2821 Spring Cress Dr
Fantastic Find! Beautiful 4-bedroom home. Come see the newest listing with 3 bedrooms on the main level and bonus room that could be used as a 4th bedroom, playroom, office, or second family room on the second floor. The split bedroom floor plan offers additional privacy for the master suite. Enjoy new carpet and laminate floors throughout. There's a fresh coat of paint and new light fixtures too. The Great Room features a cathedral ceiling and fireplace, while the kitchen boasts new cabinets, countertops, and stainless steel appliances. You'll love the oversized farmhouse kitchen sink! The master suite has a trey ceiling and spacious walk-in-closet, along with a master bath featuring a double vanity, garden tub, and separate shower. Out back you'll enjoy a privacy fenced yard and new deck. Be the first to see this. It won't last long!!
Apartment amenities
Property amenities
- Air Conditioning
- Architecture Style: Ranch Rambler
- Attached Garage
- Building Deposit Fee Maximum: 1750
- Building Deposit Fee Minimum: 1750
- Ceiling Fan
- Covered Parking Spaces: 2
- Deck
- Dishwasher
- Electric Water Heater
- Entrance Foyer
- Fence
- Fireplace
- Flooring: Carpet
- Flooring: Laminate
- Garage
- Garden
- Great Room
- Gutter(s)
- Heating system: Heat Pump
- Heating: Electric
- High School: South View Senior High
- Laundry: Hookups
- Lot Features: 1/4 Acre
- MLS Listing ID: 734354
- MLS Organization Unique Identifier: M00000394
- Microwave Oven
- Middle School: South View Middle School
- Oven
- Porch
- Primary Downstairs
- Refrigerator
- Separate Shower
- Stainless Steel Appliance(s)
- Stove
- Walk-In Closet(s)
- Year Built: 2004
Pet policy
Nearby schools
4
6
2
Students who live in 2821 Spring Cress Dr attend the following Cumberland County Schools (Unified School District) public schools:
AllPrimaryMiddleHigh
Showing 3 of
3 schools.
GreatSchools ratings are based on test scores and additional metrics when available.
By choosing to contact a property, you consent to receive calls or texts at the number you provided, which may involve use of automated means and prerecorded/artificial voices, from Zillow Group and the rental manager(s) you choose to contact about any inquiries you submit through our services. You don't need to consent as a condition of renting any property or buying any other goods or services. Message/data rates may apply. You also agree to Zillow's Terms of Use and Privacy Policy.
Find similar homes
Listing provided by
FAY
Price
Beds
Amenities
Property types
Cities near Hope Mills
Counties near Hope Mills
Schools near Hope Mills
- Gallberry Farm Elementary School houses
- Gray's Creek Middle School houses
- Gray's Creek High School houses
- South View High School houses
- Ed V. Baldwin Elementary School houses
- Gray's Creek Elementary School houses
- Alderman Road Elementary School houses
- South View Middle School houses
- Hope Mills Middle School houses
- Elizabeth Cashwell Elementary School houses
Zip codes near Hope Mills