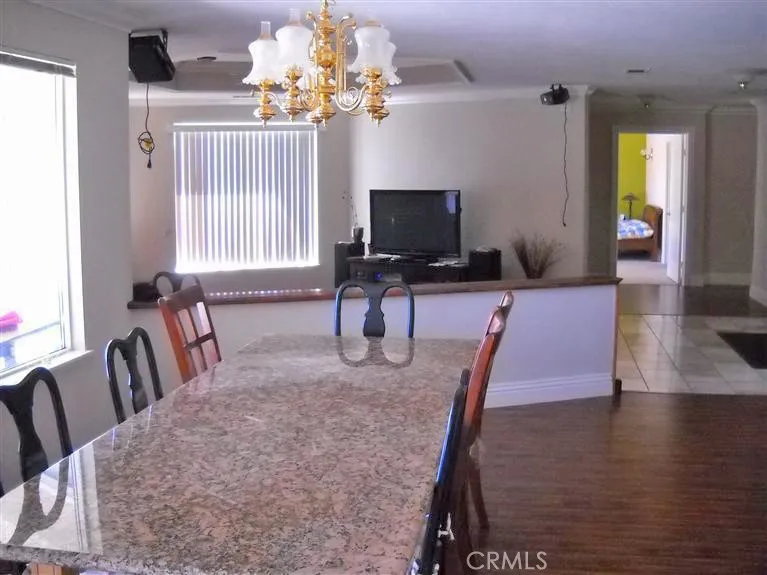
- Like what you see? Places go fast.
Contact today!
1/38
$2,449 - $2,450Monthly Rent
4Beds
3.5Baths
2232Sqft
Highlights
No pets allowed
In-unit washer / dryer
Central A/C
Gas Heating
Garage, attached garage, driveway
Gym
Dishwasher, garbage disposal
Listed 1 month ago
Updated 18 days ago
Commute
Loading
Loading commute times...
About 27375 Lakeview Dr
Open floor plan from kitchen to the sunken living room. Crown Molding, Granite counters, mixed medium floor coverings from tile, to laminate, to carpet in bedrooms. Living room with fireplace has a single step down from the foyer. EZ Landscape yard front and back. Let your eyes capture the Brilliant colors of the golf course, pond (with water feature), and the sky. Owner pays HOA. Tenant pays $50 for ID cards so they can access the free amenities. Home is 2232sf with 4 bedrooms, and bath access. Right wing of the property hosts 3 bedrooms and 3 baths. Left wing has the kitchen, laundry, 1/2 bath, and bedroom 4, as well as the large garage. Fenced yard. Half circle driveway makes it easy to maneuver the in and out of Lakeview traffic.
Apartment amenities
Property amenities
- Administrative Fee: 224
- All Bedrooms Down
- Association Dues included in rent
- Attached Garage
- Building Deposit Fee Maximum: 2450
- Building Deposit Fee Minimum: 2450
- Central Air Conditioning
- Club House
- Covered Parking Spaces: 3
- Dishwasher
- Driveway
- Eating Area
- Evaporative Cooling
- Fireplace
- Fitness Center
- Garage
- Garbage Disposal
- Gas Water Heater
- Golf
- Heating system: Forced Air
- Heating: Gas
- Laundry: In Unit
- Lighting
- Living Room
- Lot Features: 0-1 Unit/Acre,On Golf Course,Paved,Sprinklers Drip System,Sprinklers In Front,Sprinklers In Rear
- MLS Listing ID: HD24182886
- MLS Organization Unique Identifier: M00000093
- Open Parking
- Parking Spaces: 7
- Pets - No
- Range
- Roof Type: Shake Shingle
- SILVER LAKES ASSociation
- Sauna
- Stories: 1
- Sunken Living Room
- Tennis Court
- View Type: Golf Course
- View Type: Mountain(s)
- View Type: Trees/Woods
- Year Built: 1980
Pet policy
Nearby schools
3
5
3
Students who live in 27375 Lakeview Dr attend the following Victor Valley Union High School District (Seconday School District) and Helendale Elementary School District public schools:
AllMiddleHighMixed
Showing 3 of
3 schools.
GreatSchools ratings are based on test scores and additional metrics when available.
By choosing to contact a property, you consent to receive calls or texts at the number you provided, which may involve use of automated means and prerecorded/artificial voices, from Zillow Group and the rental manager(s) you choose to contact about any inquiries you submit through our services. You don't need to consent as a condition of renting any property or buying any other goods or services. Message/data rates may apply. You also agree to Zillow's Terms of Use and Privacy Policy.
Find similar homes
Listing provided by
California Regional MLS
Price
Beds
Amenities
Property types
Cities near Helendale
Counties near Helendale
Schools near Helendale
- Riverview Middle School houses
- Helendale Elementary School houses
- Adelanto High School houses
- Westside Park Elementary School houses
- Puesta Del Sol Elementary School houses
- Imogene Garner Hook Junior High School houses
- Desert Knolls Elementary School houses
- Challenger School Of Sports And Fitness houses
- Victoria Magathan Elementary School houses
- Mesa Linda Middle School houses
Zip codes near Helendale