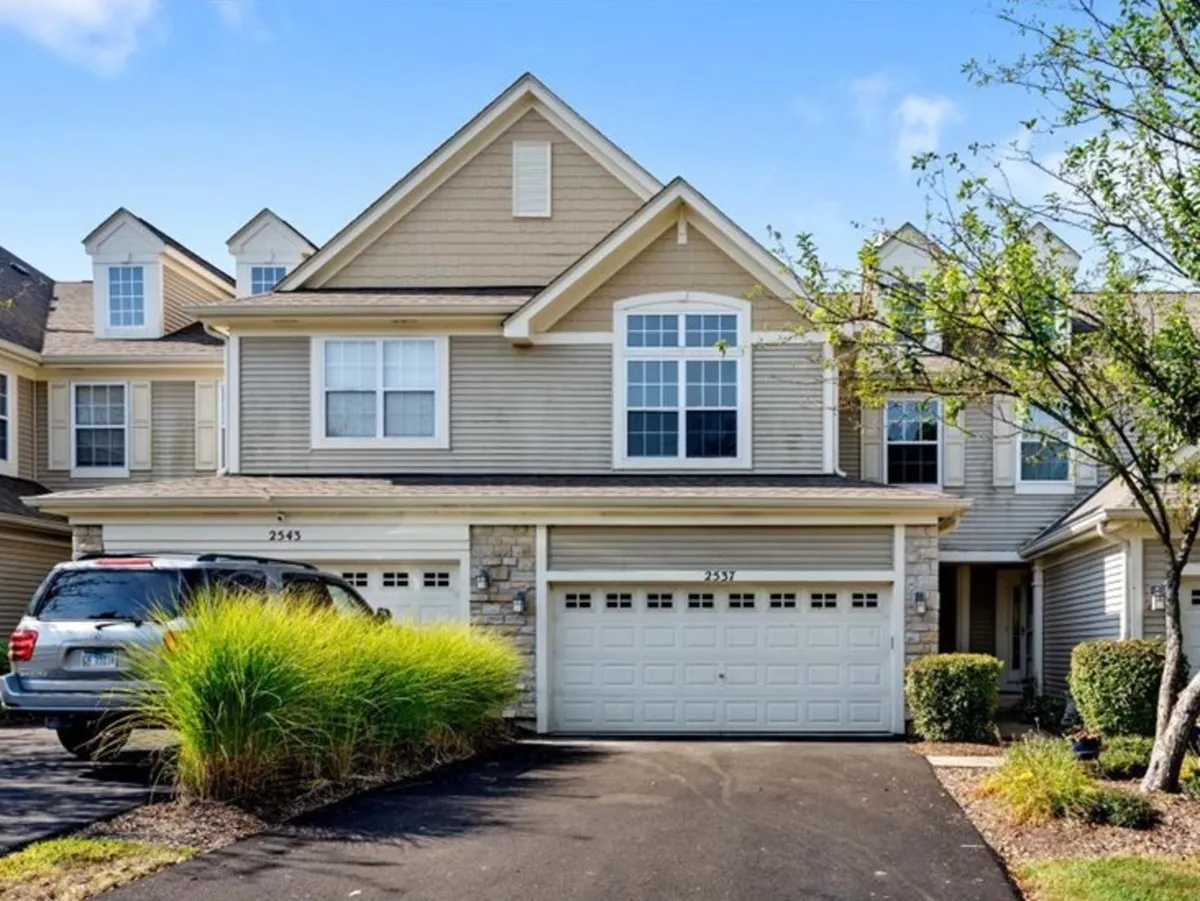
- Like what you see? Places go fast.
Contact today!
1/26
$2,295Monthly Rent
2Beds
2.5Baths
1587Sqft
Furnished
Highlights
No pets allowed
In-unit washer / dryer
Central A/C
Gas Heating
Attached garage
Dishwasher, refrigerator, microwave oven
Listed 12 days ago
Updated 4 days ago
Commute
Loading
Loading commute times...
About 2537 Jamestown Ln
Completely refreshed townhome in popular Woodland Lakes with almost 20K in recent updates. Landlord needs a minimum of 700 for credit score, 3x income, NO PETS/SMOKERS. This North-facing two story townhouse on a quiet street features a freshly painted interior, hardwood floors on the main level and an open floor plan. Kitchen features 42" cabinets with BRAND NEW Samsung stainless steel suite of appliances and new faucet. Seller is also willing to switch out the electric range to gas if preferred. Lower level powder room has new vinyl flooring and pedestal sink. Two-story living room has a wall of windows overlooking the private yard. Spacious dining room opens up to the patio. All BRAND NEW carpeting throughout the home. Owner's suite features vaulted ceilings, walk in closets and ensuite bathroom with shower and double sinks. Spacious secondary bedroom has another generously sized hall bathroom. Amazing loft upstairs is great as a second family room or home office. Full, unfinished basement is completely painted and is ready for your ideas. Garage floor has been power washed and ready for move in. Top of the line 50 GAL water heater installed Jan 2023 and has 4+ years of warranty left. New roof in 2022. Investor friendly community in a prime location. Commuter's dream with quick access to trains and highways. Lots of shopping and restaurants within a 10-20 minutes drive. Excellent Naperville district 204 schools.
Apartment amenities
Property amenities
- Attached Garage
- Basement
- Central Air Conditioning
- Covered Parking Spaces: 2
- Dishwasher
- Driveway (Asphalt)
- Dryer
- Elementary School: Steck Elementary School
- Flooring: Hardwood
- Gardener included in rent
- Heating: Gas
- High School: Metea Valley High School
- Laundry: In Unit
- Lot Features: Cul-De-Sac
- MLS Listing ID: 12196051
- MLS Organization Unique Identifier: M00000243
- Microwave Oven
- Middle School: Granger Middle School
- Open Parking
- Parking Spaces: 2
- Range
- Refrigerator
- Roof Type: Asphalt
- School District: 204
- Snow Removal included in rent
- Washer
- Year Built: 2002
Unit amenities
- Pets - No
- Stainless Steel Appliance(s)
- Vaulted/Cathedral Ceilings
Pet policy
Nearby schools
7
6
8
Students who live in 2537 Jamestown Ln attend the following Indian Prairie Community Unit School District 204 (Unified School District) public schools:
AllPrimaryMiddleHigh
Showing 3 of
3 schools.
GreatSchools ratings are based on test scores and additional metrics when available.
By choosing to contact a property, you consent to receive calls or texts at the number you provided, which may involve use of automated means and prerecorded/artificial voices, from Zillow Group and the rental manager(s) you choose to contact about any inquiries you submit through our services. You don't need to consent as a condition of renting any property or buying any other goods or services. Message/data rates may apply. You also agree to Zillow's Terms of Use and Privacy Policy.
Find similar homes
Listing provided by
mred
Property types
Neighborhoods in Aurora
Cities near Aurora
Counties near Aurora
Zip codes near Aurora