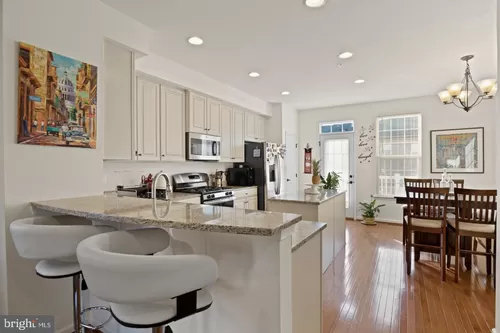
- Like what you see? Places go fast.
Contact today!
1/32
$3,499Monthly Rent
3Beds
3.5Baths
1600Sqft
Powered by
Highlights
Cats and dogs allowed
In-unit washer / dryer
Central A/C
Gas Heating
Attached garage, driveway, off street
Dishwasher, refrigerator, microwave oven, garbage disposal
Listed 1 month ago
Updated 9 days ago
Commute
Loading commute times...
About 2533 Baldwin Cres NE
Bright and beautiful end-unit townhouse is available for rent. Enter home to a bedroom and full bath excellent for home office, guest room and more on the main level, followed by a large one-car garage and storage. The second level is a stunner with spacious kitchen, custom cabinets, gas stove, large island with bar stools space. The dining area is off the kitchen followed by a south facing deck. Open living room and half bath complete this level. The third floor has the owner's suite with two closets and full bath with large shower, followed by third bedroom and hall bath with tub. Washer and dryer on this level, no need to go to the lower level to do laundry. All this at a wonderful location at The Villages at Dakota Crossing by Dakota Crossing shopping center, near US 50 with easy connection to MD and VA and close to downtown DC. A must see, pets' welcome case by case.
Apartment amenities
Property amenities
- Architecture Style: Contemporary
- Attached Garage
- Building Deposit Fee Maximum: 3599
- Building Deposit Fee Minimum: 3599
- Central Air Conditioning
- Common Grounds
- Covered Parking Spaces: 1
- Dishwasher
- Driveway
- Dryer
- Garbage Disposal
- HOA/Condo Fee included in rent
- Heating system: Forced Air
- Heating: Gas
- Laundry: In Unit
- Lighting
- MLS Listing ID: DCDC2134000
- MLS Organization Unique Identifier: M00000309
- Microwave Oven
- Off Street Parking
- Open Parking
- Parking Spaces: 1
- Parking included in rent
- Refrigerator
- School District: District Of Columbia Public Schools
- Sidewalks
- Tot Lots/Playground
- Washer
- Year Built: 2015
Unit amenities
- Breakfast Area
- Combination Dining/Living
- Dry Wall
- Entry Level Bedroom
- Gas Water Heater
- Kitchen - Table Space
- Open Floorplan
- Oven/Range - Electric
- Primary Bath(s)
- Recessed Lighting
- Walk-in Closet
Pet policy
Pricing comparison
At $3,499, this listing is priced $304 cheaper than the current market rate for a 3 bedroom home in Fort Lincoln.
Other 3 bedroom homes...
- in Fort Lincoln go for $3,803
- in Washington go for $3,931
- in District of Columbia County go for $3,931
- in 20018 go for $3,762
Nearby schools
7
4
Students who live in 2533 Baldwin Cres NE attend the following District Of Columbia Public Schools (Unified School District) public schools:
AllPrimaryMiddleHigh
Showing 3 of
3 schools.
GreatSchools ratings are based on test scores and additional metrics when available.
Legal info
District law requires that a housing provider state that the housing provider will not refuse to rent a rental unit to a person because the person will provide the rental payment, in whole or in part, through a voucher for rental housing assistance provided by the District or federal government.
By contacting this property, you agree that Zillow Group and landlords/property managers may call/text you about your inquiry, which may involve use of automated means and prerecorded/artificial voices. You don't need to consent as a condition of buying any property, goods or services. Message/data rates may apply.
Rendered Server Side.
Find similar homes
Rendered Server Side.
Listing provided by
Bright MLS
Rendered Server Side.
Cities near Colmar Manor
Counties near Colmar Manor
Schools near Colmar Manor
- Langdon Elementary School townhomes
- Bladensburg High School townhomes
- Browne Education Campus townhomes
- Mckinley Middle School townhomes
- Houston Elementary School townhomes
- Dunbar Senior High School townhomes
- Brookland Middle School townhomes
- Kelly Miller Middle School townhomes
- H.d. Woodson High School townhomes
- Aiton Elementary School townhomes
Zip codes near Colmar Manor