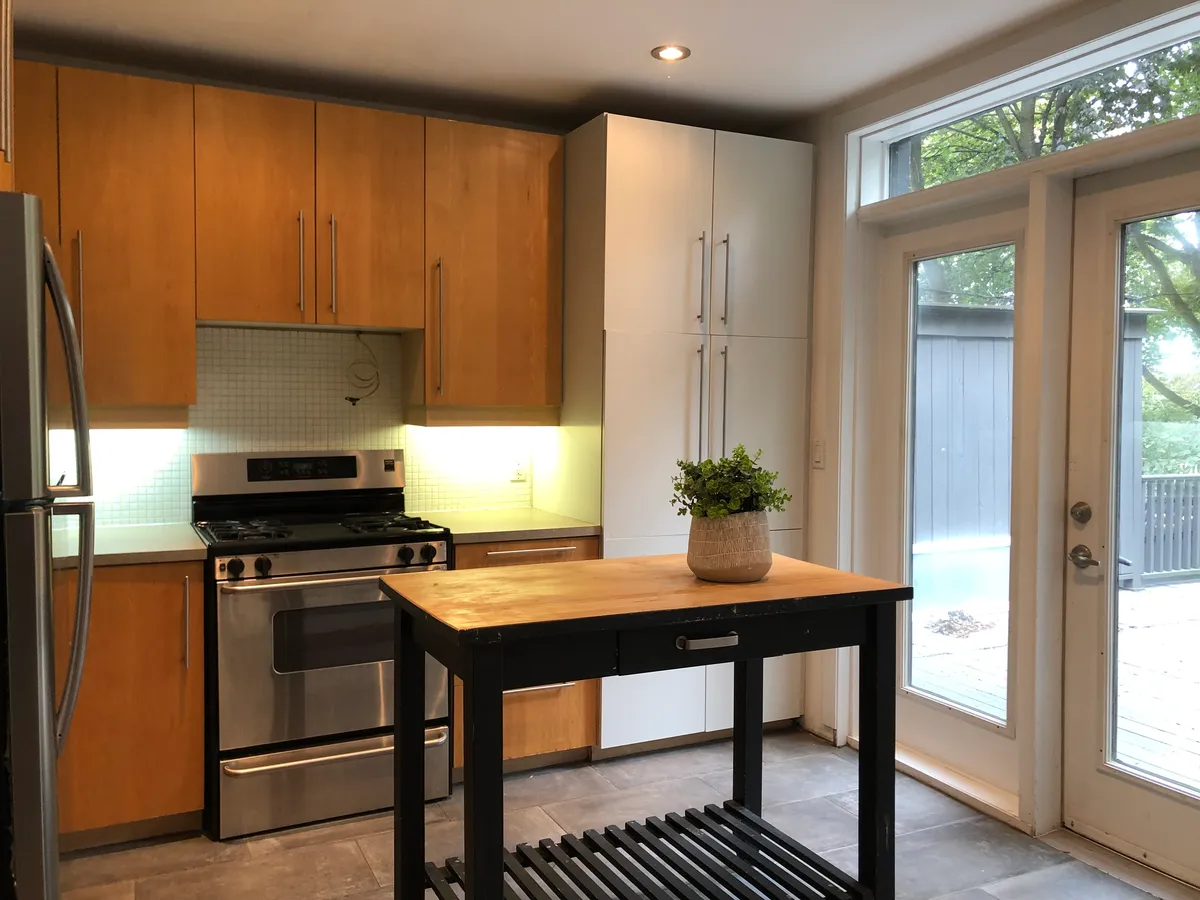
- Like what you see? Places go fast.
Contact today!
1/34
$4,295Monthly Rent
2Beds
2Baths
1400Sqft
Highlights
No pets allowed
In-unit washer / dryer
Central A/C
Garden
Dishwasher, refrigerator
Listed 10 days ago
Updated 3 days ago
Commute
Loading
Loading commute times...
About 252 Waverley Rd
THE SPACE
Welcome to your new home at 252 Waverley Road! Situated on a quiet, tree-lined street in the highly sought after Beaches neighbourhood is this gorgeous, two- storey, 2+1 Bedroom, 2 Bathroom corner lot home. Be prepared to get ALL of the natural light with no neighbours to the south of you and no neighbours above or below you - this FULL HOUSE is exclusively yours!
Walk up your inviting front deck and straight into your gorgeous open living and dining space. Your entire main floor is airy and spacious with natural light pouring into every nook. The space is adorned with a glass feature wall, large windows, high ceilings and pot lights that brighten the space even more (not that you need them!). The showpiece in the room is definitely your living room's decorative fireplace...create the perfect ambience for a cozy evening with some lit candles to set the mood.
Next, is your beautiful kitchen which opens a glass wall of French doors to a HUGE, private back deck that steps down to a gorgeous extensive yard with a shaded garden and stone patio. Your kitchen also has stainless steel appliances, including a dishwasher, custom cabinetry and an island for prep and extra storage!
Just off of the kitchen, descend to your fully finished basement with beautifully polished concrete floors and large raised windows, this space does NOT feel like a basement! Downstairs there is also a gorgeous three-piece washroom, ensuite laundry and a spare bedroom perfect for guests, a quiet office space or rec room/workout room tucked away from the rest of the home.
Upstairs on the second floor you will find a large, bright his/hers bathroom with double vanity, glassed in shower and huge soaker tub. You'll find this bathroom absolutely peaceful and serene...the perfect place to unwind after a long day.
Just down the hallway with a gorgeous skylight for added brightness, you'll find two bedrooms. Both rooms have large windows and tons of storage thanks to wall to wall Ikea style closets which have just been updated with new and modern white doors. The master bedroom has soaring vaulted ceilings with a skylight and a brand new ceiling fan with a light. There is also a large bright bay window! BRAND NEW windows were installed throughout, this home is a show-stopper and should provide exceptional utility savings!
Apartment amenities
Property amenities
- Central Air Conditioning
- Dishwasher
- Dryer
- Flooring: Hardwood
- Flooring: Tile
- Freezer
- Garden
- Heating system: Forced Air
- Laundry: In Unit
- Oven
- Patio Balcony
- Refrigerator
- Utilities fee required
- Washer
- Yard
Pet policy
Terms at 252 Waverley Rd
OVERVIEW Rent: $4,295/mo UNFURNISHED + Utilities (Average of ~$325/mo based on personal consumption) Square Footage: ~1,400 Sq ft + Basement (measurement is approximate, please bring your tape measure!) Available: December 1st, 2024 Laundry: Ensuite in basement of home! Pets: While no pets are preferred, great pet owners are negotiable on an individual basis. Parking: Street parking is available through City of Toronto.
Nearby schools
GreatSchools ratings are based on test scores and additional metrics when available.
By choosing to contact a property, you consent to receive calls or texts at the number you provided, which may involve use of automated means and prerecorded/artificial voices, from Zillow Group and the rental manager(s) you choose to contact about any inquiries you submit through our services. You don't need to consent as a condition of renting any property or buying any other goods or services. Message/data rates may apply. You also agree to Zillow's Terms of Use and Privacy Policy.
Find similar homes
Price
Beds
Amenities
Property types
Neighborhoods in Toronto
Cities near Toronto
Counties near Toronto
- Toronto Division County houses
- Peel Regional Municipality County houses
- York Regional Municipality County houses
- Erie County houses
- Monroe County houses
- Halton Regional Municipality County houses
- Niagara County houses
- Durham Regional Municipality County houses
- Hamilton Division County houses
- Dufferin County houses
Zip codes near Toronto