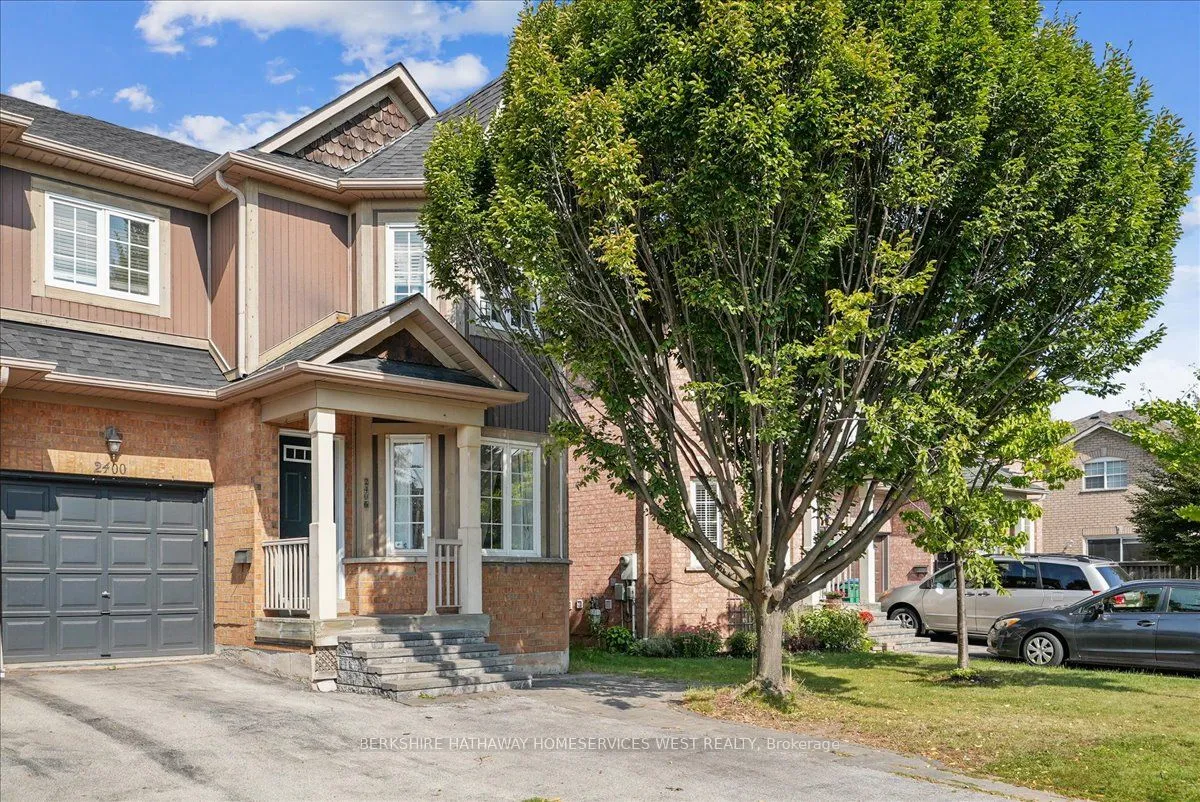
- Like what you see? Places go fast.
Contact today!
1/27
$3,600Monthly Rent
3Beds
3Baths
Highlights
In-unit washer / dryer
Central A/C
Gas Heating
Attached garage, private
Listed 15 days ago
Updated 12 days ago
Commute
Loading
Loading commute times...
About 2400 Bankside Dr
This stunning home, located in the highly desirable Central Erin Mills, offers a spacious living room with bay windows, pot lights, and hardwood floors, seamlessly flowing into a bright dining room and a modern kitchen equipped with quartz countertops, stainless steel appliances, a backsplash, oversized sink, and walkout to backyard. The family room offers a cozy ambiance with pot lights, a gas fireplace overlooking the backyard. Upstairs, the primary bedroom impresses with pot lights, two bright windows, a walk-in closet and complemented by a 3-piece ensuite featuring a stand-alone shower, single vanity with quartz countertops. Two additional bedrooms (one featuring a bay window) and sliding double closets, share a main 3pc bathroom and the convenience of a second-floor laundry. Recent updates include new interlock (2017), newly renovated bathrooms (2023), and brand-new windows and doors (2024). This family home is situated in the highly sought-after Central Erin Mills neighborhood, just minutes from the library, hospital, and Erin Mills Town Centre. Its prime location offers easy access to highways 403, 401, and 407, as well as walking distance to the GO station. With parking for three cars and located within a top-tier school district (Vista Heights/Aloysius Gonzaga), this home is perfect for families. Some photos have been virtually staged.
Apartment amenities
Property amenities
- 3 Pc Ensuite
- Attached Garage
- Basement
- Central Air Conditioning
- Closet
- Covered Parking Spaces: 1
- Dryer
- Fireplace
- Flooring: Hardwood
- Flooring: Tile
- Heating system: Forced Air
- Heating: Gas
- Large Closet
- Laundry: In Unit
- Lot Features: Hospital,Level,Park,Place Of Worship,Near Public Transit,School, .50 Acres
- MLS Listing ID: W9418846
- MLS Organization Unique Identifier: M00000527
- Open Parking
- Parking Spaces: 3
- Parking included in rent
- Pot Lights
- Private Entrance
- Private Parking
- Quartz Counter
- Roof Type: Asphalt Shingle
- Stories: 2
- Walk-In Closet(s)
- Washer
Pet policy
Pet policy information isn't provided.
Nearby schools
GreatSchools ratings are based on test scores and additional metrics when available.
By choosing to contact a property, you consent to receive calls or texts at the number you provided, which may involve use of automated means and prerecorded/artificial voices, from Zillow Group and the rental manager(s) you choose to contact about any inquiries you submit through our services. You don't need to consent as a condition of renting any property or buying any other goods or services. Message/data rates may apply. You also agree to Zillow's Terms of Use and Privacy Policy.
Find similar homes
Listing provided by
Toronto Regional Real Estate Board
Price
Beds
Amenities
Property types
- Apartments for rent in Mississauga
- New apartments for rent in Mississauga
- New houses for rent in Mississauga
- Rooms for rent in Mississauga
- Condos for rent in Mississauga
- Townhomes for rent in Mississauga
- Houses for rent by owner in Mississauga
- Apartments for rent by owner in Mississauga
- Townhomes for rent by owner in Mississauga
Neighborhoods in Mississauga
Cities near Mississauga
Counties near Mississauga
- Toronto Division County houses
- Peel Regional Municipality County houses
- York Regional Municipality County houses
- Erie County houses
- Monroe County houses
- Halton Regional Municipality County houses
- Hamilton Division County houses
- Dufferin County houses
- Wellington County houses
- Waterloo Regional Municipality County houses
Zip codes near Mississauga