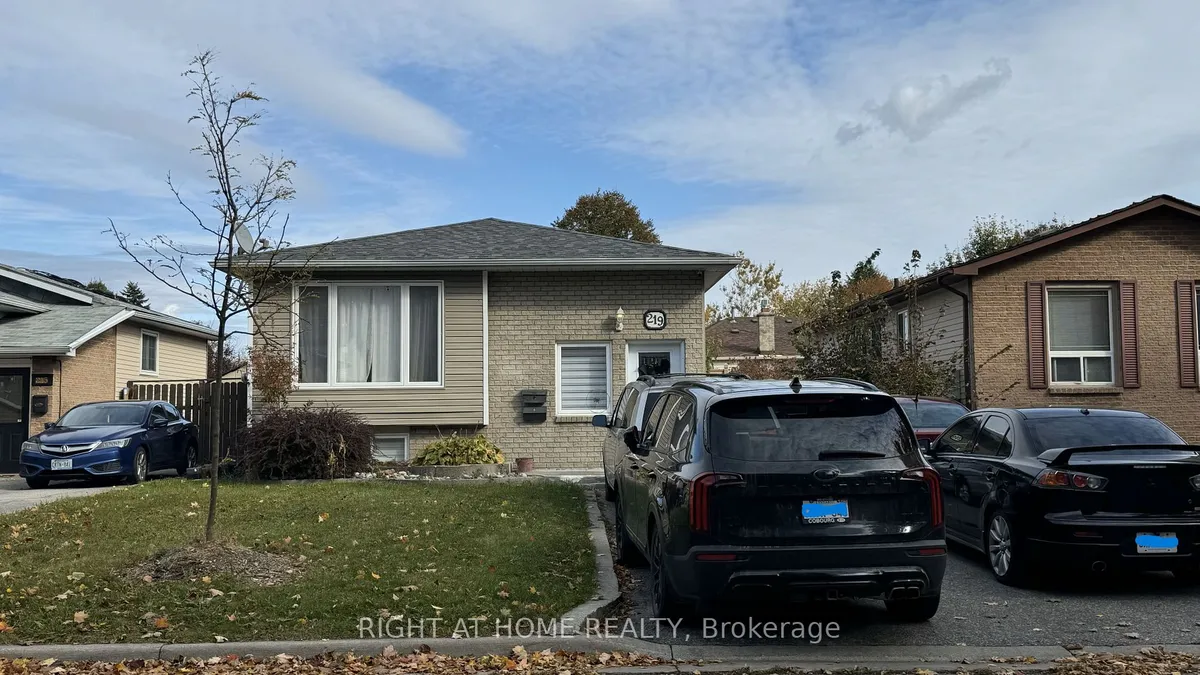
- Like what you see? Places go fast.
Contact today!
1/21
$3,000Monthly Rent
4Beds
1Baths
Highlights
In-unit washer / dryer
Central A/C
Gas Heating
Private
Listed 7 days ago
Updated 7 days ago
Commute
Loading
Loading commute times...
About 219 Limerick St #A
Located By The Whitby/Oshawa Border Close To Amenities, The Entire Main Floor & Part Of A Legal 2-Unit Raised Bungalow House. This Desirable And Newly Renovated 3+1 Bdrm, 1 Wshrm Is Move In Ready! Home Is Perfection And Newly Updated Which Features An Upgraded Kitchen And Bath W/ Heated Floor. 3 Spacious Sunfilled Bdrms On Main Fl And 1 Bdrm In Bsmt, Private High-End Ensuite Laundry, Large Deck For Entertaining Guests. 2 Parking Spaces, Tenant Pays 60% Utilities. This Unit Does Not Include Part Of The Bsmt.
Apartment amenities
Property amenities
- Architecture Style: Bungalow-Raised
- Basement
- CAC included in rent
- Central Air Conditioning
- Dryer
- Heating system: Forced Air
- Heating: Gas
- Laundry: In Unit
- Lot Features: Park,Place Of Worship,Near Public Transit,School
- MLS Listing ID: E9733974
- MLS Organization Unique Identifier: M00000527
- Open Parking
- Parking Spaces: 2
- Parking included in rent
- Private Entrance
- Private Parking
- Roof Type: Asphalt Shingle
- Washer
Unit amenities
- 4 Pc Bath
- Stainless Steel Appliance(s)
Pet policy
Pet policy information isn't provided.
Nearby schools
GreatSchools ratings are based on test scores and additional metrics when available.
By choosing to contact a property, you consent to receive calls or texts at the number you provided, which may involve use of automated means and prerecorded/artificial voices, from Zillow Group and the rental manager(s) you choose to contact about any inquiries you submit through our services. You don't need to consent as a condition of renting any property or buying any other goods or services. Message/data rates may apply. You also agree to Zillow's Terms of Use and Privacy Policy.
Find similar homes
Listing provided by
Toronto Regional Real Estate Board
Property types
Cities near Whitby
Counties near Whitby
Zip codes near Whitby