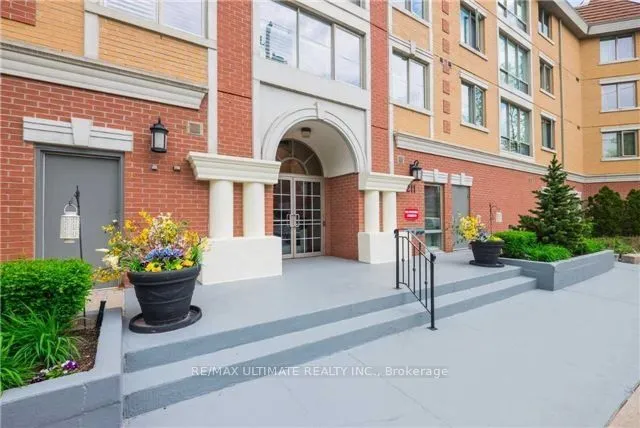
- Like what you see? Places go fast.
Contact today!
1/22
$2,600Monthly Rent
1Beds
1Baths
Highlights
No pets allowed
In-unit washer / dryer
Central A/C
Gas Heating
No parking
Dishwasher
Listed 12 days ago
Updated 1 day ago
Commute
Loading
Loading commute times...
About 211 Randolph Rd #409
S. Leaside 865 sf Penthouse suite! 9 ft. ceilings & private balcony overlooking quiet courtyard. A boutique-style building primely located steps to Smart Center shops, restaurants, parks, & TTC (soon LRT). A well maintained lowrise building. Immaculate, renovated suite with white kitchen, laminate thruout, gas fireplace, parking & locker! Safe neighborhood!
Apartment amenities
Property amenities
- Administrative Fee: 0
- Central Air Conditioning
- Common Elements included in rent
- Dishwasher
- Dryer
- Exercise Room
- Fireplace
- Flooring: Ceramic
- Heating system: Forced Air
- Heating: Gas
- Insurance included in rent
- Laundry: In Unit
- Lot Features: Hospital,Library,Park,Near Public Transit,Rec Centre,School
- MLS Listing ID: C9509674
- MLS Organization Unique Identifier: M00000527
- Parking Spaces: 1
- Parking Type: none
- Party/Meeting Room
- Patio Balcony
- Private Entrance
- Washer
Unit amenities
- 4 Pc Bath
- Balcony
- Open Concept
- Pets - No
- Walk-in Closet
Pet policy
Nearby schools
GreatSchools ratings are based on test scores and additional metrics when available.
By choosing to contact a property, you consent to receive calls or texts at the number you provided, which may involve use of automated means and prerecorded/artificial voices, from Zillow Group and the rental manager(s) you choose to contact about any inquiries you submit through our services. You don't need to consent as a condition of renting any property or buying any other goods or services. Message/data rates may apply. You also agree to Zillow's Terms of Use and Privacy Policy.
Find similar homes
Listing provided by
Toronto Regional Real Estate Board
Property types
Neighborhoods in Toronto
Cities near Toronto
Counties near Toronto
- Toronto Division County condos
- Peel Regional Municipality County condos
- York Regional Municipality County condos
- Erie County condos
- Monroe County condos
- Halton Regional Municipality County condos
- Niagara County condos
- Durham Regional Municipality County condos
- Hamilton Division County condos
- Dufferin County condos
Zip codes near Toronto