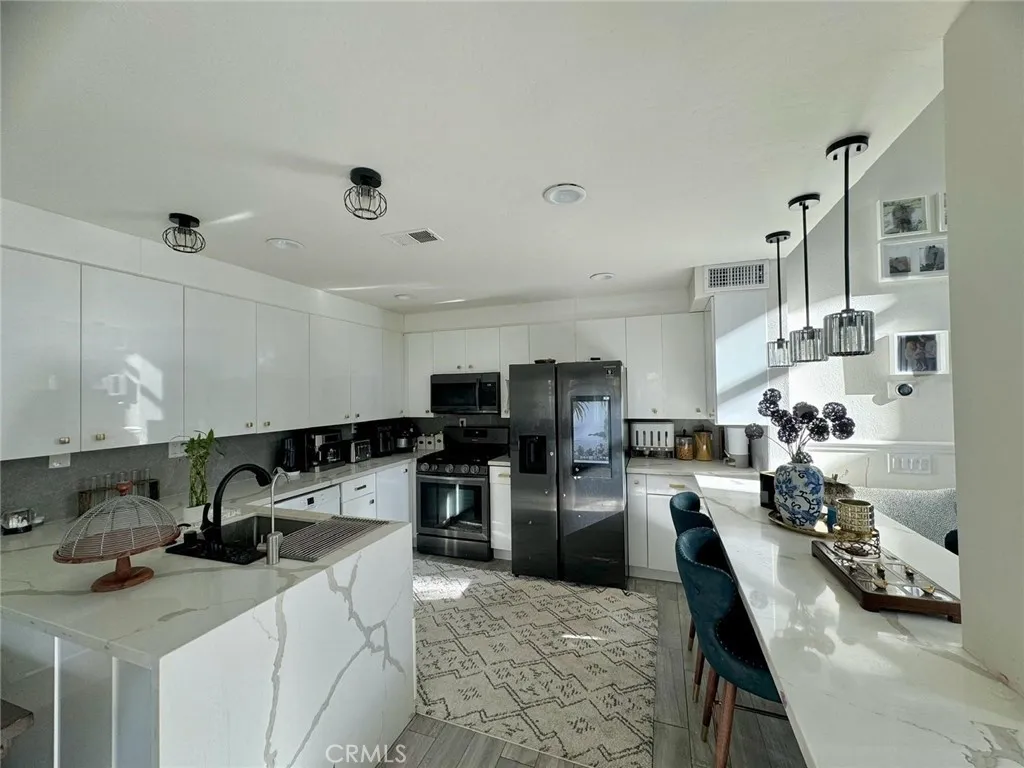
- Like what you see? Places go fast.
Contact today!
1/34
$3,800Monthly Rent
3Beds
2.5Baths
1266Sqft
Highlights
Cats and small dogs allowed
Washer/dryer hookups
A/C
Central A/C
Attached garage, driveway
Deck
Listed 2 days ago
Updated 2 days ago
Commute
Loading
Loading commute times...
About 20871 Heatherview #19
Welcome to this beautifully upgraded end-unit townhome in the desirable Whispering Hills community! This spacious 3-bedroom, 2.5-bath home has been thoughtfully renovated to enhance both style and functionality. Recent upgrades include new kitchen cabinets and a modern open-concept layout, enhancing the flow and connectivity between the kitchen and living room. This thoughtful design maximizes natural light and creates an inviting, spacious atmosphere throughout the main floor, ideal for entertaining and daily living. The kitchen offers ample counter space and storage, making it perfect for daily living and entertaining alike. Additional upgrades include fresh cabinets and sinks in all bathrooms, an updated fireplace, and a new upstairs walkway railing that adds a stylish touch. This home also features dual-pane windows and sliding doors for energy efficiency, filling the space with wonderful natural light. Outside, enjoy your own private backyard with lush grass, perfect for relaxation or gatherings. The home also boasts a full-size driveway and a direct-access 2-car garage, complete with added storage cabinets. Located in the beautifully maintained Whispering Hills community, residents enjoy access to a pool, parks, dog runs, and scenic green belts. With easy access to the Spectrum, local parks, and the 5, 241, and 405 freeways, you'll find convenience and tranquility combined. Don't miss this chance to make this move-in-ready, upgraded home your own!
Apartment amenities
Property amenities
- Air Conditioning
- Architecture Style: Cape Cod
- Attached Garage
- Barbecue
- Biking
- Building Deposit Fee Maximum: 3800
- Building Deposit Fee Minimum: 3800
- Central Air Conditioning
- Covered Parking Spaces: 2
- Curbs
- Deck
- Driveway
- Elementary School: Lake Forest
- Fireplace
- Foothills
- High School: El Toro
- Hiking
- Hot Tub
- Laundry: Hookups
- Lot Features: 0-1 Unit/Acre
- MLS Listing ID: OC24225638
- MLS Organization Unique Identifier: M00000093
- Middle School: Serano
- Open Parking
- Park
- Parking Spaces: 2
- Roof Type: Common Roof
- Roof Type: Composition
- School District: Saddleback Valley Unified
- Sidewalks
- Stories: 2
- Storm Drains
- Stove
- Street Lights
- View Type: Neighborhood
- Year Built: 1987
Unit amenities
- All Bedrooms Up
- Copper Plumbing Full
- Eating Area In Dining Room
- Entry
- Family Room
- Formal Entry
- Kitchen
- Living Room
- Master Bathroom
- Master Bedroom
- Quartz Counters
- Separated Eating Area
- Two Story Ceilings
Pet policy
Nearby schools
5
6
8
Students who live in 20871 Heatherview #19 attend the following Saddleback School District (Unified School District) public schools:
AllMiddleHighMixed
Showing 3 of
3 schools.
GreatSchools ratings are based on test scores and additional metrics when available.
By choosing to contact a property, you consent to receive calls or texts at the number you provided, which may involve use of automated means and prerecorded/artificial voices, from Zillow Group and the rental manager(s) you choose to contact about any inquiries you submit through our services. You don't need to consent as a condition of renting any property or buying any other goods or services. Message/data rates may apply. You also agree to Zillow's Terms of Use and Privacy Policy.
Find similar homes
Listing provided by
California Regional MLS
Property types
Cities near Mission Viejo
Counties near Mission Viejo
Schools near Mission Viejo
- La Paz Intermediate School condos
- Philip Reilly Elementary School condos
- Castille Elementary School condos
- Newhart Middle School condos
- Carl Hankey Middle School condos
- Cordillera Elementary School condos
- Bathgate Elementary School condos
- Glen Yermo Elementary School condos
- Linda Vista Magnet Elementary School condos
- Capistrano Valley High School condos
Zip codes near Mission Viejo