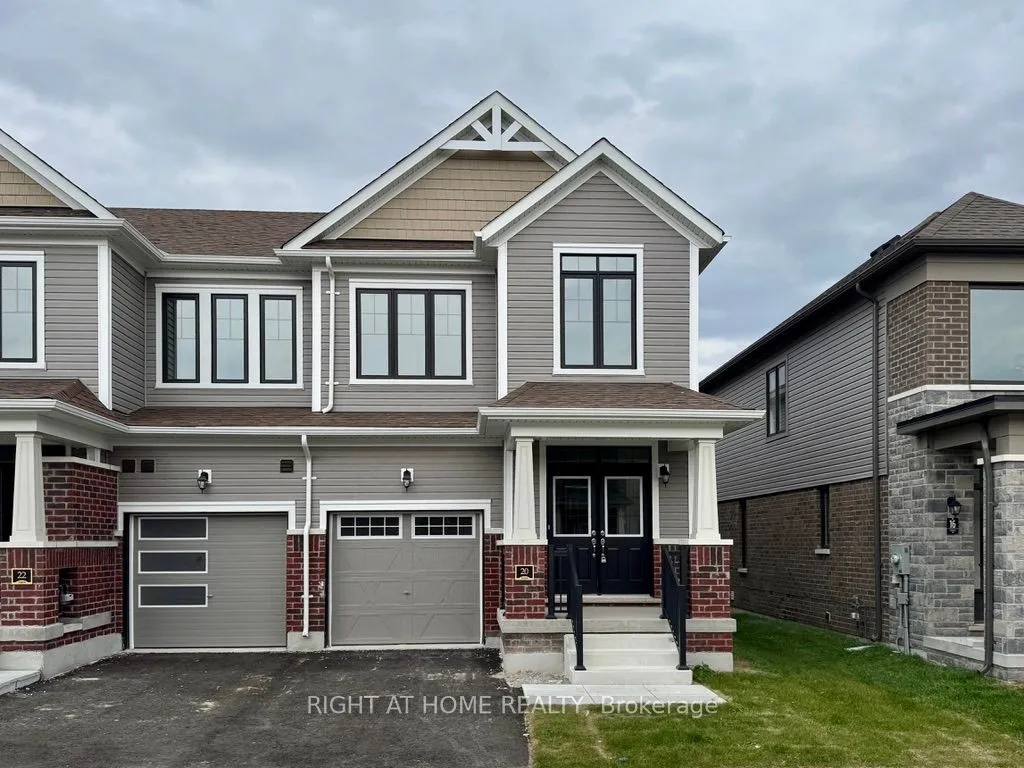
- Like what you see? Places go fast.
Contact today!
1/18
$2,700Monthly Rent
3Beds
3Baths
Highlights
In-unit washer / dryer
Central A/C
Gas Heating
Attached garage, private
Listed 12 days ago
Updated 12 days ago
Commute
Loading
Loading commute times...
About 20 Durham Ave
Discover this beautiful brand new end unit townhouse in Barrie's popular south end. Offering 1799sqft of carpet-free living space, the home features double front doors opening into a spacious, open-concept layout filled with natural light. The kitchen provides plenty of cabinet space with new appliances to be installed. Upstairs, the laundry room adds convenience, and the large primary bedroom includes a walk-in closet and a 5-piece ensuite with a separate bathtub. Two additional bedrooms with big windows brighten the space. A full basement offers extra living and storage space, and the wooden deck in the backyard is perfect for relaxing outdoors.
Apartment amenities
Property amenities
- Attached Garage
- Basement
- Central Air Conditioning
- Covered Parking Spaces: 1
- Dryer
- Heating system: Forced Air
- Heating: Gas
- Laundry: In Unit
- MLS Listing ID: S9508884
- MLS Organization Unique Identifier: M00000527
- Open Parking
- Parking Spaces: 2
- Parking included in rent
- Private Entrance
- Private Parking
- Roof Type: Asphalt Shingle
- Stories: 2
- Washer
Pet policy
Pet policy information isn't provided.
Nearby schools
GreatSchools ratings are based on test scores and additional metrics when available.
By choosing to contact a property, you consent to receive calls or texts at the number you provided, which may involve use of automated means and prerecorded/artificial voices, from Zillow Group and the rental manager(s) you choose to contact about any inquiries you submit through our services. You don't need to consent as a condition of renting any property or buying any other goods or services. Message/data rates may apply. You also agree to Zillow's Terms of Use and Privacy Policy.
Find similar homes
Listing provided by
Toronto Regional Real Estate Board
Property types
Neighborhoods in Barrie
Cities near Barrie
Counties near Barrie
- Toronto Division County townhomes
- Peel Regional Municipality County townhomes
- York Regional Municipality County townhomes
- Erie County townhomes
- Monroe County townhomes
- Simcoe County townhomes
- Dufferin County townhomes
- Durham Regional Municipality County townhomes
- Kawartha Lakes Division County townhomes
- Grey County townhomes
Zip codes near Barrie