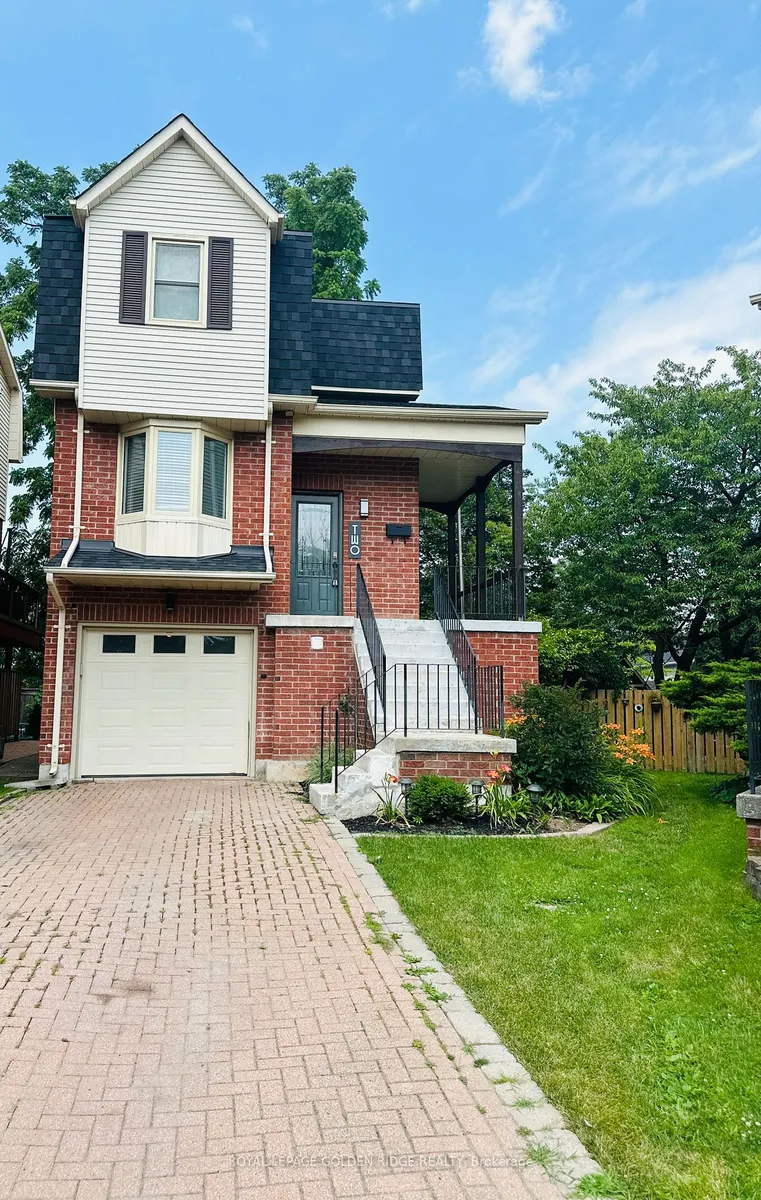
- Like what you see? Places go fast.
Contact today!
1/15
$4,600Monthly Rent
3Beds
3Baths
Highlights
In-unit washer / dryer
Central A/C
Gas Heating
Attached garage, private
Dishwasher
Listed 1 month ago
Updated 6 days ago
Commute
Loading
Loading commute times...
About 2 Normandy Pl
fully detached totally renovated three-bedroom home located on family-friendly court steps from Kerr St village, you'll find a diverse selection of award-winning restaurants and independently-owned retail boutiques, and a short walk to Downtown and the Harbour. The home's open concept is perfect for entertaining and family get-togethers. The features include oak flooring throughout the main & second floors. The lower level has a fabulous family room. Enjoy the view of beautiful mature trees.
Apartment amenities
Property amenities
- 3 Pc Ensuite
- Attached Garage
- Basement
- Central Air Conditioning
- Covered Parking Spaces: 1
- Dishwasher
- Dryer
- Fireplace
- Flooring: Hardwood
- Heating system: Fireplace(s)
- Heating system: Forced Air
- Heating: Gas
- Laundry: In Unit
- MLS Listing ID: W9305630
- MLS Organization Unique Identifier: M00000527
- Open Concept
- Open Parking
- Parking Spaces: 3
- Pot Lights
- Private Entrance
- Private Parking
- Roof Type: Asphalt Shingle
- Stainless Steel Appliance(s)
- Stories: 2
- Washer
Pet policy
Pet policy information isn't provided.
Nearby schools
GreatSchools ratings are based on test scores and additional metrics when available.
By choosing to contact a property, you consent to receive calls or texts at the number you provided, which may involve use of automated means and prerecorded/artificial voices, from Zillow Group and the rental manager(s) you choose to contact about any inquiries you submit through our services. You don't need to consent as a condition of renting any property or buying any other goods or services. Message/data rates may apply. You also agree to Zillow's Terms of Use and Privacy Policy.
Find similar homes
Listing provided by
Toronto Regional Real Estate Board
Price
Beds
Amenities
Property types
Neighborhoods in Oakville
Cities near Oakville
Counties near Oakville
- Toronto Division County houses
- Peel Regional Municipality County houses
- York Regional Municipality County houses
- Erie County houses
- Monroe County houses
- Halton Regional Municipality County houses
- Hamilton Division County houses
- Niagara Regional Municipality County houses
- Brant County houses
- Waterloo Regional Municipality County houses
Zip codes near Oakville