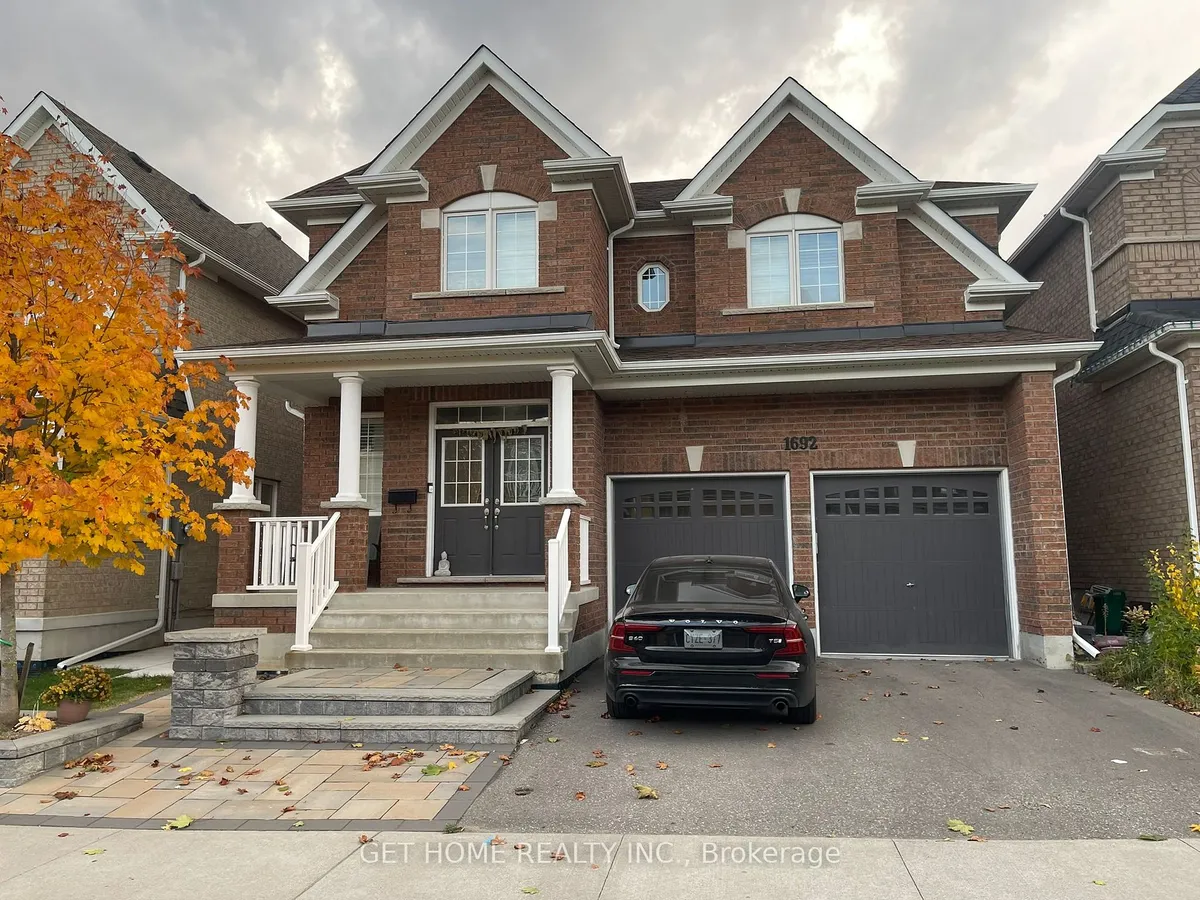
- Like what you see? Places go fast.
Contact today!
1/19
$4,000Monthly Rent
5Beds
5Baths
Highlights
Central A/C
Gas Heating
Attached garage, private
Listed 7 days ago
Updated 7 days ago
Commute
Loading
Loading commute times...
About 1692 Douglas Langtree Dr
Welcome To This Perfect Home for Family In The Popular North Oshawa . Fully Funished & very spacious house. Just Move in Ready and the house has everything.Hardwood throughout Main and Upstairs hallway and loft area. Tastefully Designed Kitchen With Plenty Of Cupboard Space And Extended Cabinets and Pantry Area.Large Windows Throughout, Spiral Staircase, Main Floor Laundry, 2 Car Garage, Large Fenced Yard. Imagine Working From Home In Your Own Private Front Office/Library on Main floor.Minutes Walk To High & Elementary Schools, Legends Community Center, Park, Walmart, Oshawa Smart Centre. 2 Mins Drive To Hwy407, Less Then 10 Mins Drive To Hwy4Ol, Go Train Station, Uoit, Durham College, Oshawa Airport, Golf Club.Perfect backyard to enjoy your summers with Interlocking. House is coming with most of the furniture as you see in pics.
Apartment amenities
Property amenities
- 3 Pc Bath
- 4 Pc Ensuite
- 5 Pc Ensuite
- Attached Garage
- Basement
- CAC included in rent
- Central Air Conditioning
- Common Elements included in rent
- Covered Parking Spaces: 2
- Fireplace
- Flooring: Hardwood
- Heating system: Forced Air
- Heating: Gas
- His/Hers Closets
- Laundry: Other
- Lot Features: Part Cleared,Place Of Worship,Near Public Transit,Rec Centre
- MLS Listing ID: E9767523
- MLS Organization Unique Identifier: M00000527
- Open Concept
- Open Parking
- Parking Spaces: 4
- Parking included in rent
- Private Entrance
- Private Parking
- Roof Type: Asphalt Shingle
- Roof Type: Cedar
- Spiral Stairs
- Stories: 2
- Walk-In Closet(s)
Pet policy
Pet policy information isn't provided.
Nearby schools
GreatSchools ratings are based on test scores and additional metrics when available.
By choosing to contact a property, you consent to receive calls or texts at the number you provided, which may involve use of automated means and prerecorded/artificial voices, from Zillow Group and the rental manager(s) you choose to contact about any inquiries you submit through our services. You don't need to consent as a condition of renting any property or buying any other goods or services. Message/data rates may apply. You also agree to Zillow's Terms of Use and Privacy Policy.
Find similar homes
Listing provided by
Toronto Regional Real Estate Board
Price
Beds
Amenities
Property types
Neighborhoods in Oshawa
Cities near Oshawa
Counties near Oshawa
- Toronto Division County houses
- Peel Regional Municipality County houses
- York Regional Municipality County houses
- Erie County houses
- Monroe County houses
- Durham Regional Municipality County houses
- Kawartha Lakes Division County houses
- Niagara County houses
- Northumberland County houses
- Peterborough County houses
Zip codes near Oshawa