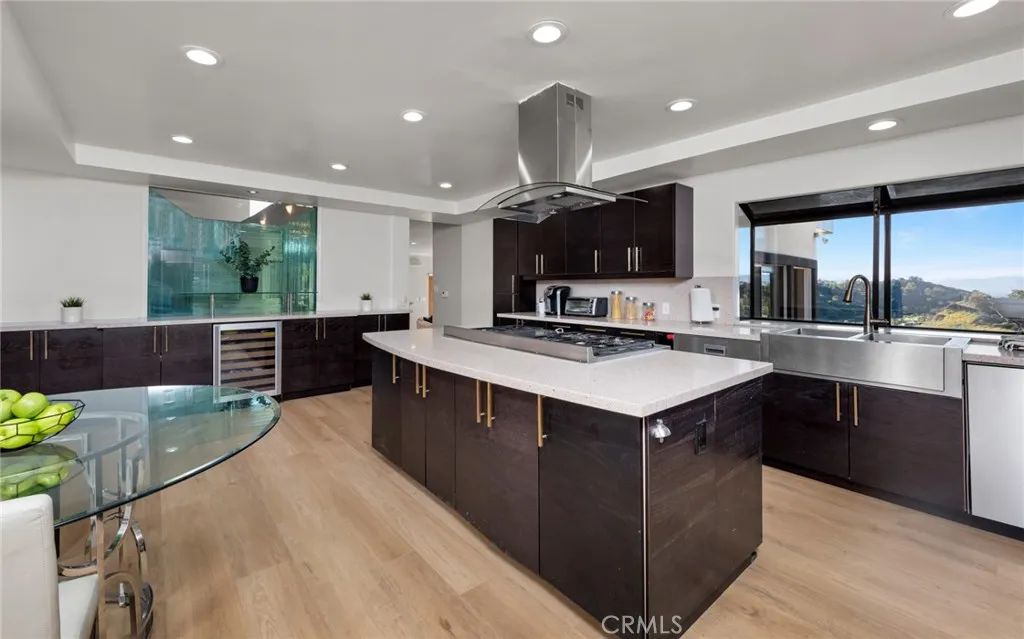
- Like what you see? Places go fast.
Contact today!
1/37
$19kMonthly Rent
4Beds
4.5Baths
5993Sqft
Highlights
Cats and dogs allowed
Washer/dryer hookups
A/C
Central A/C
Attached garage
Deck
Pool
Refrigerator
Listed 1 month ago
Updated 1 day ago
Commute
Loading
Loading commute times...
About 15541 Aqua Verde Dr
Nestled atop Mulholland Drive in the prestigious guard-gated Casiano Estates, this newly remodeled luxury home offers a rare combination of privacy, elegance, and breathtaking views of both the Westside and the San Fernando Valley. The estate spans over 32,000 sq. ft. and is thoughtfully designed for seamless indoor-outdoor living. The expansive wrap-around patio features a built-in bar, perfect for entertaining, while the impressive 6,000 sq. ft. deck and pool area boast stunning 280-degree vistas. This 4-bedroom, 4.5-bath home includes two fully remodeled bathrooms, with each bedroom offering an ensuite for ultimate comfort. The main-level master suite is a sanctuary, complete with a spacious walk-in closet and direct access to the pool, jacuzzi, and sauna. A gated driveway, equipped with a Ring security camera, leads to a two-car garage and ample parking for up to eight additional vehicles, ideal for oversized vehicles or RV parking. Additional highlights include a wine cellar, outdoor shower with washer and dryer, and proximity to Stephen S. Wise Temple. Updated in 2022, this Bel Air estate epitomizes luxury living, blending sophisticated design with unparalleled location and amenities.
Apartment amenities
Property amenities
- 2 Staircases
- Administrative Fee: 250
- Air Conditioning
- Architecture Style: Contemporary
- Association Dues included in rent
- Attached Garage
- Balcony
- Building Deposit Fee Maximum: 40000
- Building Deposit Fee Minimum: 40000
- Casiano HOA
- Central Air Conditioning
- Copper Plumbing Full
- Covered Parking Spaces: 4
- Deck
- Dining Ell
- Double Oven
- Entrance Foyer
- Entry
- Family Room
- Fireplace
- Flooring: Wood
- Formal Entry
- Galley Kitchen
- Gardener included in rent
- Guard
- Heating system: Central
- Hiking
- Hot Tub
- Kitchen
- Laundry: Hookups
- Living Room
- Lot Features: Back Yard,Front Yard,Lawn,Level with Street,Lot 20000-39999 Sqft,Flag Lot,Secluded,Sprinkler System,Sprinklers In Front,Sprinklers In Rear,Sprinklers Timer
- MLS Listing ID: SR24202496
- MLS Organization Unique Identifier: M00000093
- Master Suite
- Open Parking
- Park
- Parking Spaces: 14
- Patio Balcony
- Pool included in rent
- Rain Gutters
- Range
- Refrigerator
- Roof Type: Fiberglass
- Roof Type: Ridge Vents
- Roof Type: Shake Shingle
- School District: Los Angeles Unified
- Sidewalks
- Stories: 2
- Storm Drains
- Street Lights
- Sun
- Swimming Pool
- Two Master Bedrooms
- Two Story Ceilings
- View Type: Bridge(s)
- View Type: Canyon
- View Type: City Lights
- View Type: Hills
- View Type: Meadow
- View Type: Mountain(s)
- View Type: Neighborhood
- View Type: Panoramic
- View Type: Valley
- Walk-In Closet(s)
- Year Built: 1977
Pet policy
Nearby schools
8
5
6
Students who live in 15541 Aqua Verde Dr attend the following Los Angeles Unified School District public schools:
AllPrimaryMiddleHigh
Showing 3 of
3 schools.
GreatSchools ratings are based on test scores and additional metrics when available.
By choosing to contact a property, you consent to receive calls or texts at the number you provided, which may involve use of automated means and prerecorded/artificial voices, from Zillow Group and the rental manager(s) you choose to contact about any inquiries you submit through our services. You don't need to consent as a condition of renting any property or buying any other goods or services. Message/data rates may apply. You also agree to Zillow's Terms of Use and Privacy Policy.
Find similar homes
Listing provided by
California Regional MLS
Price
Beds
Amenities
Property types
- Apartments for rent in Los Angeles
- New apartments for rent in Los Angeles
- New houses for rent in Los Angeles
- Rooms for rent in Los Angeles
- Condos for rent in Los Angeles
- Townhomes for rent in Los Angeles
- Houses for rent by owner in Los Angeles
- Apartments for rent by owner in Los Angeles
- Townhomes for rent by owner in Los Angeles
Neighborhoods in Los Angeles
Cities near Los Angeles
Counties near Los Angeles
Zip codes near Los Angeles