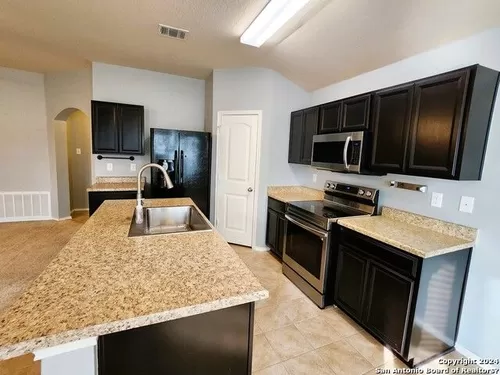
- Like what you see? Places go fast.
Contact today!
1/22
$1,695Monthly Rent
3Beds
2Baths
1442Sqft
Highlights
Cats and dogs allowed
Washer/dryer hookups
Central A/C
Playground
Dishwasher, refrigerator, microwave oven, garbage disposal
Listed 2 months ago
Updated 21 days ago
Commute
Loading commute times...
About 1517 Redbridge Dr
This 3 bed 2 bath one story home is now ready for YOU! Situated in The Meadows in Seguin, it is conveniently located to shopping, restaurants, and recreation. The floorplan is ideal for entertaining with the kitchen being open to both the living and dining areas. The kitchen island has been upgraded with a new large single basin stainless steel sink and faucet that matches with the stainless steel range and built in microwave. The master bath ensuite features a large walk in shower and ample space in the walk in closet. Out back, a fully fenced yard with extended patio slab for entertaining. Enjoy walk in closets in every room, separate laundry room, and with ceiling fans and blinds installed, it is move-in ready!
Apartment amenities
Property amenities
- Architecture Style: Traditional
- Building Deposit Fee Maximum: 1695
- Building Deposit Fee Minimum: 1695
- Cable TV Ready
- Ceiling Fan
- Central Air Conditioning
- City Garbage service
- Dishwasher
- Electric Water Heater
- Elementary School: Koenneckee
- Flooring: Carpet
- Flooring: Ceramic
- Garbage Disposal
- Heating system: 1 Unit
- Heating system: Central
- Heating system: Heat Pump
- High Ceilings
- High School: Seguin
- High-speed Internet Ready
- Kitchen Island
- Laundry: Hookups
- Laundry: Other
- MLS Listing ID: 1750732
- MLS Organization Unique Identifier: M00000616
- Microwave Oven
- Middle School: Jim Barnes
- One Living Area
- Open Floorplan
- Oven
- Playground
- Plumbed For Ice Maker
- Pull Down Storage
- Refrigerator
- School District: Seguin
- Stories: 1
- Stove
- Stove/Range
- Utility Room Inside
- Walk-In Closet(s)
- Walk-In Pantry
- Washer/Dryer Hookups
- Year Built: 2017
Pet policy
Terms at 1517 Redbridge Dr
Max # of Months (6),Min # of Months (6).
Pricing comparison
At $1,695, this listing is priced $52 cheaper than the current market rate for a 3 bedroom home in Seguin.
Other 3 bedroom homes...
- in Seguin go for $1,747
- in Guadalupe County go for $1,883
- in 78155 go for $1,747
Nearby schools
3
4
2
Students who live in 1517 Redbridge Dr attend the following Seguin Independent School District (Unified School District) public schools:
AllPrimaryMiddleHigh
Showing 3 of
4 schools.
GreatSchools ratings are based on test scores and additional metrics when available.
By contacting this property, you agree that Zillow Group and landlords/property managers may call/text you about your inquiry, which may involve use of automated means and prerecorded/artificial voices. You don't need to consent as a condition of buying any property, goods or services. Message/data rates may apply.
Rendered Server Side.
Find similar homes
Rendered Server Side.
Frequently asked questions
What is this home's pet policy?
There are cats and dogs allowed at 1517 Redbridge Dr. Please contact the property manager for up to date pet policy and fee information.Is there laundry in the house?
This building offers washer/dryer hookups laundry.Does the home offer parking?
For up to date tenant parking information, please contact 1517 Redbridge Dr.What Seguin neighborhood is 1517 Redbridge Dr in?
Your new apartment would be located in the Seguin neighborhood.What school district is this home in?
1517 Redbridge Dr is within the Seguin Independent School District. Check out the additional Nearby Schools for more boundary details.When was this listing last updated?
The property manager updated this rental listing 21 days, 21 hours ago.Listing provided by
San Antonio Board of Realtors
Rendered Server Side.
Price
Beds
Amenities
Property types
Cities near Kingsbury
Counties near Kingsbury
Schools near Kingsbury
- Patlan Elementary School houses
- Seguin Early College High School houses
- Seguin High School houses
- Navarro Elementary School houses
- Navarro Junior High School houses
- Navarro High School houses
- Navarro Intermediate School houses
- A.j. Briesemeister Middle School houses
- Bowie Elementary School houses
- Leonard Shanklin Elementary School houses
Zip codes near Kingsbury