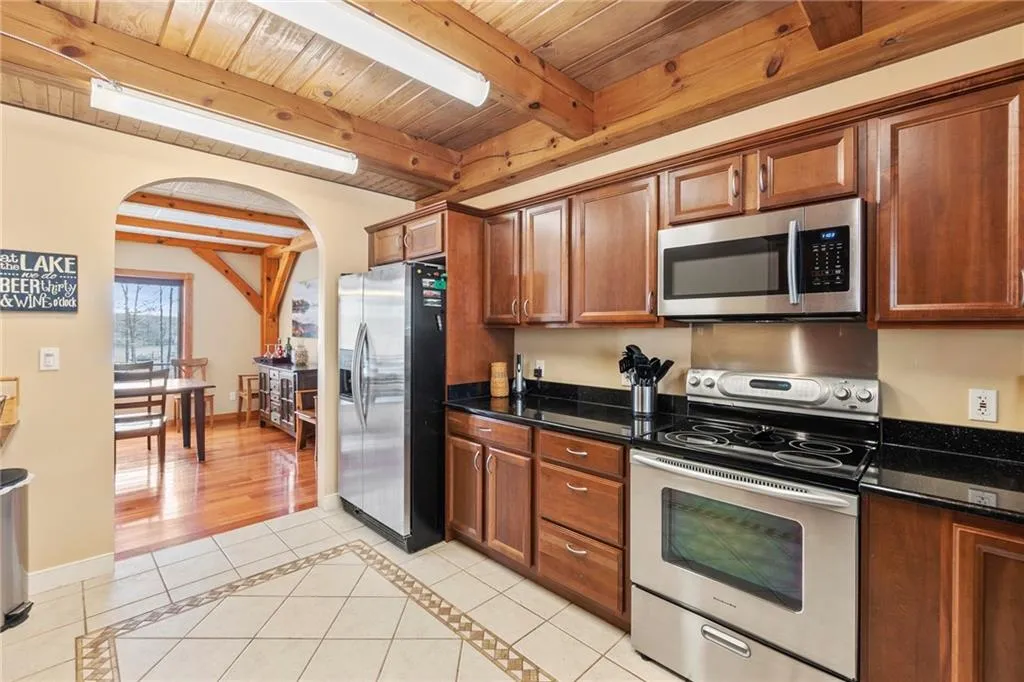
- Like what you see? Places go fast.
Contact today!
1/35
$6,000Monthly Rent
4Beds
5Baths
3700Sqft
Furnished
Powered by
Highlights
Small Dogs Allowed
In-unit washer / dryer
Central A/C
Off street
Dishwasher, refrigerator, microwave oven
Listed 1 month ago
Updated 6 days ago
Commute
Loading
Loading commute times...
About 15111 Parkwood Cir
(FULLY FURNISHED) CORPORATE HOUSING
Our Serenity Lake House boasts a thoughtfully designed layout, offering a blend of comfort and scenic beauty. Here's a detailed description:
**Main Level
Upon entering through the front door, guests encounter a welcoming foyer with a convenient half bathroom. The main level unfolds into an open floor plan, featuring:
- A fully stocked kitchen.
- A dining area capable of seating up to 10 guests.
- A family room with a warm gas fireplace.
- A media room with a queen-size pullout sofa, enclosed by a partition for privacy.
- Large glass sliding doors provide a picturesque view of the lake and lead to the deck.
- Near the kitchen, guests can access a screened-in porch, allowing them to enjoy the outdoors without the nuisance of bugs.
**Second Level
Accessible from the staircase to the left of the front door, the second level is dedicated to bedrooms and additional spaces:
- Bedroom #1: A spacious master bedroom with a King size bed, gas fireplace, walk-in closet, and a luxurious private bathroom featuring a massive walk-in shower and a jetted tub.
- Bedroom #2: Offers a queen-size bed, a large walk-in closet, and a private bathroom.
- Bedroom #3: Provides two twin beds and an immediately adjacent bathroom.
- This level includes a work space and access to a loft/play area, accessed by a ladder.
**Lower Level
Accessed from the main level, the lower level offers more amenities and sleeping arrangements:
- Another spacious bedroom with a queen-size bed and a twin-size trundle underneath.
- An entertainment area with a pool table and a 70" TV.
- A pull-out sofa (full size bed) for additional sleeping space.
- A bathroom with a generous wall-in shower.
- Sliding doors on this level lead to a spacious patio, offering outdoor access and a space to relax.
**Backyard
Accessible from the main level and/or the lower level.
- Access from the deck (main level) or patio (lower level).
- Cozy hammock, nestled by mature trees.
- New large concrete patio and firepit.
- Walking distance to the community boat slip.
- Renters can use (one) of our jet ski ramps (if needed).
- Renters can enjoy our 4 seater pedal boat (weight limit) and 3 seater canoe.
In summary, the Serenity Lake House is designed to provide a seamless blend of indoor and outdoor living, with spacious rooms, entertainment options, and stunning views of the lake from multiple vantage points.
Apartment amenities
Property amenities
- Building Deposit Fee Maximum: 5000
- Building Deposit Fee Minimum: 5000
- Cable not included in rent
- Central Air Conditioning
- Dishwasher
- Dryer
- Electricity not included in rent
- Flooring: Hardwood
- Freezer
- Furnished
- Garbage included in rent
- Heating system: Forced Air
- Internet included in rent
- Laundry: In Unit
- Microwave Oven
- Off Street Parking
- Oven
- Patio Balcony
- Refrigerator
- Washer
- Water included in rent
Pet policy
- 1 pet max
Terms at 15111 Parkwood Cir
Lease duration(s): 1,3,6,12 month terms Utilities included (trash, water, propane, internet/Wi-Fi, lawn cutting). Renter is responsible for electric, cable, excessive propane use ( 100 gallons/month), and costs for septic backup/damage due to improper use. No smoking allowed. 1 dog allowed (MANDATORY WASTE PICK UP). Parking: Renter(s) will have access to the gravel parking lot on the property. **DISCLOSURE: OWNERS ARE LICENSED AGENTS IN THE COMMONWEALTH OF VIRGINIA**.
Nearby schools
5
4
3
Students who live in 15111 Parkwood Cir attend the following Spotsylvania County Public Schools (Unified School District) public schools:
AllPrimaryMiddleHigh
Showing 3 of
3 schools.
GreatSchools ratings are based on test scores and additional metrics when available.
By choosing to contact a property, you consent to receive calls or texts at the number you provided, which may involve use of automated means and prerecorded/artificial voices, from Zillow Group and the rental manager(s) you choose to contact about any inquiries you submit through our services. You don't need to consent as a condition of renting any property or buying any other goods or services. Message/data rates may apply. You also agree to Zillow's Terms of Use and Privacy Policy.
Find similar homes
Price
Beds
Amenities
Property types
Cities near Orange
Counties near Orange
Schools near Orange
- Orange County High School houses
- Prospect Heights Middle School houses
- Lightfoot Elementary School houses
- Unionville Elementary School houses
- Gordon Barbour Elementary School houses
- Locust Grove Middle School houses
- Livingston Elementary School houses
- Floyd T. Binns Middle School houses
- Eastern View High School houses
- Locust Grove Elementary School houses
Zip codes near Orange