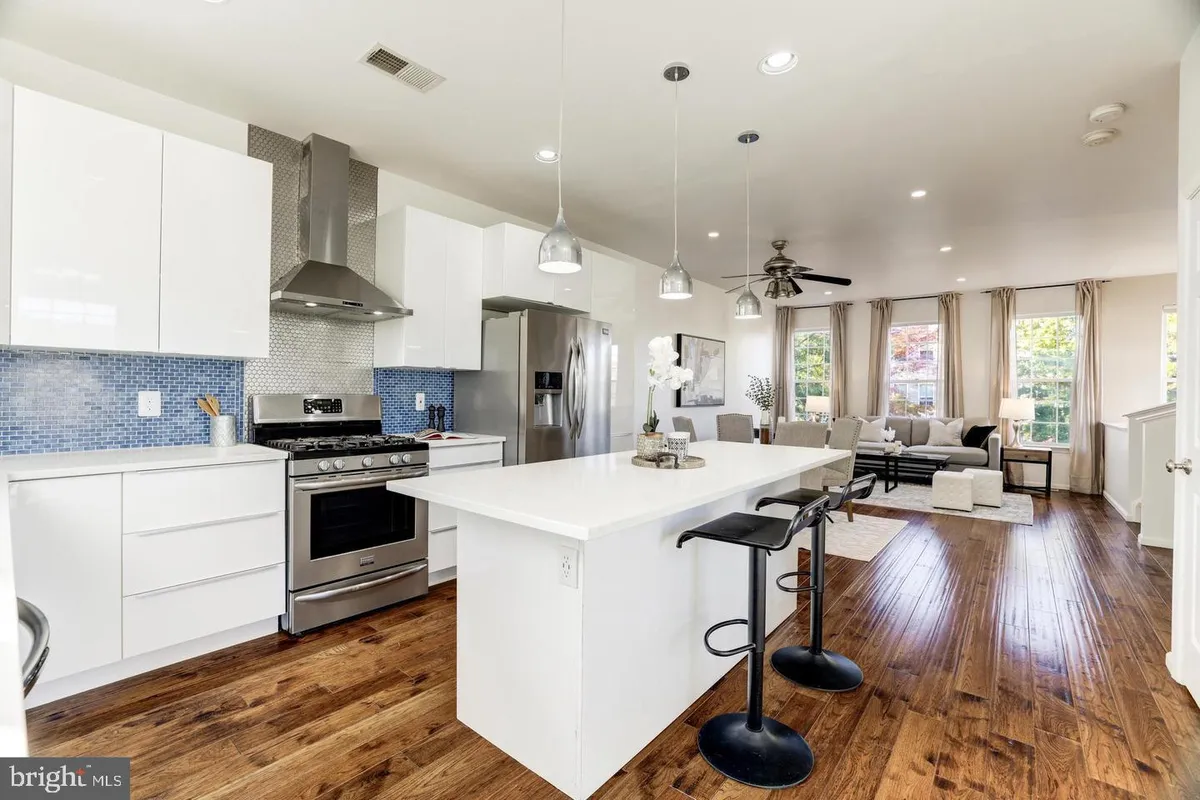
- Like what you see? Places go fast.
Contact today!
1/45
$2,900Monthly Rent
3Beds
2.5Baths
1780Sqft
Highlights
No pets allowed
In-unit washer / dryer
Central A/C
Electric A/C
Gas Heating
Attached garage, driveway
Pool
Dishwasher, refrigerator, garbage disposal
Listed 4 days ago
Updated 2 days ago
Commute
Loading
Loading commute times...
About 14801 Edman Rd
Gorgeous EDN UNIT 3 Level Townhome in the heart of Centreville! Upon entering this amazing home, you are welcomed by Totally updated throughout the home, as well as the gorgeous hardwood floors on the main level. And, the sun-soaked living room, , formal dining room with light fixture. The open kitchen follows, featuring stainless steel appliances, granite countertops, kitchen island & breakfast nook, you would like to start and end your day. The lower level is rounded out by the spacious recreation room direct access to the private fenced-in backyard. The bedrooms feature beautiful hardwood flooring, generous closet space & ample natural light. With the Primary Bedroom featuring duel closets & Primary Bath Suite. Enjoy the convenience of having immediate access to I-495, I-66
Apartment amenities
Property amenities
- Administrative Fee: 100
- Architecture Style: Traditional
- Attached Garage
- Basement
- Basketball Court
- Building Deposit Fee Maximum: 2900
- Building Deposit Fee Minimum: 2900
- Ceiling Fan
- Central Air Conditioning
- Common Grounds
- Covered Parking Spaces: 1
- Dishwasher
- Driveway
- Dryer
- Electric Air Conditioning
- Elementary School: Bull Run
- Garbage Disposal
- Heating system: Forced Air
- Heating: Gas
- High School: Centreville
- Laundry: In Unit
- Lee Over Look
- Lot Features: Corner Lot
- MLS Listing ID: VAFX2208780
- MLS Organization Unique Identifier: M00000309
- Middle School: Liberty
- Open Parking
- Parking Spaces: 1
- Range
- Refrigerator
- Roof Type: Fiberglass
- School District: Fairfax County Public Schools
- Swimming Pool
- Tennis Court
- Tot Lots/Playground
- Washer
- Year Built: 1996
Unit amenities
- 2 Story Ceilings
- Breakfast Area
- Combination Dining/Living
- Combination Kitchen/Dining
- Combination Kitchen/Living
- Dry Wall
- Family Room Off Kitchen
- Gas Water Heater
- Ice Maker
- Kitchen - Table Space
- Oven/Range - Gas
- Pets - No
- Primary Bath(s)
- Stainless Steel Appliance(s)
- Upgraded Countertops
- Wainscotting
- Water Heater
Pet policy
Nearby schools
5
5
4
Students who live in 14801 Edman Rd attend the following Fairfax County Public Schools (Unified School District) public schools:
AllMiddleHighMixed
Showing 3 of
3 schools.
GreatSchools ratings are based on test scores and additional metrics when available.
By choosing to contact a property, you consent to receive calls or texts at the number you provided, which may involve use of automated means and prerecorded/artificial voices, from Zillow Group and the rental manager(s) you choose to contact about any inquiries you submit through our services. You don't need to consent as a condition of renting any property or buying any other goods or services. Message/data rates may apply. You also agree to Zillow's Terms of Use and Privacy Policy.
Find similar homes
Listing provided by
Bright MLS
Property types
Cities near Centreville
Counties near Centreville
- Fairfax County townhomes
- Montgomery County townhomes
- Prince Georges County townhomes
- Baltimore County townhomes
- District of Columbia County townhomes
- Manassas Park City County townhomes
- Manassas City County townhomes
- Prince William County townhomes
- Fairfax City County townhomes
- Falls Church City County townhomes
Schools near Centreville
- Deer Park Elementary School townhomes
- London Towne Elementary School townhomes
- Bull Run Elementary School townhomes
- Stone Middle School townhomes
- Cub Run Elementary School townhomes
- Centre Ridge Elementary School townhomes
- Liberty Middle School townhomes
- Centreville High School townhomes
- Centreville Elementary School townhomes
- Powell Elementary School townhomes
Zip codes near Centreville