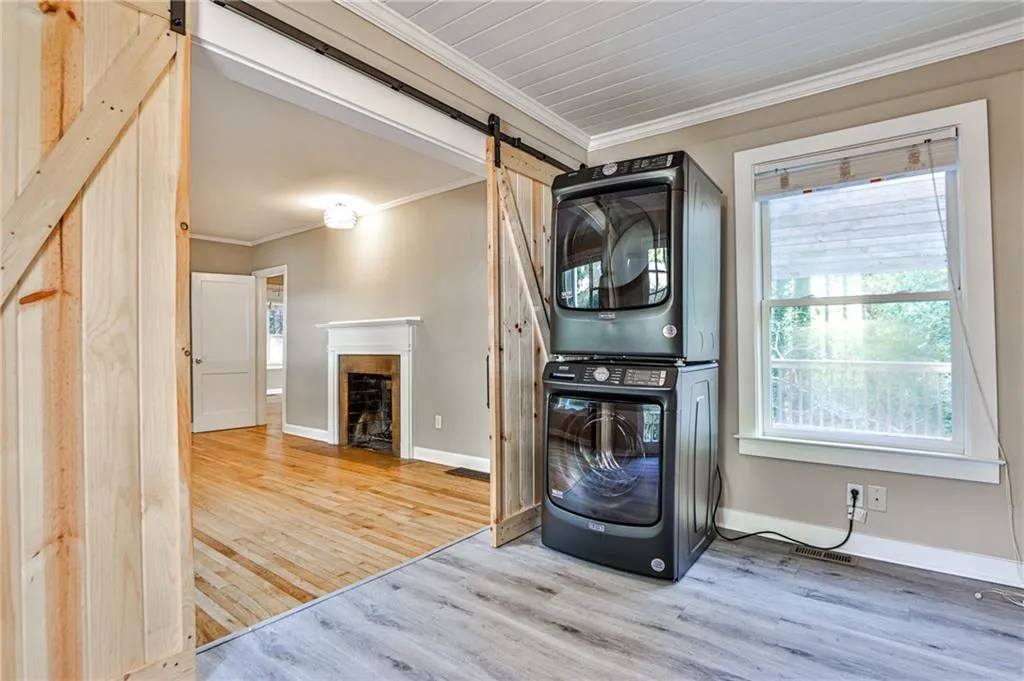
- Like what you see? Places go fast.
Contact today!
1/33
$2,300Monthly Rent
2Beds
1Baths
1053Sqft
Highlights
In-unit washer / dryer
Central A/C
Gas Heating
Driveway
Playground
Dishwasher, refrigerator
Listed 2 days ago
Updated 2 days ago
Commute
Loading
Loading commute times...
About 1454 Catherine St
A RARE gem, situated on a quiet street and nearly an acre lot, in a friendly, walkable neighborhood. Enter through the front door, hang up your coat welcome home! Natural light beams through the windows, highlighting the natural hardwood floors. Separate dining room and bonus room w/ washer + dryer and sliding doors offer ample space for entertaining, working, working out or playing. Kitchen offers lots of cabinet space, SS appliances including gas stove and dishwasher. 2 spacious bedrooms; from the primary bedroom, walk out onto private outside deck. The fenced-in backyard is an entertainer's dream, featuring two private decks, a cozy firepit and plenty of room for outdoor activities. Sip on coffee or an evening beverage and enjoy the beautiful nature and peaceful surroundings. The crawl space also offers extra storage. Off street parking for 2 cars plus street parking. Walk to Dearborn Park, Legacy Park and Columbia Seminary. Short drive to Downtown Decatur, Avondale, Oakhurst, Dekalb Farmers Market and Avondale MARTA station. Quick access to I-20, 285, CDC, Emory & Emory Decatur Hospital. Move-in and INSTANTLY enjoy the family-friendly neighborhood, lifestyle convenience and charm.
Listings on this website come from the FMLS IDX Compilation and may be held by brokerage firms other than the owner of this website. The listing brokerage is identified in any listing details. Information is deemed reliable but is not guaranteed. 2021 FMLS.
Data last updated: .
Apartment amenities
Property amenities
- Architecture Style: Bungalow
- Basement
- Building Deposit Fee Maximum: 2300
- Building Deposit Fee Minimum: 2300
- Ceiling Fan
- Central Air Conditioning
- Dishwasher
- Driveway
- Dryer
- Elementary School: Avondale
- Entrance Foyer
- Fireplace
- Flooring: Hardwood
- Flooring: Laminate
- Gas Water Heater
- Heating system: Central
- Heating system: Forced Air
- Heating: Gas
- High School: Druid Hills
- Laundry: In Unit
- Lot Features: Back Yard,Front Yard,Private,Wooded
- MLS Listing ID: 7479215
- MLS Organization Unique Identifier: M00000175
- Middle School: Druid Hills
- Near Schools
- Near Shopping
- Near Trails/Greenway
- No Dock
- Open Parking
- Oven
- Park
- Parking Spaces: 2
- Playground
- Private Yard
- Rain Gutters
- Range
- Rear Stairs
- Refrigerator
- Restaurant
- Roof Type: Composition
- Stories: 1
- Street Parking
- View Type: Creek/Stream
- View Type: Trees/Woods
- Washer
- Year Built: 1951
Pet policy
Pet policy information isn't provided.
Nearby schools
5
6
5
Students who live in 1454 Catherine St attend the following Dekalb County Schools (Unified School District) public schools:
AllPrimaryMiddleHigh
Showing 3 of
4 schools.
GreatSchools ratings are based on test scores and additional metrics when available.
By choosing to contact a property, you consent to receive calls or texts at the number you provided, which may involve use of automated means and prerecorded/artificial voices, from Zillow Group and the rental manager(s) you choose to contact about any inquiries you submit through our services. You don't need to consent as a condition of renting any property or buying any other goods or services. Message/data rates may apply. You also agree to Zillow's Terms of Use and Privacy Policy.
Find similar homes
Listing provided by
First Multiple Listing Service
Listings on this website come from the FMLS IDX Compilation and may be held by brokerage firms other than the owner of this website. The listing brokerage is identified in any listing details. Information is deemed reliable but is not guaranteed. 2021 FMLS. Data last updated: .
Price
Beds
Amenities
Property types
- Apartments for rent in Belvedere Park
- New apartments for rent in Belvedere Park
- New houses for rent in Belvedere Park
- Rooms for rent in Belvedere Park
- Condos for rent in Belvedere Park
- Townhomes for rent in Belvedere Park
- Houses for rent by owner in Belvedere Park
- Apartments for rent by owner in Belvedere Park
- Townhomes for rent by owner in Belvedere Park
Cities near Belvedere Park
Counties near Belvedere Park
Schools near Belvedere Park
- Peachcrest Elementary School houses
- Knollwood Elementary School houses
- Midway Elementary School houses
- Mary Mcleod Bethune Middle School houses
- Towers High School houses
- Avondale Elementary School houses
- Snapfinger Elementary School houses
- Winnona Park Elementary School houses
- Toney Elementary School houses
- Columbia Middle School houses
Zip codes near Belvedere Park