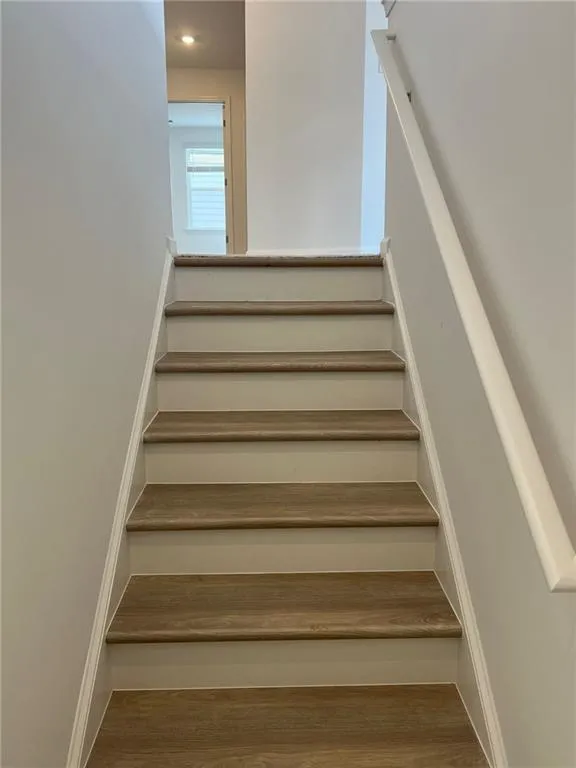
- Like what you see? Places go fast.
Contact today!
1/19
$2,800Monthly Rent
4Beds
3.5Baths
2519Sqft
Powered by
Special offer! For qualified tenants, free rent for the 1st month
Highlights
Cats and dogs allowed
In-unit washer / dryer
Central A/C
Garage, driveway
Dishwasher
Listed 2 months ago
Updated 19 days ago
Commute
Loading
Loading commute times...
About 1420 Hunter Trl
For qualified tenants, free rent for the 1st month
Welcome to brand new Home! You will be the 1st person to live in this beautiful house. This elegant two-story residence is designed for modern living and effortless entertaining. The first floor features a spacious open layout that seamlessly connects the kitchen, dining area, and family room, creating an inviting space for gatherings and daily activities. A flexible space on this level can easily be adapted to serve as a home office or a cozy reading nook, depending on your needs. The second floor offers three generously sized secondary bedrooms, all thoughtfully arranged around a versatile loft that provides additional space for relaxation or play. One of the bedrooms includes a private bathroom, offering added convenience and privacy. At the opposite end of the hallway, you'll discover the luxurious owner's suite, complete with an en-suite bathroom and an expansive walk-in closet, providing a tranquil retreat at end of the day. Please note that prices, dimensions, and features are subject to change. Photos are for illustrative purposes only.
Listings on this website come from the FMLS IDX Compilation and may be held by brokerage firms other than the owner of this website. The listing brokerage is identified in any listing details. Information is deemed reliable but is not guaranteed. 2021 FMLS.
Data last updated: .
Apartment amenities
Property amenities
- Architecture Style: Bungalow
- Building Deposit Fee Maximum: 2800
- Building Deposit Fee Minimum: 2800
- Ceiling Fan
- Central Air Conditioning
- Covered Parking Spaces: 2
- Dishwasher
- Double Oven
- Driveway
- Elementary School: Clark Creek
- Flooring: Carpet
- Garage
- Heating system: Central
- High School: Etowah
- Lake
- Laundry: In Unit
- Lot Features: Back Yard
- MLS Listing ID: 7444113
- MLS Organization Unique Identifier: M00000175
- Middle School: E.T. Booth
- No Dock
- Open Parking
- Roof Type: Shake Shingle
- Stories: 2
- Year Built: 2024
Pet policy
Nearby schools
6
5
8
Students who live in 1420 Hunter Trl attend the following Cherokee County School District (Unified School District) public schools:
AllPrimaryMiddleHigh
Showing 3 of
3 schools.
GreatSchools ratings are based on test scores and additional metrics when available.
By choosing to contact a property, you consent to receive calls or texts at the number you provided, which may involve use of automated means and prerecorded/artificial voices, from Zillow Group and the rental manager(s) you choose to contact about any inquiries you submit through our services. You don't need to consent as a condition of renting any property or buying any other goods or services. Message/data rates may apply. You also agree to Zillow's Terms of Use and Privacy Policy.
Find similar homes
Listing provided by
First Multiple Listing Service
Listings on this website come from the FMLS IDX Compilation and may be held by brokerage firms other than the owner of this website. The listing brokerage is identified in any listing details. Information is deemed reliable but is not guaranteed. 2021 FMLS. Data last updated: .
Price
Beds
Amenities
Property types
- Apartments for rent in Woodstock
- New apartments for rent in Woodstock
- New houses for rent in Woodstock
- Rooms for rent in Woodstock
- Condos for rent in Woodstock
- Townhomes for rent in Woodstock
- Houses for rent by owner in Woodstock
- Apartments for rent by owner in Woodstock
- Townhomes for rent by owner in Woodstock
Cities near Woodstock
Counties near Woodstock
Schools near Woodstock
- Johnston Elementary School houses
- Woodstock Elementary School houses
- Mill Creek Middle School houses
- River Ridge High School houses
- Holly Springs Elementary School Stem Academy houses
- Woodstock High School houses
- Little River Elementary School houses
- Woodstock Middle School houses
- Arnold Mill Elementary School houses
- Bascomb Elementary School houses
Zip codes near Woodstock