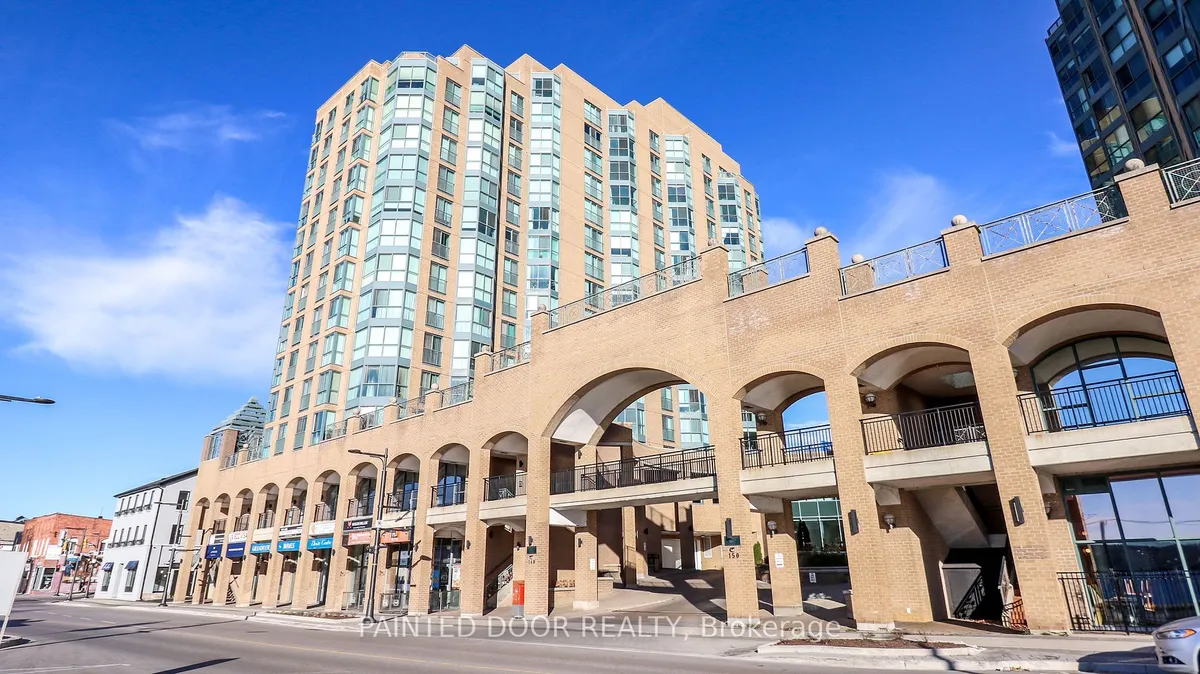
- Like what you see? Places go fast.
Contact today!
1/17
$2,600Monthly Rent
2Beds
2Baths
Highlights
A/C
Central A/C
Gas Heating
No parking
Listed 14 days ago
Updated 16 hours ago
Commute
Loading
Loading commute times...
About 140 Dunlop St E #1002
This is all inclusive rental. Bright 2 bedroom plus 2 baths (1005 sq ft) condo with fantastic views of Kempenfelt Bay and Barrie's downtown. It has an open concept kitchen and living room with great natural light from the floor to ceiling windows. The condo building offers underground parking, locker, indoor pool, sauna, exercise room, party room, hot tub, library/game room. Rent includes Central Air, Hydro and Water. Please provide a credit report, job letter, and references along with the application.
Apartment amenities
Property amenities
- Air Conditioning
- CAC included in rent
- Central Air Conditioning
- Common Elements included in rent
- Electricity included in rent
- Exercise Room
- Heating included in rent
- Heating system: Forced Air
- Heating: Gas
- Laundry: Other
- Lot Features: Library,Park,Near Public Transit
- MLS Listing ID: S9507307
- MLS Organization Unique Identifier: M00000527
- Parking Spaces: 1
- Parking Type: none
- Recreation Room
- Water included in rent
Unit amenities
- Pets - Restrict
Pet policy
Pet policy information isn't provided.
Nearby schools
GreatSchools ratings are based on test scores and additional metrics when available.
By choosing to contact a property, you consent to receive calls or texts at the number you provided, which may involve use of automated means and prerecorded/artificial voices, from Zillow Group and the rental manager(s) you choose to contact about any inquiries you submit through our services. You don't need to consent as a condition of renting any property or buying any other goods or services. Message/data rates may apply. You also agree to Zillow's Terms of Use and Privacy Policy.
Find similar homes
Listing provided by
Toronto Regional Real Estate Board
Property types
Neighborhoods in Barrie
Cities near Barrie
Counties near Barrie
Zip codes near Barrie