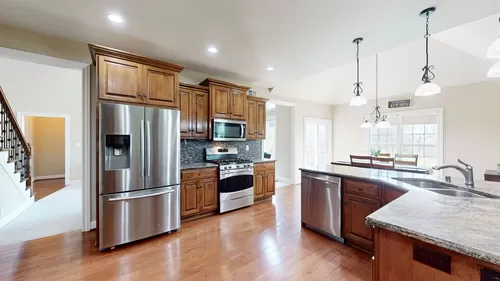1/39
This pad was taken off the market on 04/24/24.
$3,950Monthly Rent
5Beds
4.5Baths
4760Sqft

Highlights
Cats and dogs allowed
In-unit washer / dryer
Central A/C
Attached garage
Deck, patio
Pool
Dishwasher
Listed 1 month ago
Updated 2 days ago
Commute
Loading commute times...
About 13303 Hampton Cir
Available June 1st, 2024!
Welcome to this stunning 5 bedroom, 4.5 bathroom home in the desirable Longwood neighborhood in Goshen, Kentucky in walking distance to the award winning North Oldham Schools.
This two-story home boasts a large first-floor master suite with walk-in closet, dual vanities, jacuzzi tub and walk-in shower, perfect for relaxation and privacy. Entertaining is a breeze with this amazing floorplan that effortlessly flows between the dining room, living room, enormous eat-in chef's kitchen, and hearth room. Upstairs you'll find 3 large bedrooms and 2 full baths, while the spacious walk-out finished basement has yet another bedroom and full bathroom, plus a recreation room with a full bar and more storage. Enjoy the beautiful view from the large deck with pergola or while hanging out with friends and family around the stone patio and fire pit. With fresh paint, hardwood floors, granite countertops, and high ceilings throughout, this home is sure to impress. Additional amenities include a home alarm security system, water purifying system, and sprinkler system. The neighborhood offers a clubhouse, swimming pool, and tennis courts for your enjoyment. Don't miss out on this incredible opportunity to make this house your home!
For additional information about the property, pet policy, or to schedule a tour please contact the listing agent.
Apartment amenities
Property amenities
- Attached Garage
- Bar
- Building Deposit Fee Maximum: 3950
- Building Deposit Fee Minimum: 3950
- Ceiling Fan
- Central Air Conditioning
- Club House
- Deck
- Dishwasher
- Dryer
- Fire pit
- Fireplace
- First Floor Master Suite
- Flooring: Hardwood
- Fresh paint
- Granite Countertops
- Hearth Room
- High Ceilings
- Jacuzzi Tub
- Large Windows
- Laundry: Hookups
- Laundry: In Unit
- Open Floorplan
- Patio
- Patio Balcony
- Range
- Refridgerator
- Sprinkler System
- Swimming Pool
- Tennis Court
- Trash
- Two Story Home
- Walk-in Closet
- Walk-out Basement
- Walkable Neighborhood
- Washer
- Washer/Dryer Hookups
- Water Purifying System
- Yard
- security system
Pet policy
Pricing comparison
At $3,950, this listing is priced similarly to the current market rate for a 5 bedroom home in Goshen.
Other 5 bedroom homes...
- in Goshen go for $3,950
- in Oldham County go for $2,992
- in 40026 go for $3,950
Nearby schools
6
10
7
Students who live in 13303 Hampton Cir attend the following Oldham County School District (Unified School District) public schools:
AllPrimaryMiddleHigh
Showing 3 of
3 schools.
GreatSchools ratings are based on test scores and additional metrics when available.
Rendered Server Side.
Rendered Server Side.
Price
Amenities
Property types
Cities near Goshen
Counties near Goshen
Schools near Goshen
- Harmony Elementary School houses
- North Oldham Middle School houses
- North Oldham High School houses
- Kenwood Station Elementary School houses
- Oldham County Middle School houses
- Oldham County High School houses
- Norton Commons Elementary School houses
- Charlestown Middle School houses
- Charlestown High School houses
- South Oldham Middle School houses
Zip codes near Goshen
