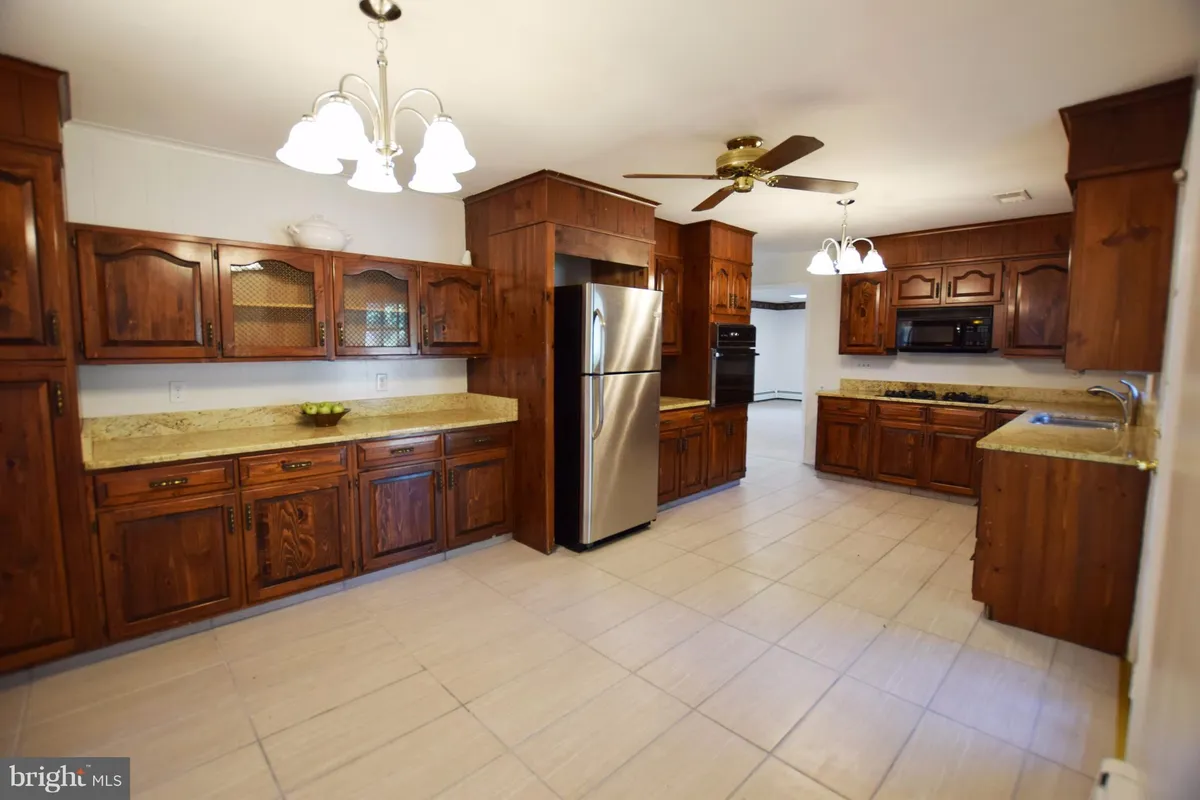
- Like what you see? Places go fast.
Contact today!
1/31
$3,975Monthly Rent
4Beds
4Baths
4912Sqft
Highlights
No pets allowed
In-unit washer / dryer
Central A/C
Electric A/C
Zoned A/C
Oil Heating
Attached garage, driveway, off street
Dishwasher, refrigerator, microwave oven
Listed 1 month ago
Updated 7 days ago
Listing provided by
Long & Foster Real Estate, Inc.
Sharon L Keeny
410-730-3456
Commute
Loading
Loading commute times...
About 13170 Triadelphia Mill Rd
Uncommon opportunity in Clarksville offers nearly 5,000 sq ft of living space in rural setting yet minutes to shopping and commuter routes. Sprawling rancher includes a large living and dining room combination with hardwood floors. Separate main level family room with skylights and walls of windows to enjoy county side views. Generous kitchen space with plenty of storage, granite counters and gas cooktop. Adjacent laundry/mud room is a perfect space for your Costco haul storage! Four bedrooms on the main level, each with wood floors and ceiling fans. Primary bedroom with full bath. A total of three full baths on the main level. Lower level is finished to include a large rec/gathering space, second kitchen to service your entertainment needs, solarium and plenty of storage. Oversized two car garage, breezeway and plenty of parking, all on 3+ acres of rural land to enjoy with NO HOA!
Apartment amenities
Property amenities
- 2nd Kitchen
- Architecture Style: Ranch Rambler
- Attached Garage
- Basement
- Breakfast Area
- Building Deposit Fee Maximum: 3975
- Building Deposit Fee Minimum: 3975
- Ceiling Fan
- Central Air Conditioning
- Combination Dining/Living
- Covered Parking Spaces: 2
- Dishwasher
- Driveway
- Dry Wall
- Dryer
- Electric Air Conditioning
- Electric Water Heater
- Elementary School: Dayton Oaks
- Entry Level Bedroom
- Family Room Off Kitchen
- Flooring: Carpet
- Flooring: Ceramic
- Flooring: Hardwood
- Flooring: Wood
- Heating system: Baseboard - Hot Water
- Heating system: Programmable Thermostat
- Heating: Oil
- High School: River Hill
- Kitchen - Country
- Kitchen - Galley
- Laundry: In Unit
- Lot Features: Additional Lot(s),Adjoins - Open Space,Not In Development,Rural
- MLS Listing ID: MDHW2045504
- MLS Organization Unique Identifier: M00000309
- Microwave Oven
- Middle School: Folly Quarter
- Off Street Parking
- Open Parking
- Oven
- Oven/Range - Electric
- Parking Spaces: 10
- Pets - No
- Primary Bath(s)
- Refrigerator
- Roof Type: Asphalt
- School District: Howard County Public School System
- Sewage included in rent
- Stainless Steel Appliance(s)
- Stove
- Upgraded Countertops
- View Type: Garden/Lawn
- View Type: Scenic Vista
- View Type: Trees/Woods
- Washer
- Water included in rent
- Year Built: 1965
- Zoned Air Conditioning
Pet policy
Nearby schools
9
8
10
Students who live in 13170 Triadelphia Mill Rd attend the following Howard County Public School System (Unified School District) public schools:
AllPrimaryMiddleHigh
Showing 3 of
3 schools.
GreatSchools ratings are based on test scores and additional metrics when available.
By choosing to contact a property, you consent to receive calls or texts at the number you provided, which may involve use of automated means and prerecorded/artificial voices, from Zillow Group and the rental manager(s) you choose to contact about any inquiries you submit through our services. You don't need to consent as a condition of renting any property or buying any other goods or services. Message/data rates may apply. You also agree to Zillow's Terms of Use and Privacy Policy.
Find similar homes
Listing provided by
Bright MLS
Price
Beds
Property types
Cities near Clarksville
Counties near Clarksville
Schools near Clarksville
- River Hill High School houses
- Clarksville Elementary School houses
- Clarksville Middle School houses
- Dayton Oaks Elementary School houses
- Pointers Run Elementary School houses
- Lime Kiln Middle School houses
- Harpers Choice Middle School houses
- Folly Quarter Middle School houses
- Wilde Lake Middle School houses
- Wilde Lake High School houses
Zip codes near Clarksville