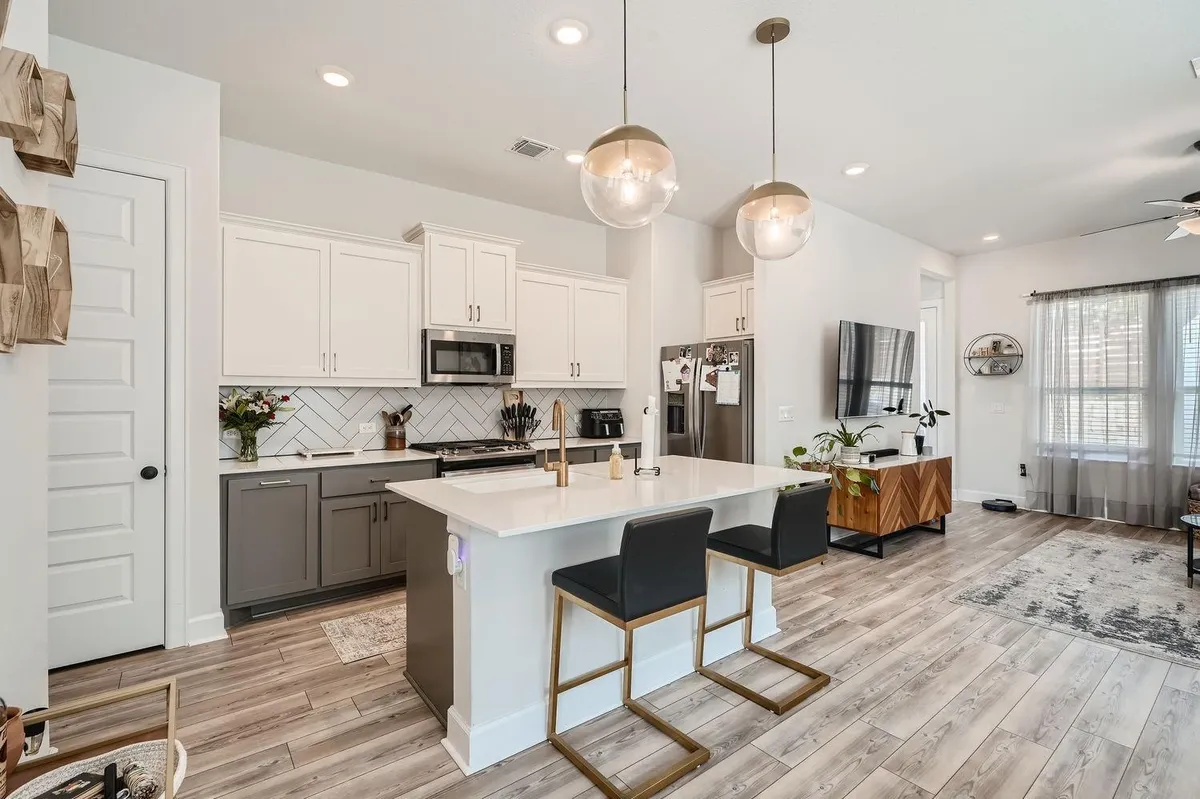
- Like what you see? Places go fast.
Contact today!
1/12
$2,400Monthly Rent
3Beds
2Baths
1579Sqft
Highlights
Cats and dogs allowed
In-unit washer / dryer
Central A/C
Garage
Dishwasher, refrigerator, microwave oven
Listed 12 days ago
Updated 6 days ago
Commute
Loading
Loading commute times...
About 13011 Bloomington Dr
Newly built home in The Hills at Estancia, located off the frontage road of I-35 before the 45W Toll Road. This boutique community offers breathtaking hill country views, pocket parks, and hike and bike trail system. You are just minutes from downtown Austin, Zilker Park, Town Lake, charming downtown Buda, South Park Meadows, major employers, and the Austin Bergstrom International Airport, as well as great shopping and restaurants! With modern upgraded finishes throughout, you will love this open floor plan with 10 foot ceilings and 8 foot doors. Primary bedroom and common areas have LVP flooring for easy maintenance. Kitchen has 42 inch white & grey shaker style cabinets, a herringbone tile backsplash, quartz counters, farmhouse sink, gooseneck faucet, all stainless steel appliances, and the fridge, washer/dryer are included in the home! Living room has lots of natural light with no neighbors behind. Primary bathroom has double vanities, walk in shower, linen closet with a vanity to sit at, and modern white shaker cabinets. Two secondary bedrooms with room for a queen size bed or you can make it an office! Full secondary bathroom has quartz counters, modern lighting and tub-shower combo. Covered 10x10 back patio with plenty of yard space! Tankless hot water heater so you never run out of hot water and front and back sprinkler system. The community is energy star certified. Ready to move in January 1st!
Apartment amenities
Property amenities
- Building Deposit Fee Maximum: 2400
- Building Deposit Fee Minimum: 2400
- Ceiling Fan
- Central Air Conditioning
- Cluster Mailbox
- Covered Parking Spaces: 2
- Dishwasher
- Dryer
- Elementary School: Tom Green
- Garage
- High School: Jack C Hays
- Laundry: In Unit
- Lot Features: Back Yard,Few Trees,Front Yard
- MLS Listing ID: 6900893
- MLS Organization Unique Identifier: M00000589
- Microwave Oven
- Middle School: R C Barton
- Parking Spaces: 4
- Pets - Cats OK,Dogs OK,No Breed restrictions,Call
- Private Yard
- Refrigerator
- School District: Hays CISD
- Single level Floor Plan
- Stainless Steel Appliance(s)
- Stories: 1
- Stove
- Washer
- Year Built: 2021
Pet policy
Nearby schools
4
6
Students who live in 13011 Bloomington Dr attend the following Hays Consolidated Independent School District (Unified School District) public schools:
AllPrimaryMiddleHigh
Showing 3 of
3 schools.
GreatSchools ratings are based on test scores and additional metrics when available.
By choosing to contact a property, you consent to receive calls or texts at the number you provided, which may involve use of automated means and prerecorded/artificial voices, from Zillow Group and the rental manager(s) you choose to contact about any inquiries you submit through our services. You don't need to consent as a condition of renting any property or buying any other goods or services. Message/data rates may apply. You also agree to Zillow's Terms of Use and Privacy Policy.
Find similar homes
Listing provided by
ABOR - actris
Price
Beds
Amenities
Property types
Cities near Buda
Counties near Buda
Schools near Buda
- Tom Green Elementary School houses
- Buda Elementary School houses
- Elm Grove Elementary School houses
- Ralph Pfluger Elementary School houses
- Mccormick Middle School houses
- Menchaca Elementary School houses
- Hays High School houses
- Paredes Middle School houses
- Science Hall Elementary School houses
- Akins High School houses
Zip codes near Buda