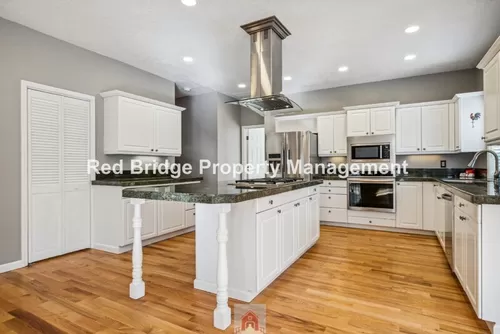1/40
This pad was taken off the market on 04/13/24.
$4,600Monthly Rent
5Beds
3.5Baths
3352Sqft

Highlights
Dogs Allowed
In-unit washer / dryer
Central A/C
Attached garage
Deck
Dishwasher, refrigerator
Listed 1 month ago
Updated 14 days ago
Commute
Loading commute times...
About 12821 Sierra Vista Dr
This 3,352 SF 2-Story home is ready for you and yours! Easy living home with plenty of space to spread out. Fresh paint, beautiful hardwood floors, oversized rooms and closets at every turn. Lofty ceilings provide that extra sense of spaciousness. Solar power will save you a bundle on your electric bills. Air conditioning, Wired for ethernet connections. So much more, you will just have to see it! Expansive 700 SF deck in the back yard is perfect for entertaining. Easy Access to I-5, 217 and 99W. 1.4 miles to Fred Meyer on 99W. 1.5 miles to Costco and Winco. 1.7 miles to the PCC Sylvania Campus.
Features
*Beautiful hardwood floors in the main level living areas and one upper bedroom. Carpet in the bedrooms. Tile in the bathrooms and Vinyl in the Laundry Room;
*SS Appliances: Refrigerator, Gas Range & Hood, Microwave, Wall Mount Oven, Dishwasher;
*Gas Fireplace in the Great Room;
*Various Ceiling Fans;
Schools: Oak Creek Elementary, Lake Oswego Junior High and Lake Oswego High. School boundaries are subject to change, so please do your own research if this is important to you.
*Air Conditioning;
*Front load washer & dryer;
*Home wired for Internet connections;
*2 Car Garage;
Specifics:
*Security Deposit = 1 month rent equivalent (pending screening results);
*Rental Application Fee = $60.00 per adult occupant;
*Residents responsible for all utilities and wi-fi connection to solar equipment;
*Max of 2 medium size dogs (50 lbs) (no cats) subject to Petscreening.com. Pet Rent of $35/each and increased Security Deposit
*Living Room = 18' x 13';
*Dining Room = 12' x 12';
*Office/Den/BR = 9.75' x 12';
*Great Room = 16' x 12';
*Kitchen Dining Area = 10' x 11';
*Main Level Primary Bedroom = 14.5' x 14.5' with 9' x 7' walk-in closet;
*Upper Level Primary Bedroom = 15' x 16.75' with 6 x 10 walk-in closet;
*Upper Bedrooms; One is 15' x 18', Two are 11' x 12';
*Ask us about our upcoming Resident Benefit Package - we're just getting this off the ground but could very well be of interest to you.
1 or 2 medium size dogs (50 lbs) (no cats) subject to Petscreening.com. Pet Rent of $35/each and increased Security Deposit
Apartment amenities
Property amenities
- Attached Garage
- Building Deposit Fee Maximum: 4600
- Building Deposit Fee Minimum: 4600
- Central Air Conditioning
- Deck
- Dishwasher
- Dryer
- FencedYard
- Fireplace
- Heating system: ForcedAir
- Laundry: In Unit
- No Utilities included in rent
- Refrigerator
- Washer
Pet policy
Pricing comparison
At $4,600, this listing is priced $600 more than the current market rate for a 5 bedroom home in Oak Creek.
Other 5 bedroom homes...
- in Oak Creek go for $4,000
- in Lake Oswego go for $4,554
- in Clackamas County go for $3,740
- in 97035 go for $4,554
Nearby schools
8
8
10
Students who live in 12821 Sierra Vista Dr attend the following Lake Oswego School District 7j (Unified School District) public schools:
AllMiddleHighMixed
Showing 3 of
3 schools.
GreatSchools ratings are based on test scores and additional metrics when available.
Rendered Server Side.
Rendered Server Side.
Price
Beds
Amenities
Property types
Neighborhoods in Lake Oswego
Cities near Lake Oswego
Counties near Lake Oswego
Zip codes near Lake Oswego
