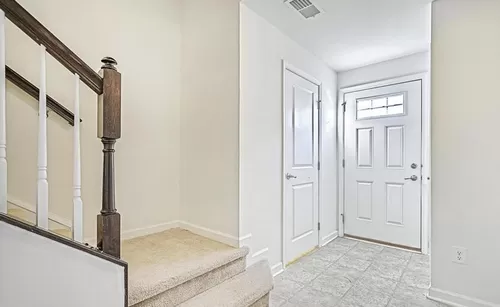
- Like what you see? Places go fast.
Contact today!
1/20
$2,195Monthly Rent
3Beds
2.5Baths
1974Sqft
Powered by
Highlights
Cats and small dogs allowed
In-unit washer / dryer
Dishwasher, refrigerator, microwave oven
Listed 2 months ago
Updated 6 hours ago
Commute
Loading commute times...
About 1259 Rannoch Ln
This highly sought-after community, Stonegate at Regent's Glen, boasts its gated community, walking paths, lake, and location like none other. Conveniently located minutes from I-83 and Route 30. Inside you'll be welcomed by the foyer which leads down a hallway into your fully finished basement recreational room where the space is only limited by your imagination. Walkout basement provides easy access to the backyard for those summer cookouts. The one-car garage enters into the hallway of the first floor. Coat closet, half bath, and utility closet round off the first level. On the main level, you'll love the open concept kitchen/dining combo that flows easily into the large living room. The kitchen island and stainless-steel appliances gives the kitchen a gourmet feel and awaits the warmth of its new resident to turn it back into the heart of this home. Lastly, on the main level, you'll have the two good-sized rooms off to the left with laundry being on the top floor for convenience. The full bath in the hallway is for the spare rooms and the primary bedroom offers ample space, a large walk-in closet, the double sink vanity completes the bathroom for added counter space and functionality in the primary bath.
Country Club Membership: Requires additional fees.Parking Passes required by HOA.
Showings are only available to approved parties. Any person residing in the home over the age of 18 must complete an application and be approved.
Pets allowed on a case by case basis. $500 pet fee per pet and $50 per month per pet.
Breed restrictions are as follows, we also do not allow mixes of these breeds.
Rottweiler, German Shepard, Chow Chow, Pit Bulls, Doberman Pincher,
Cain Corso, Husky, Great Dane, Akita, Boxer, Wolf Hybrid.
Utilities included in the lease: HOA dues.
Utilities paid by Resident: Gas, electric, water, sewer, trash.
Snow removal/lawncare is the responsibility of the HOA. Resident is responsible to use ice-melt as the need exists in the front of your residence.
All Inch & Co Property Management residents are enrolled in the Resident Benefits Package (RBP) for $55.00/month which includes liability insurance, credit building to help boost the resident's credit score with timely rent payments, up to $1M Identity Theft Protection, HVAC air filter delivery (for applicable properties), move-in concierge service making utility connection and home service setup a breeze during your move-in, our best-in-class resident rewards program, and much more! More details upon application.
Apartment amenities
Property amenities
- Building Deposit Fee Maximum: 2195
- Building Deposit Fee Minimum: 2195
- Dishwasher
- Dryer
- Electricity not included in rent
- Garbage not included in rent
- Gas not included in rent
- Laundry: In Unit
- Microwave Oven
- Owner is responsible for HOA dues
- Refrigerator
- Sewage not included in rent
- Washer
- Water not included in rent
Pet policy
Pricing comparison
At $2,195, this listing is priced $770 more than the current market rate for a 3 bedroom home in Spring Garden Township.
Other 3 bedroom homes...
- in Spring Garden Township go for $1,425
- in York County go for $1,756
- in 17403 go for $1,299
Nearby schools
8
Students who live in 1259 Rannoch Ln attend the following York Suburban School District (Unified School District) public schools:
AllHigh
Showing 1 of
1 school.
GreatSchools ratings are based on test scores and additional metrics when available.
By contacting this property, you agree that Zillow Group and landlords/property managers may call/text you about your inquiry, which may involve use of automated means and prerecorded/artificial voices. You don't need to consent as a condition of buying any property, goods or services. Message/data rates may apply.
Rendered Server Side.
Find similar homes
Rendered Server Side.
Rendered Server Side.
Cities near Grantley
Counties near Grantley
Schools near Grantley
Zip codes near Grantley